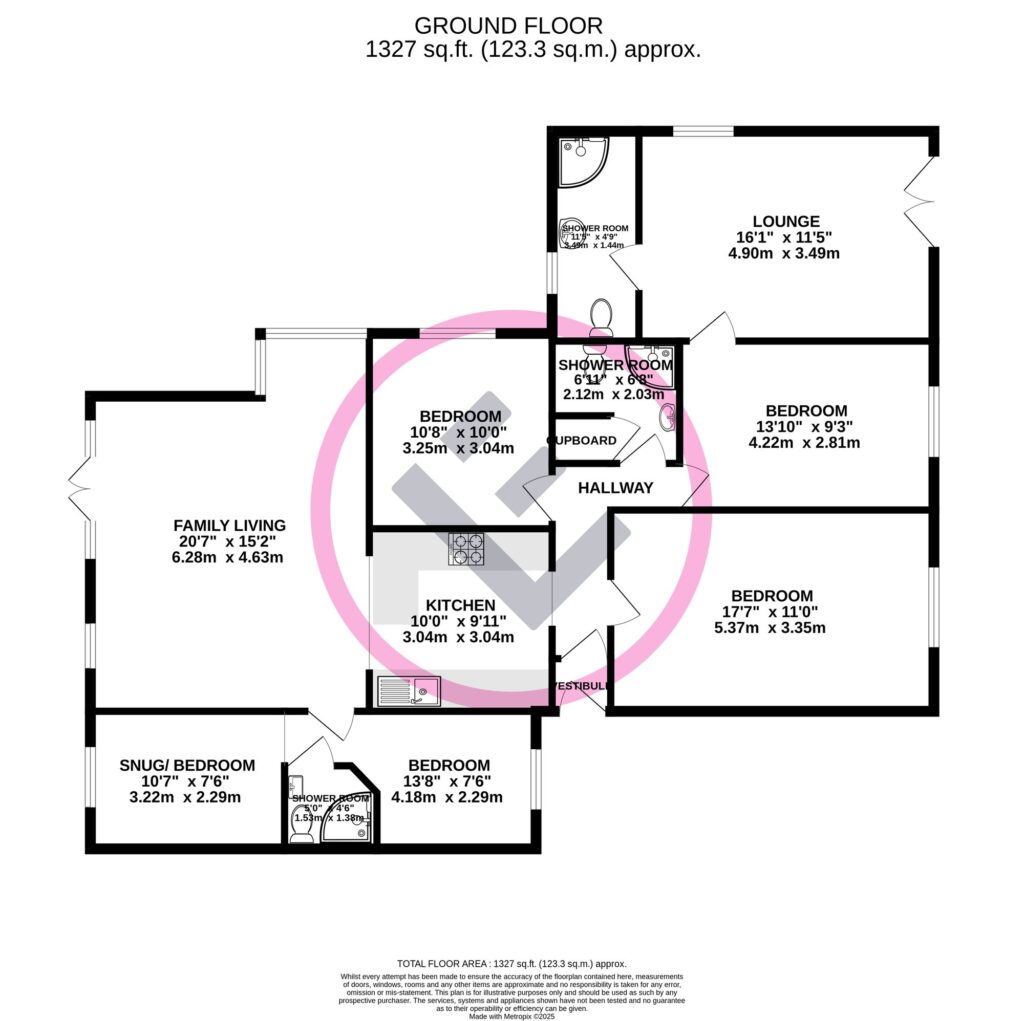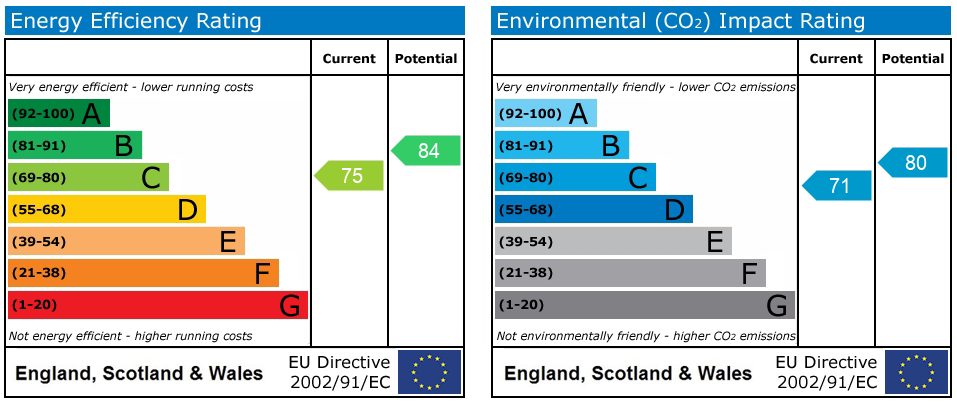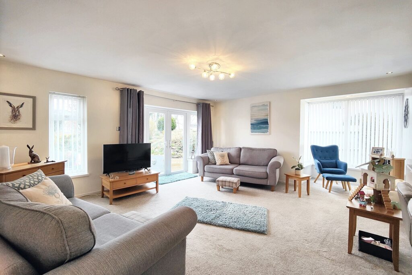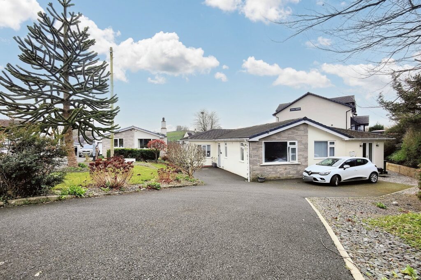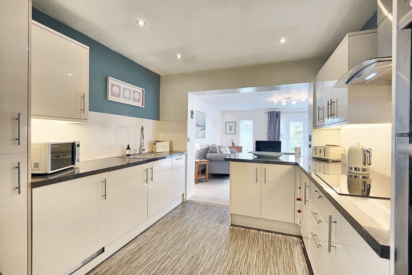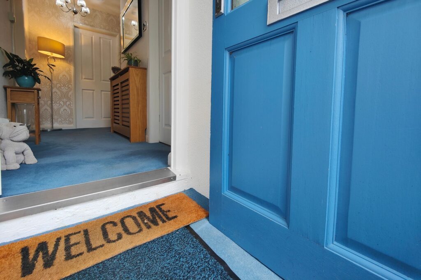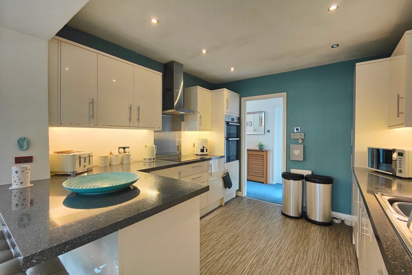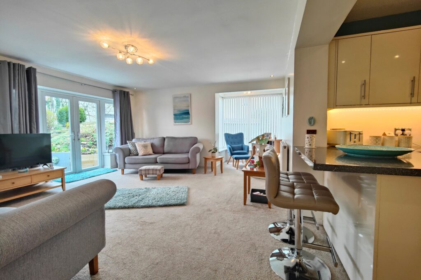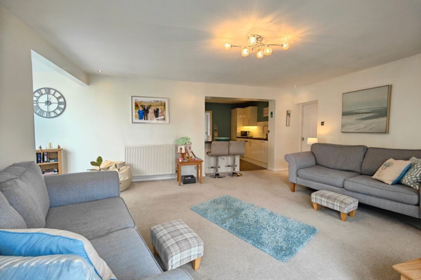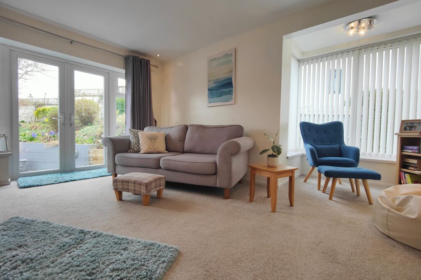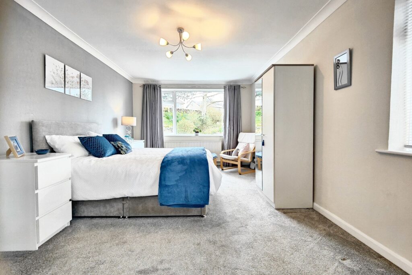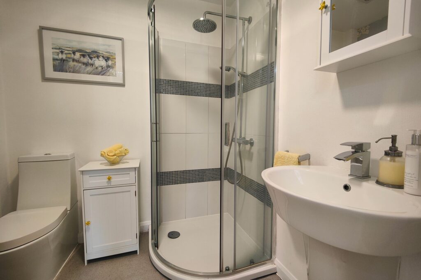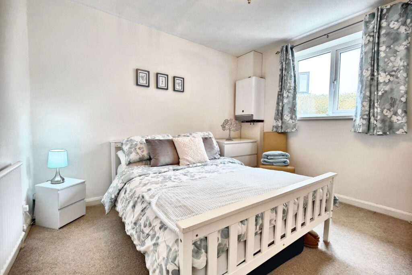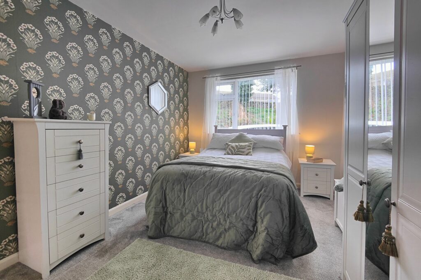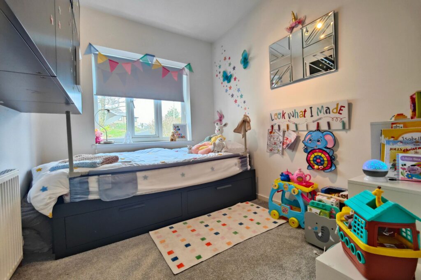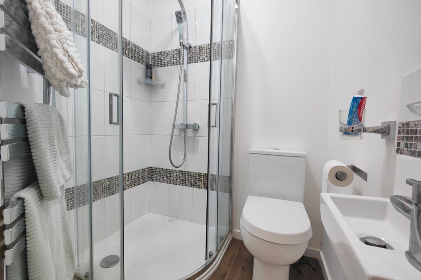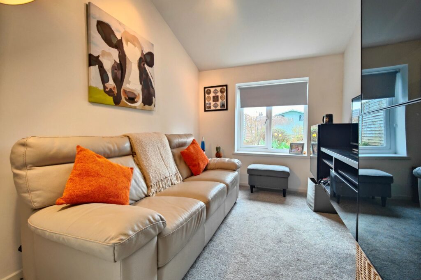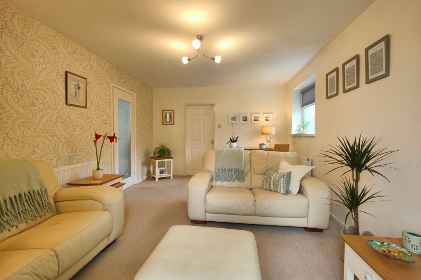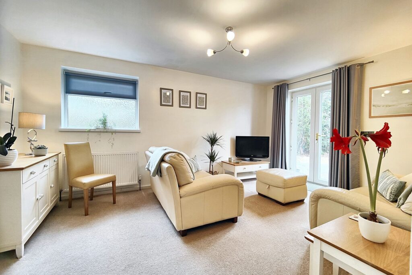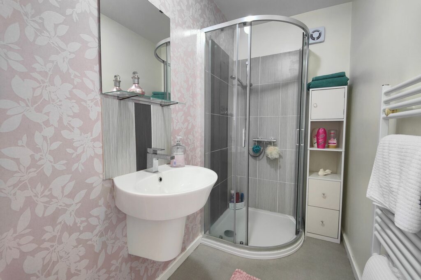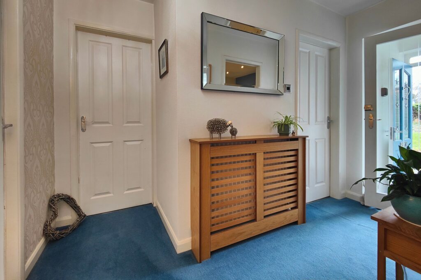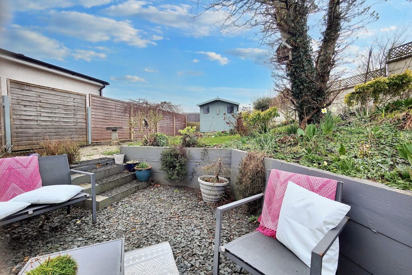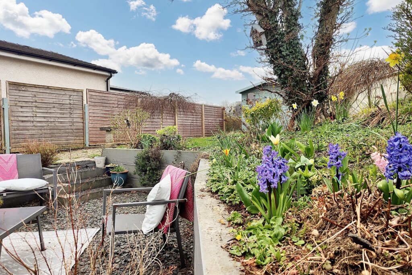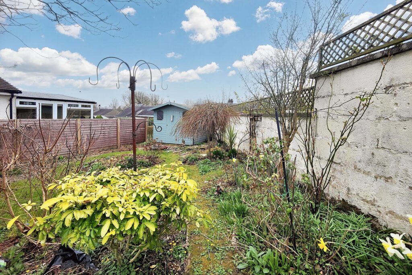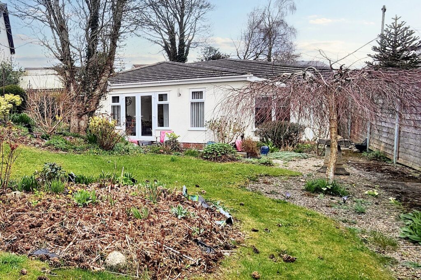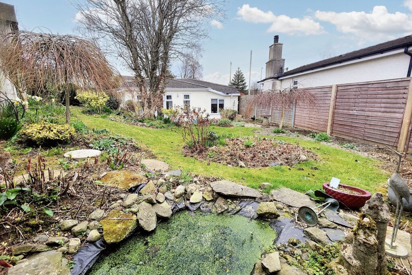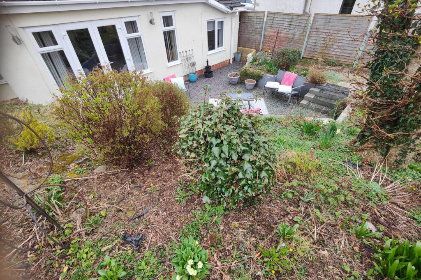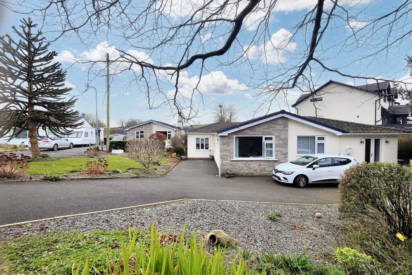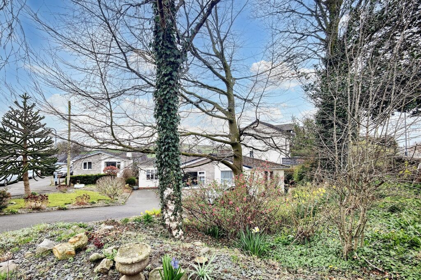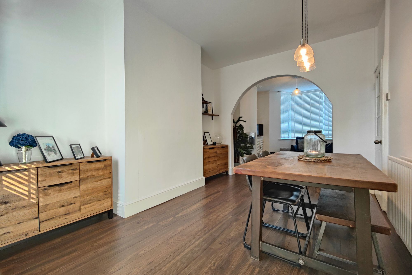
For Sale
Lancaster Road, Morecambe, LA4
£180,000
£430,000
Sycamore Grove, Ackenthwaite, LA7
This detached and extended family home offers spacious and light-filled accommodation ideal for modern family living. This impressive property boasts five bedrooms, three shower rooms (two en-suite), and two sets of French doors allowing for an abundance of natural light throughout.
The generously sized rooms provide a comfortable living space for families, with the mature garden adding a touch of tranquillity to the setting. The driveway parking ensures convenience for multiple vehicles, while the proximity to great local amenities, transport, and travel links enhances the property's appeal as an ideal family home.
Welcome Home
This detached property enjoys a wrap around extension creating perfect, versatile and adaptable living space for families. A home you won't want to leave. The front door opens to a vestibule and from there the internal door opens to the hallway. You will find open plan family living accommodation to the left. The sleek, modern kitchen is fully integrated with a Bosch double oven, hob, extractor and stainless steel splash back, washer, dryer, dishwasher and fridge freezer. The breakfast bar connects the open plan living which is light and bright. Having a feature window to one corner, French Doors to the garden and further windows to either side this generous open plan spaces allows plenty of room for dining and relaxing.
Bedrooms & Bathrooms
The versatile layout offers three generous double bedrooms and shower room off the hallway, a further bedroom, snug room and shower room to the side and finally a further relaxing lounge to the other side has French doors and connects to a third modern shower room and bedroom creating perfect annex style accommodation enhancing privacy and space for all the family.
Book a viewing with our friendly team and find your dream home.
