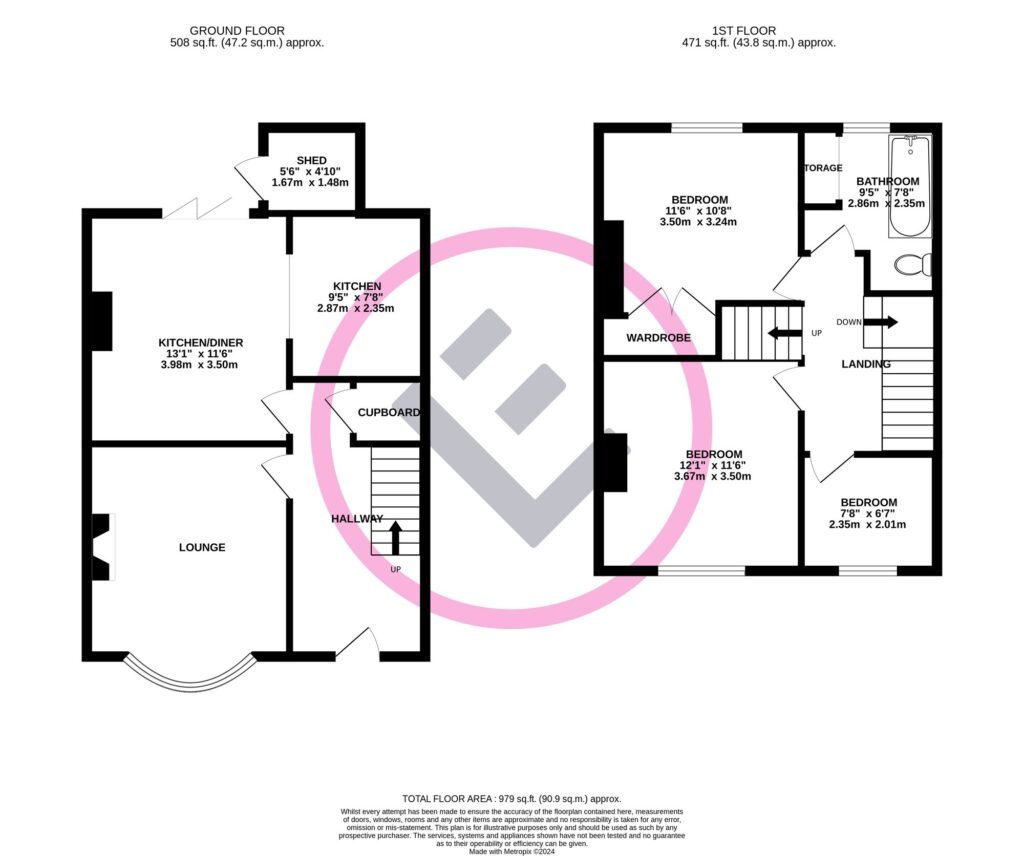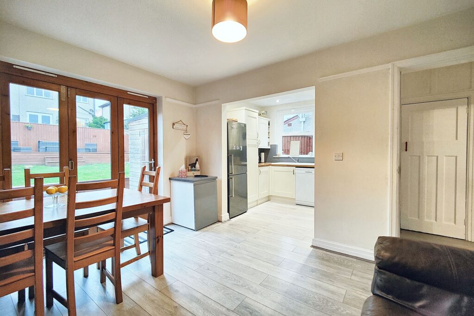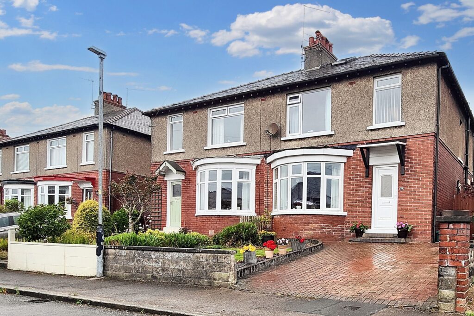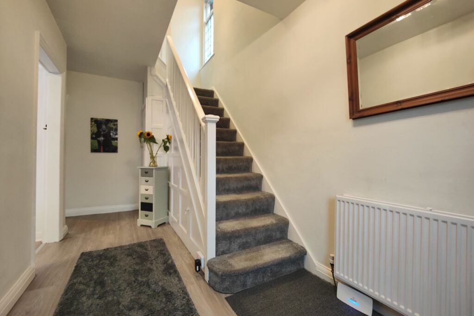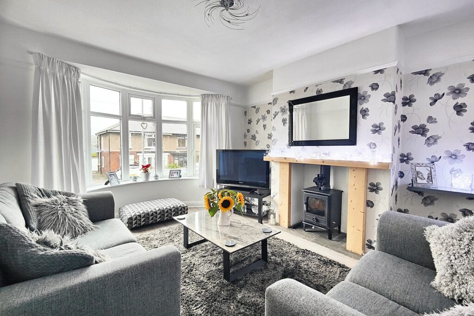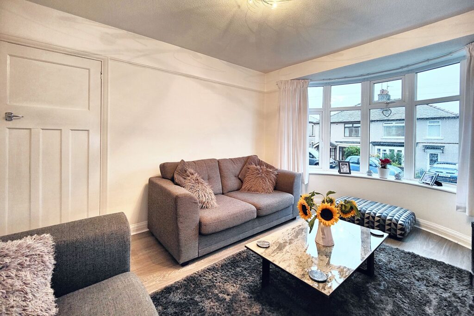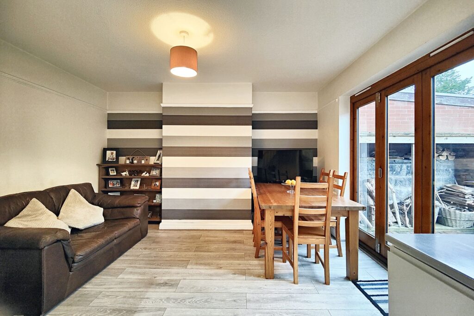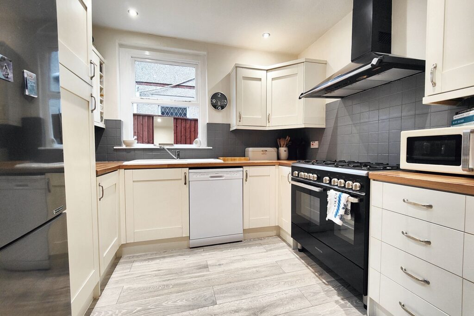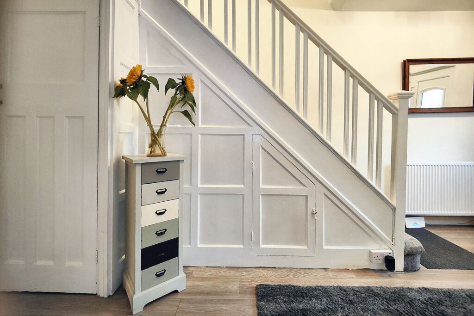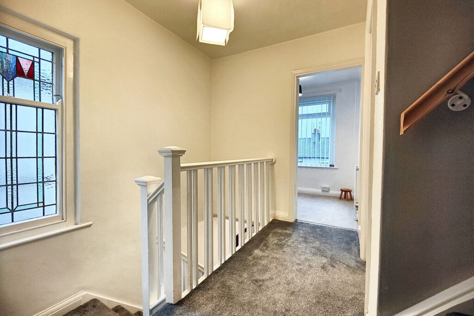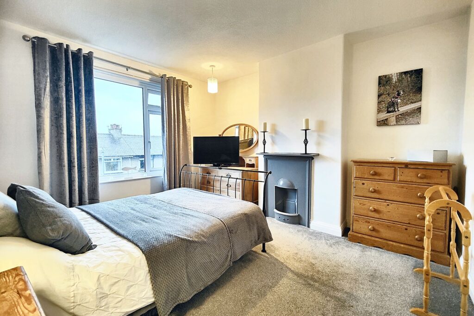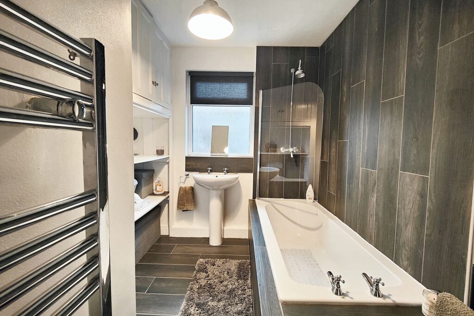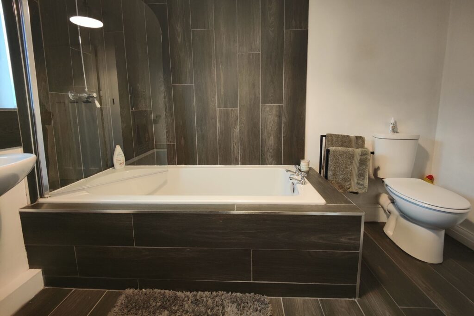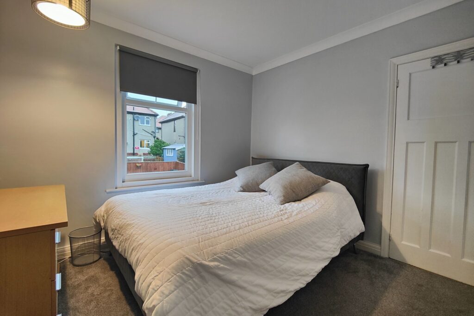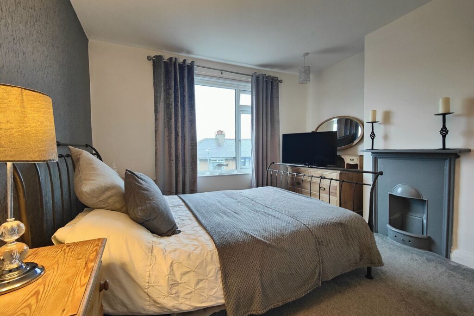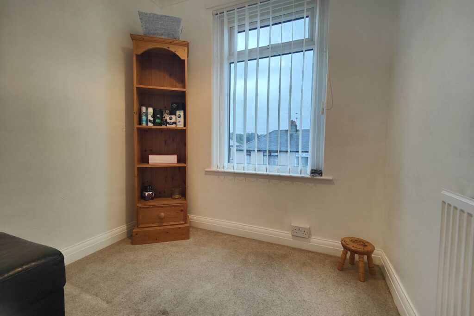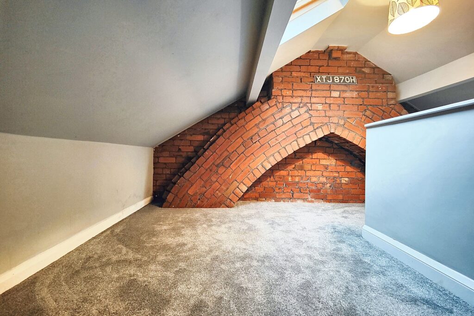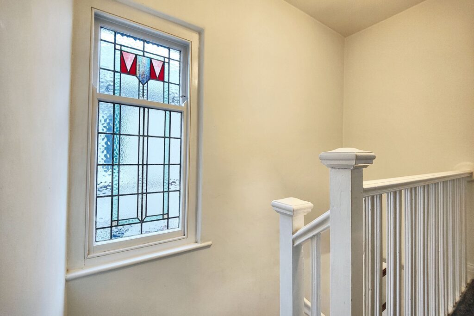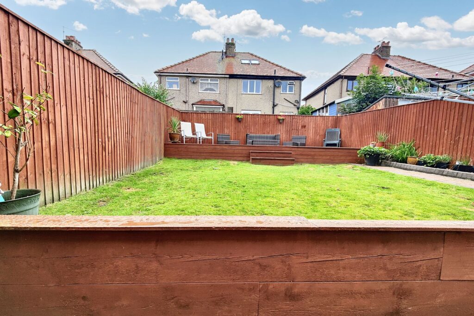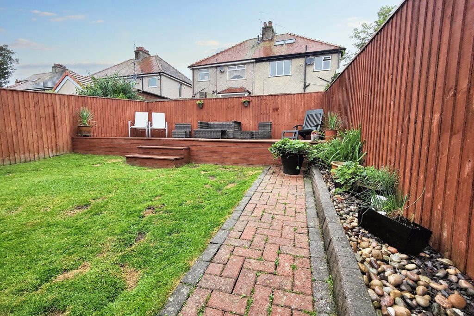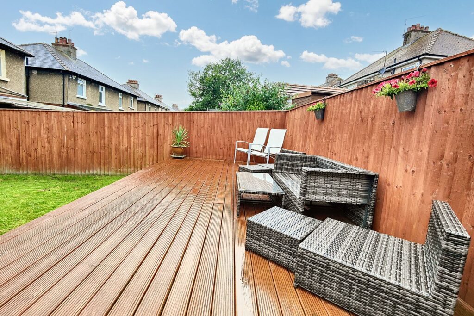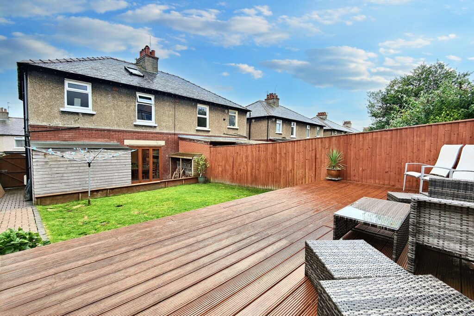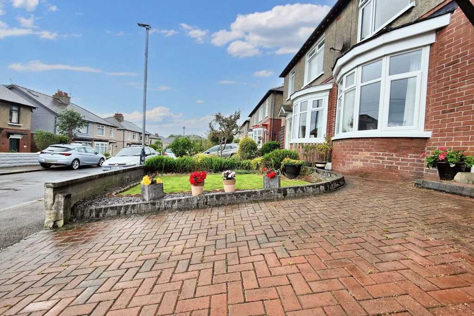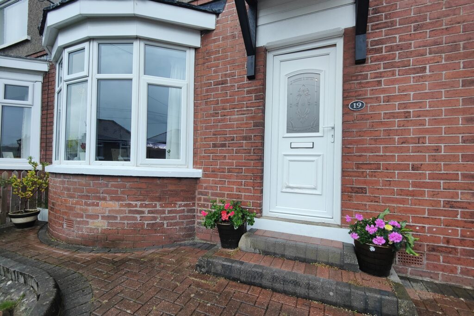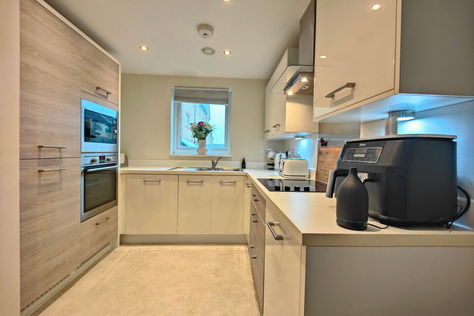
Sold STC
New Quay Road, Lancaster, LA1
Offers in Excess of
£125,000
£285,000
Shrewsbury Drive, Lancaster, LA1
Stunning, modernised 3-bed semi-detached house in Bowerham. Modern design, open plan kitchen diner, bi-folds, 3 bedrooms, modern bathroom, landscaped rear garden with decking, driveway & no chain. Ideal for contemporary family living. A true gem with no chain!
Location
Bowerham is a well established residential area of south Lancaster which has long been popular with families. The location is perfect for families and professionals as it enjoys great travel links with the M6 Jct 33 being a convenient drive away. The university is also very accessible by both the 'back roads' and the nearby cycle path, plus there is easy access to the city centre from the south side. You don’t have to travel far though as all life’s essentials are close by with the local shops and post office at Bowerham and a nearby Booths supermarket. There are fantastic local schools both primary and secondary and both Grammar Schools are easily reached.
Welcome Home
This house has been beautifully modernised and offers elegant, contemporary family living throughout. Extensively modernised in the last two years you will find an impressive family home. The front door opens to an elegant, light hallway. Fresh light décor offers a perfect welcome and white walls are complemented by grey wash wood effect flooring - perfect for busy families. Wood panelling below the stairs and a stain glass landing window add to the appeal. The front reception room has a bow window and contemporary wooden surround to the fireplace with flagged hearth creates a cosy focal point to the room. The grey wash wood effect flooring extends through the living spaces creating a sleek, polished feel to the styling. An under stair storage cupboard adds additional space.
Open Plan Living
The rear dining room is open plan with the stylish kitchen. Bi-fold doors open from the dining area to the rear garden creating the perfect space for entertaining and making the most of long summer evenings at home. The kitchen is modern and offers a generous range of cream coloured cabinets with a complementing wood effect work top. Splash backs are tiled and there is space for a large range style cooker and space and plumbing for a large fridge freezer. There is also plumbing for a dish washer. The shed that is attached to the house at the rear has power sockets.
Upstairs
On the first floor you will find a light, bright landing where the stain glass side window adds character and appeal. Matching doors open to the first floor rooms and a carpeted stair leads up to the attic. Bedrooms One and Two are generous doubles which enjoy built in wardrobes and Bedroom Three is a generous single room to the front of the house. The bathroom is sleek and contemporary. Fitted bathroom furniture allows plenty of bathroom storage and means you can keep the bathroom neat and clutter free. Matching dark grey slate effect floor and wall tiling creates and modern finish and the chrome, centrally heated towel rail is a great addition. There is an over bath shower and screen to the side of the bath. The attic is fully carpeted and has Velux windows. It offers great additional space with a variety of uses dependent on your choices.
Book a viewing with our friendly team and find your dream home.
