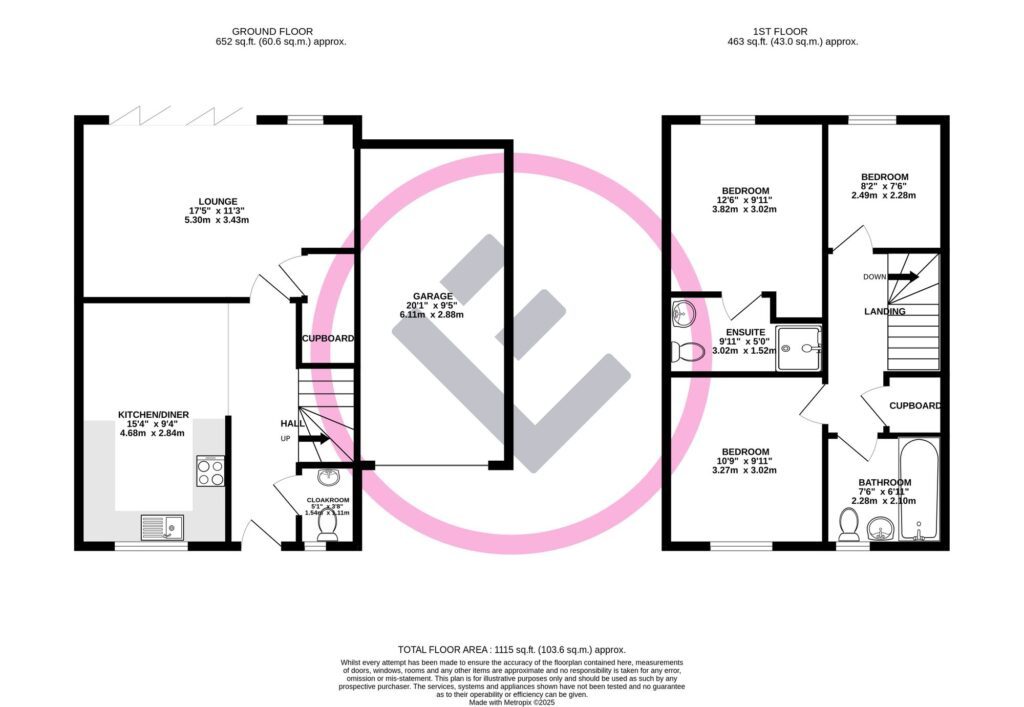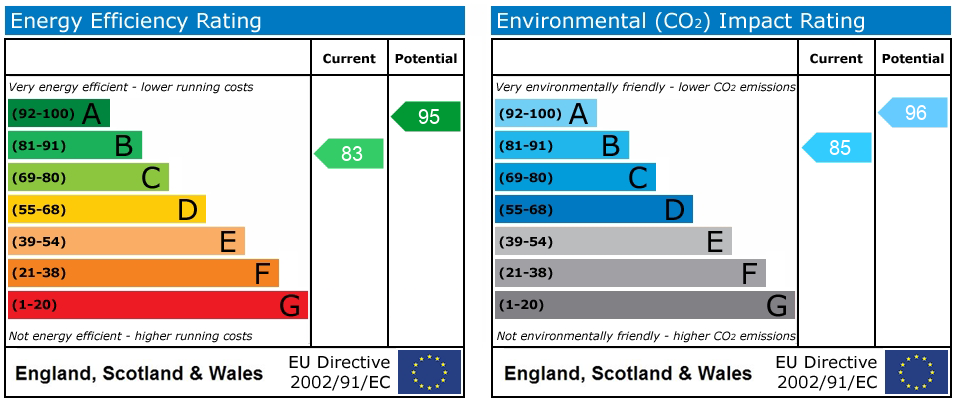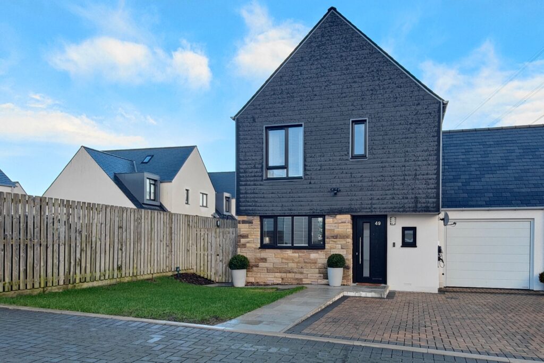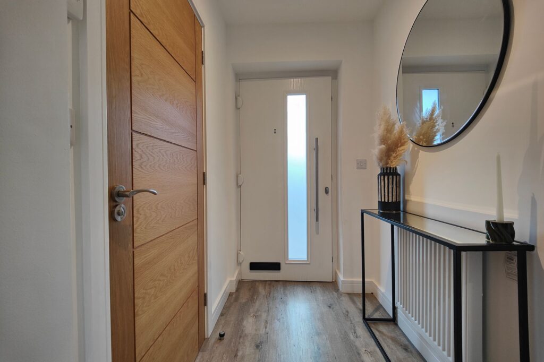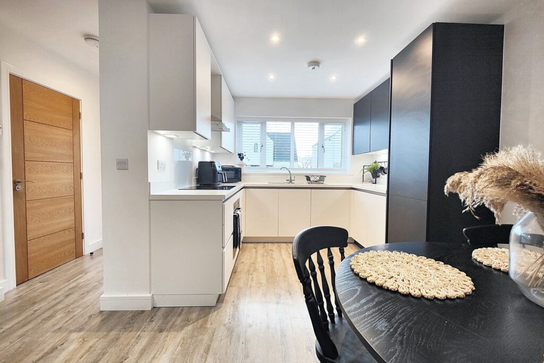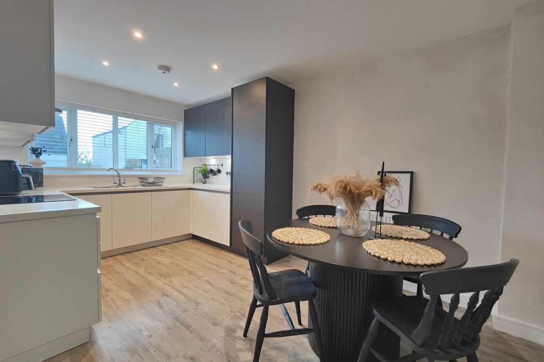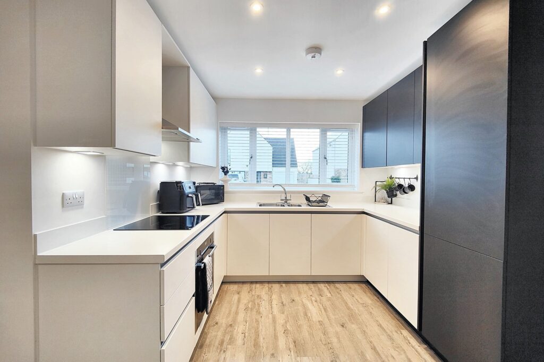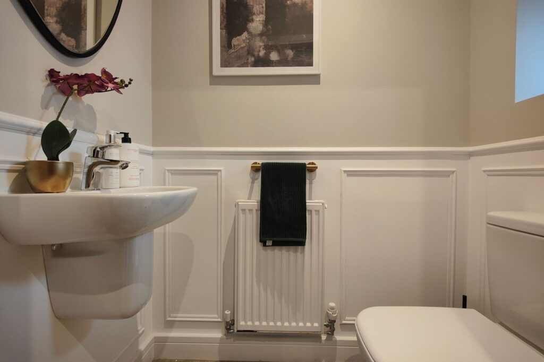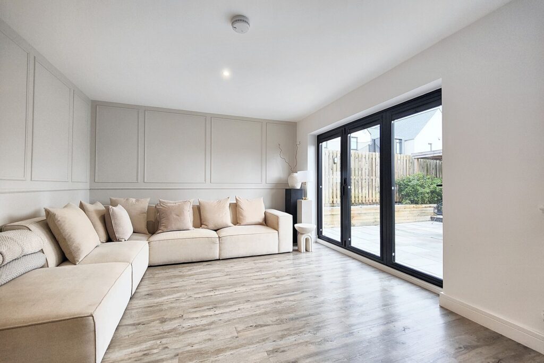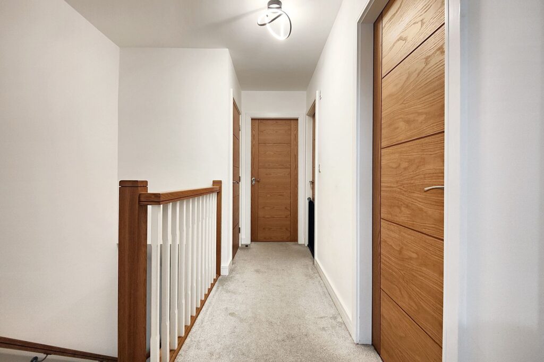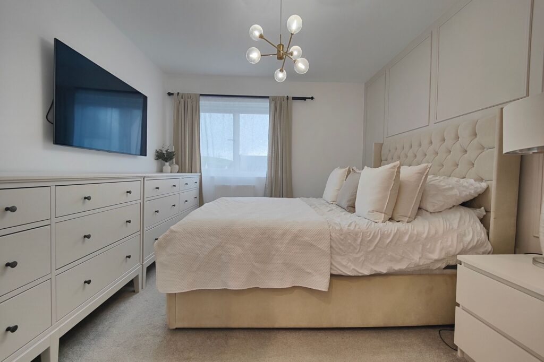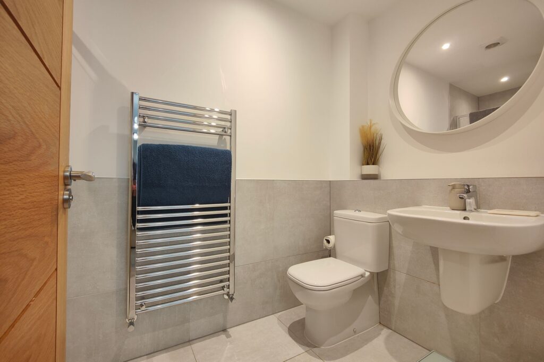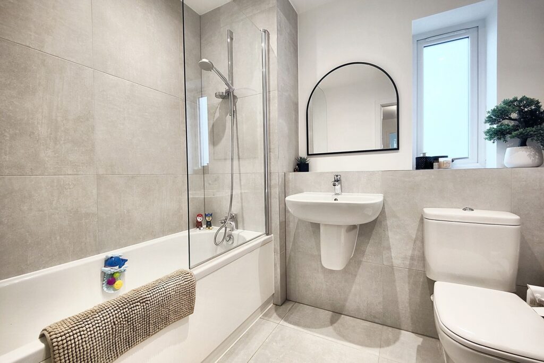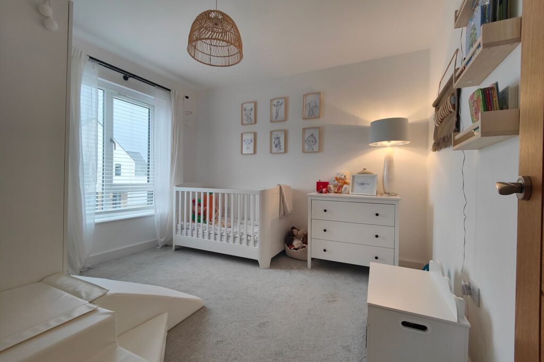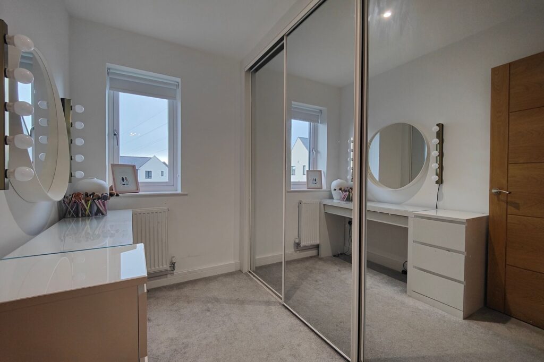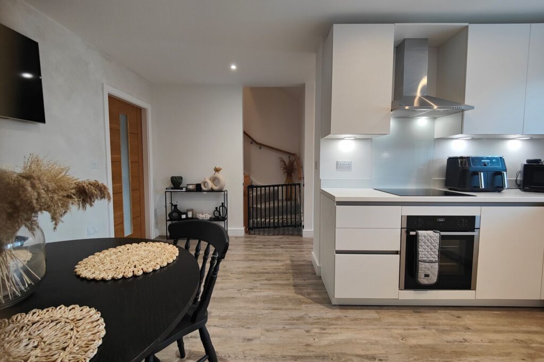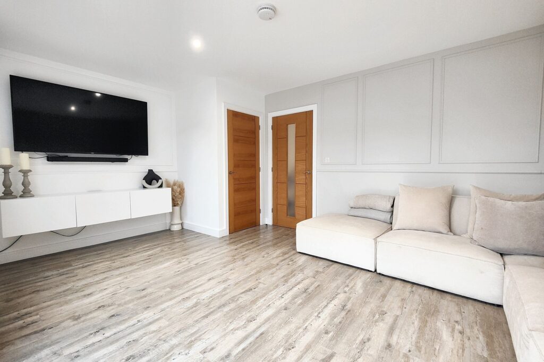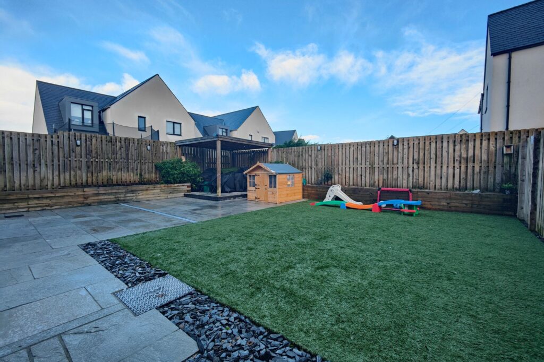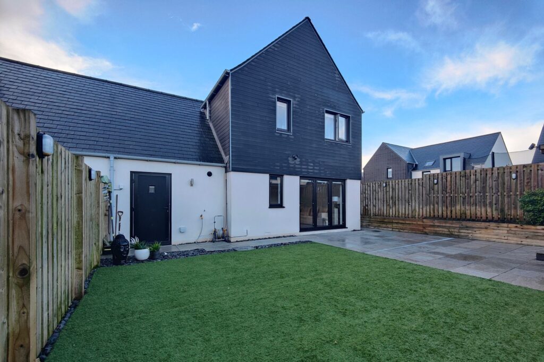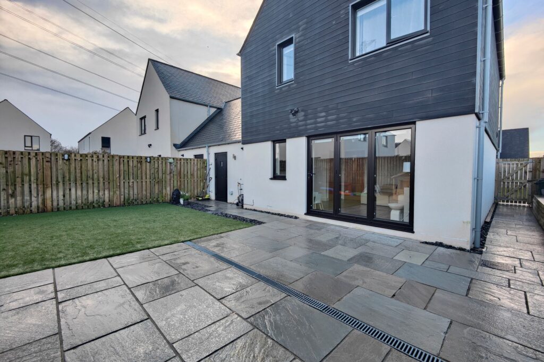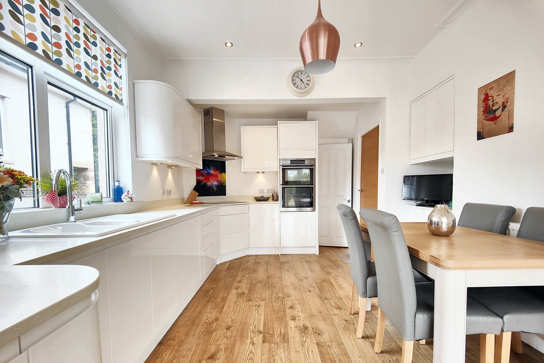
For Sale
Broadway, Morecambe, LA4
£635,000
£370,000
Forest Heights, Halton, LA2
Enjoying a prime position on sought after Forest Heights in the village of Halton, this contemporary link-detached house boasts sleek and stylish accommodation that is sure to impress even the most discerning of buyers. A pristine example of modern living, this property is a true standout in today's market.
Sleek, Modern Living
Buyers will be impressed with light, airy and high spec living spaces. Karndean flooring extends throughout the ground floor creating a high quality finish. The front door opens to a welcoming reception hall which is open plan to the kitchen diner. The kitchen has integrated appliances and striking, modern cabinets with a black and white theme. Complementing counter tops and splash backs complete the look. A door open to the generous rear lounge which is light and bright with bi-folds opening to the landscaped garden. An under stair storage cupboard offers household storage space and a cloakroom/WC off the hallway completes the ground floor living space.
Bedrooms & Bathrooms
Upstairs matching wooden doors open to three well proportioned bedrooms. The third bedroom is currently used as a dressing room and has built in wardrobes with mirror doors to one wall. The master bedroom benefits from having a stylish en-suite shower room. The family bathroom has a modern white suite with stylish grey wall tiling and an over bath shower.
Book a viewing with our friendly team and find your dream home.
