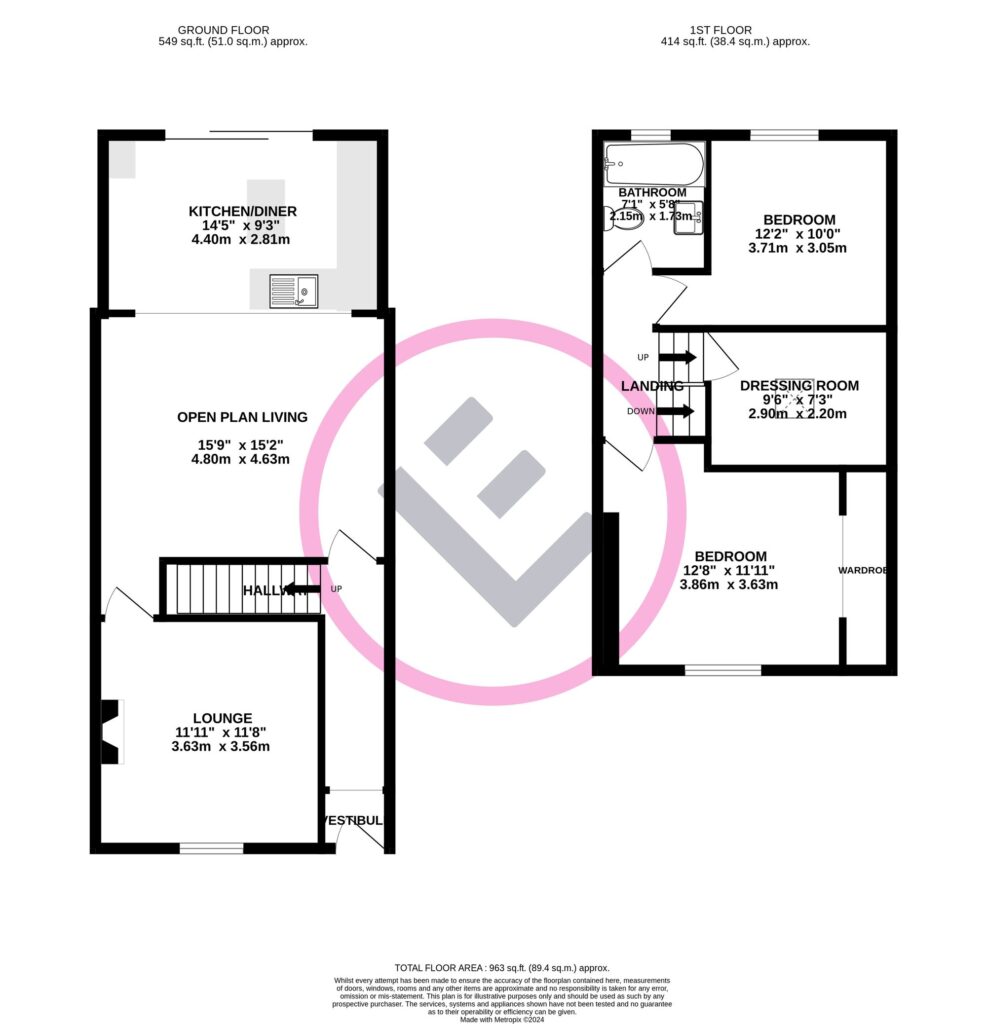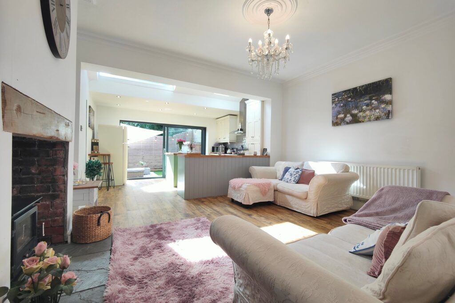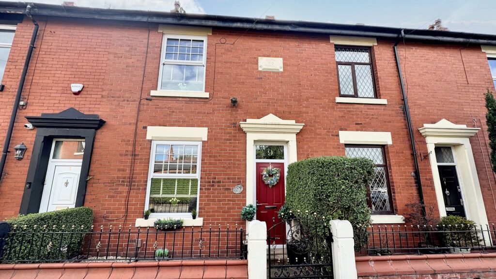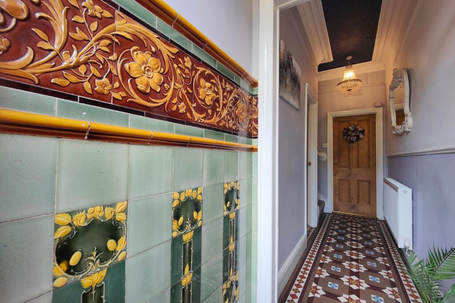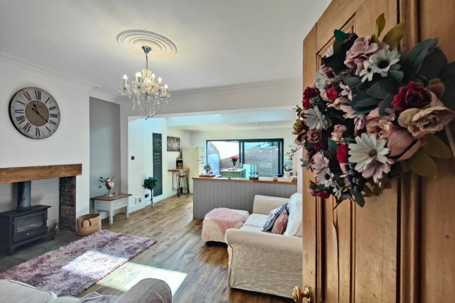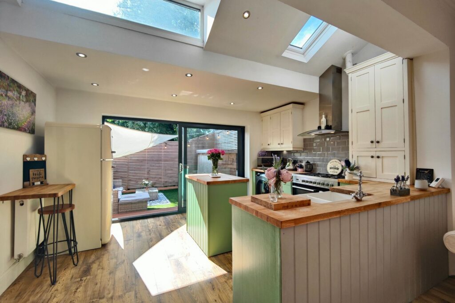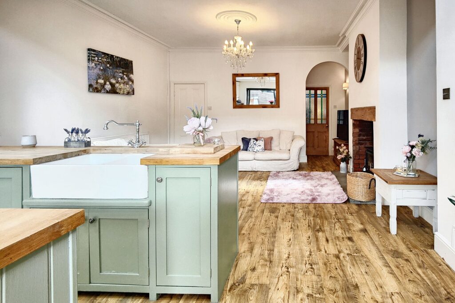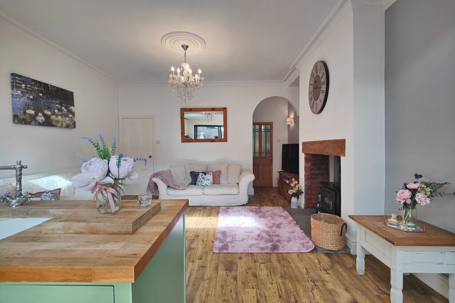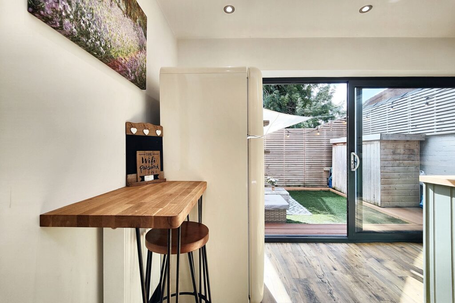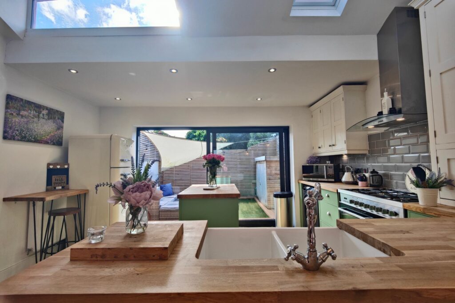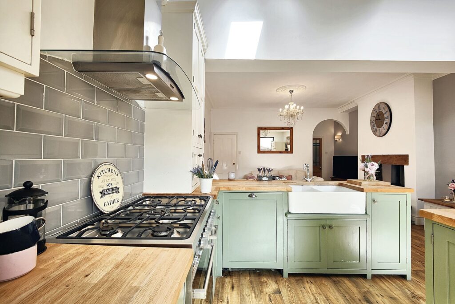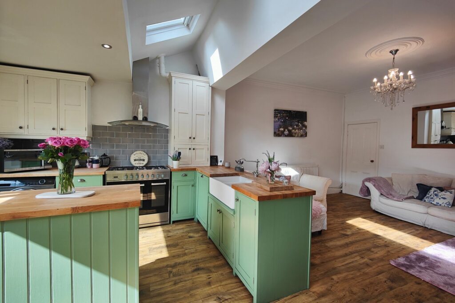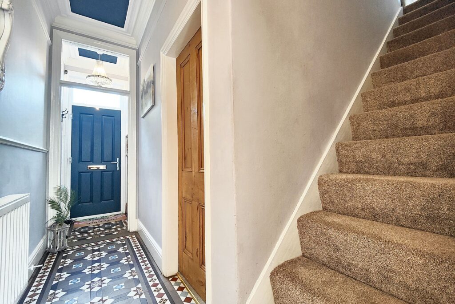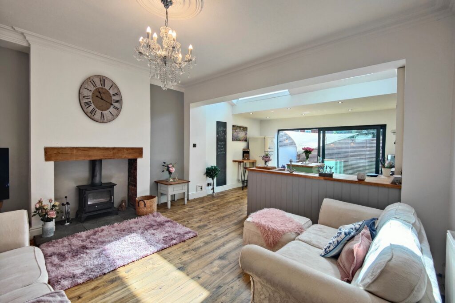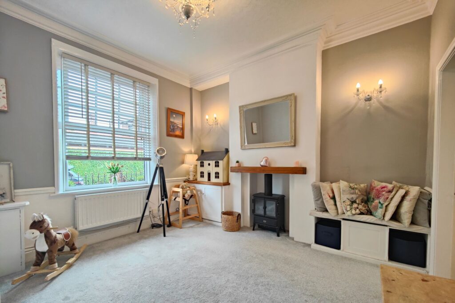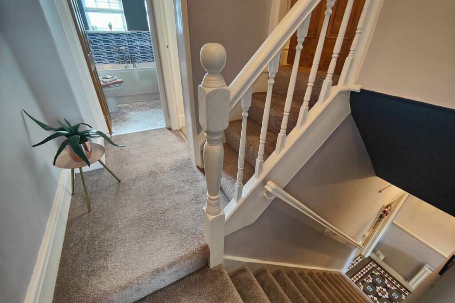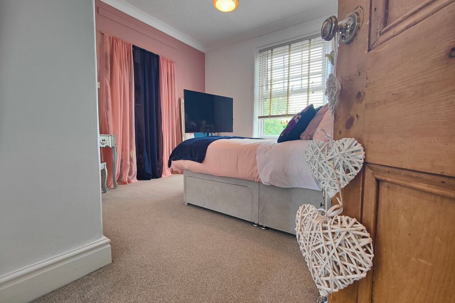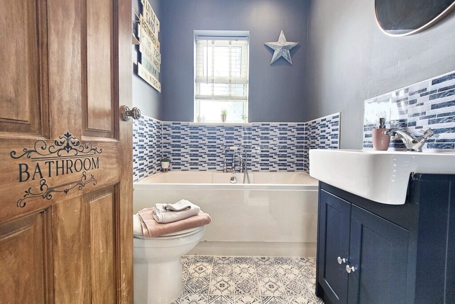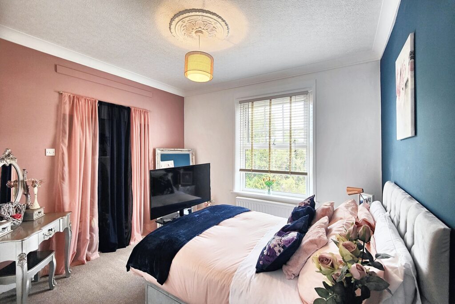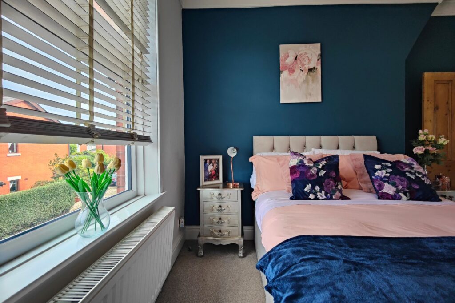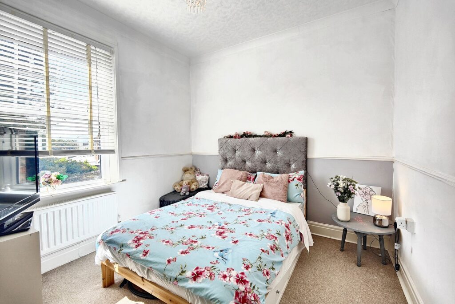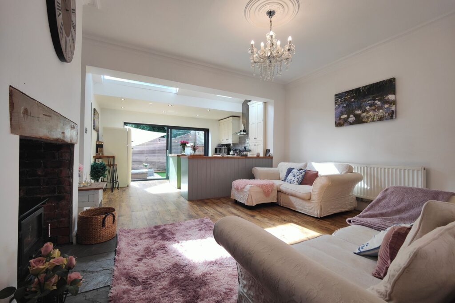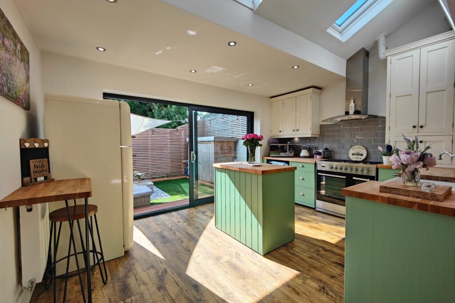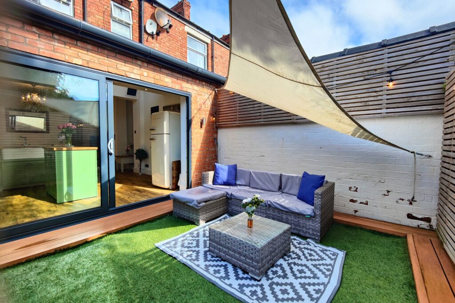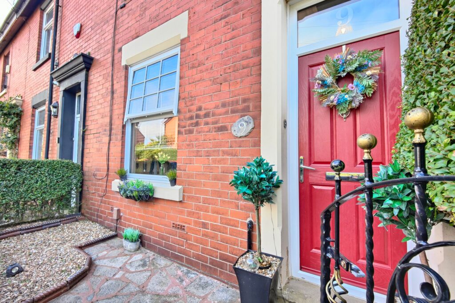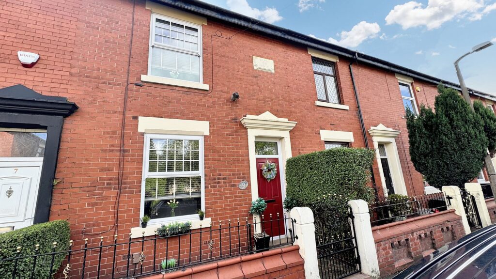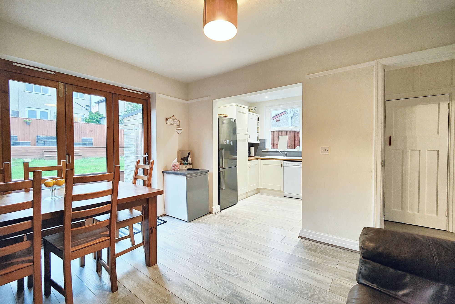
Sold STC
Shrewsbury Drive, Lancaster, LA1
£285,000
OIRO
£185,000
Cowling Lane, Leyland, PR25
Stunning 2-bed terraced house with modern interior and extended open plan living area. South facing garden with patio doors, perfect for indoor-outdoor living. Ideal for comfort and convenience!
Location
Situated in the heart of Leyland this charming property offers an ideal location for families and professionals alike. In a quiet, residential area, it boasts excellent transport links, including easy access to the M6, M61, and M65 motorways, making commuting to nearby cities like Preston, Manchester, and Liverpool straightforward. The property is within walking distance of local amenities, including well-regarded schools, shops, and parks, as well as Leyland’s vibrant town centre. With its blend of convenience and community feel, this location promises a comfortable and connected lifestyle.
The House
This house has so much curb appeal and makes a statement before you even set foot inside. Buyers will be delighted by the original features which are in fabulous condition and are complemented perfectly with the modern décor and attention to detail of the current owners. The vestibule retains original tiling to dado height and the superb, original mosaic floor tiles extend through the hallway which also enjoys a picture rail, dado rail and cornice. Original pine panelled doors open to the ground floor reception rooms. The front living room is currently used as a play room and has an enchanting, character feel with cornice and soft muted décor. A further pine panelled door with feature glazing opens to a truly impressive, open plan living area and kitchen.
Open Plan Kitchen Diner
This stunning open plan living is south facing and sliding patio doors open to the enclosed rear garden which is a real sun trap. The living area is generous and provides ample space for family dining and relaxation. It is the perfect space in which to catch up in the evenings or to entertain family and friends. The kitchen is traditional with painted wooden cabinets and a solid wood block counter top. The island is mobile meaning this open plan space is really versatile for larger family gatherings. There is space for a large range style cooker and the double Belfast style sink complements the character of the home. The wood effect laminated flooring extends through the open plan space creating a seamless finish. The ceiling rose adds character and with a top light and Velux in addition to the Patio Doors the space is light and bright.
Upstairs
There are two double bedrooms, one to the front and one to the rear. The master bedroom at the front incorporates built in storage to one wall. Internally, above the stairs the split level landing has a generous store room which enjoys natural light via a skylight. Utilised for storage this would also make a great office for those who work from home. At the back the bathroom is smart with navy blue accents. There is feature flooring, blue and splash back tiling and a modern blue basin cabinet means the bathroom can be kept clear and clutter free with ease. There is a white three piece bathroom suite and the bath fittings have a traditionally styled shower attachment.
Book a viewing with our friendly team and find your dream home.
