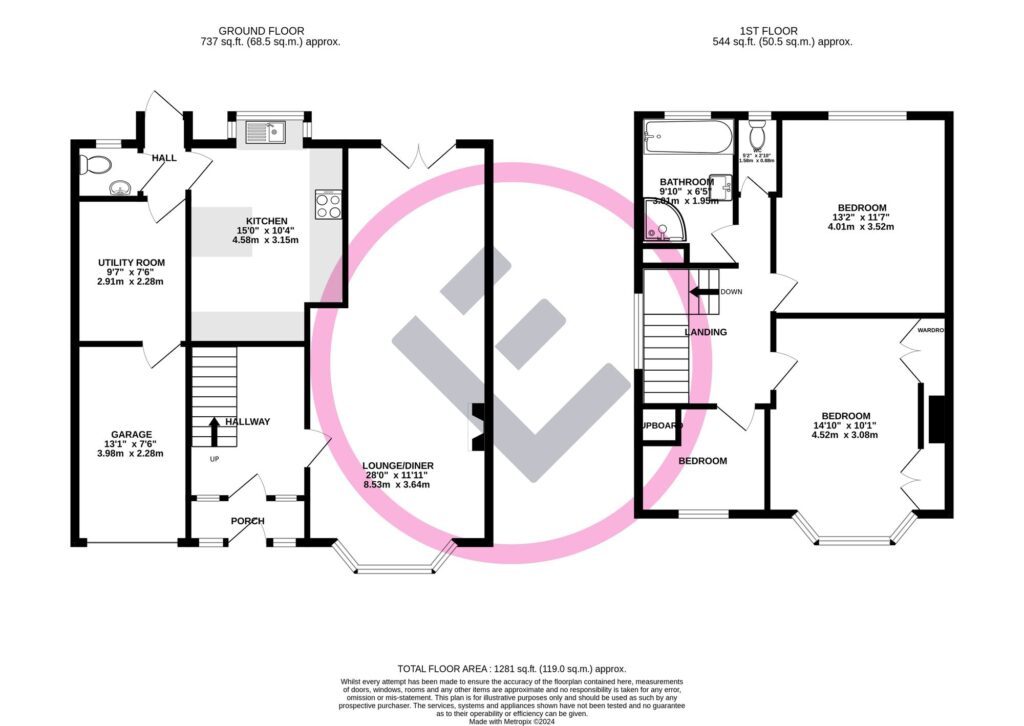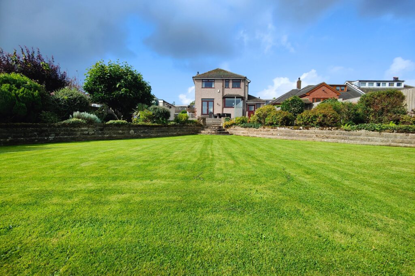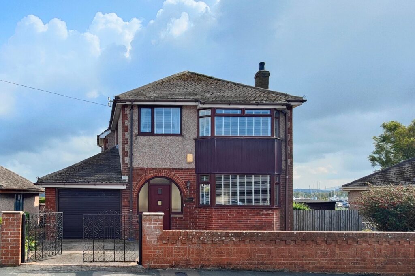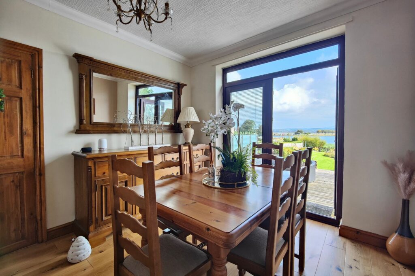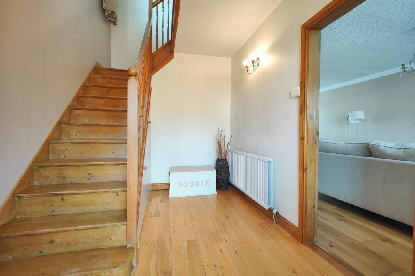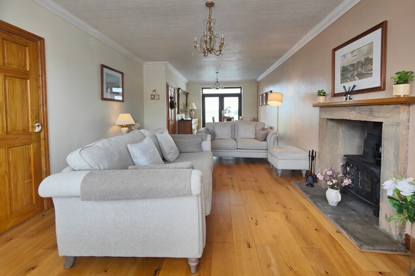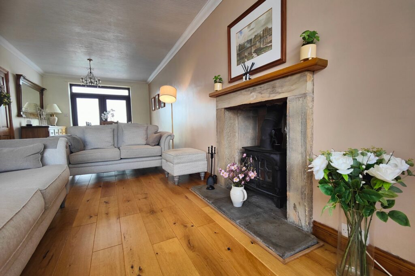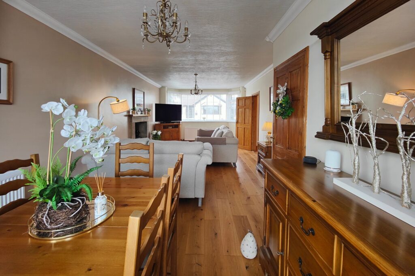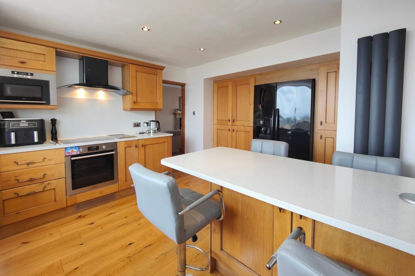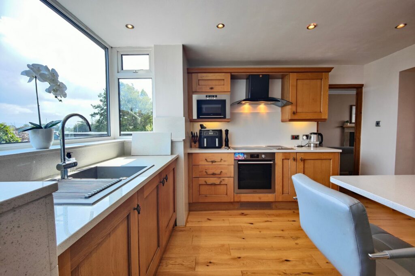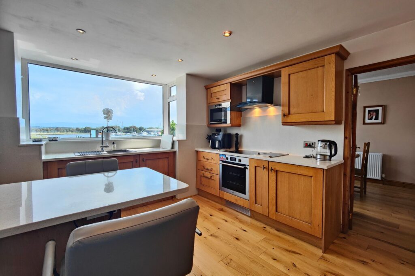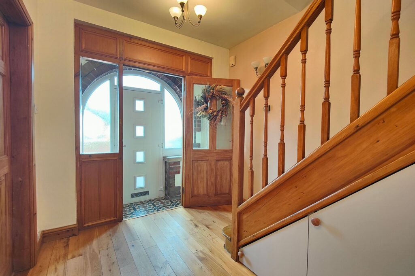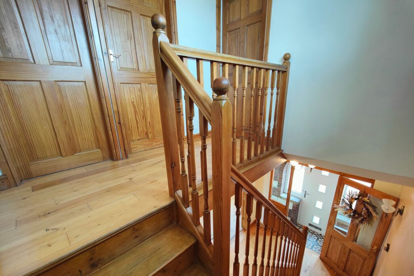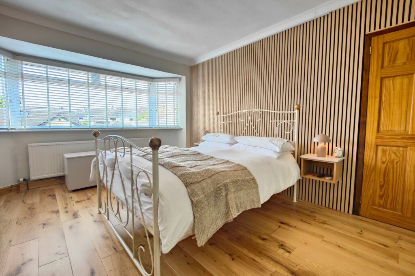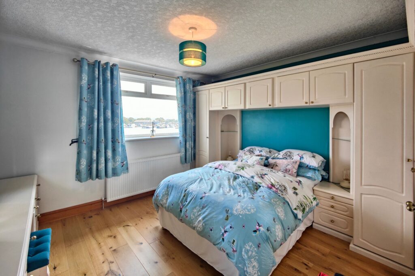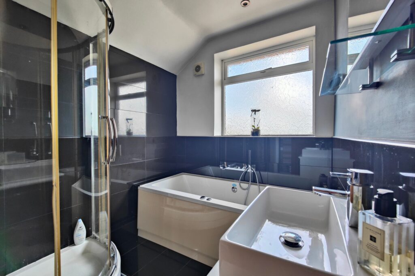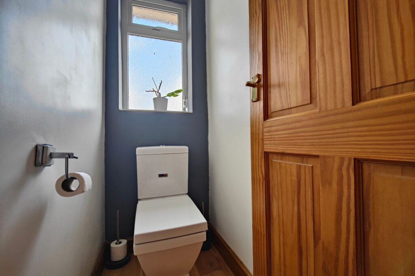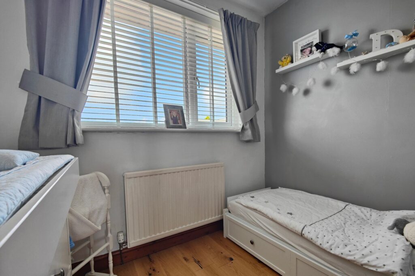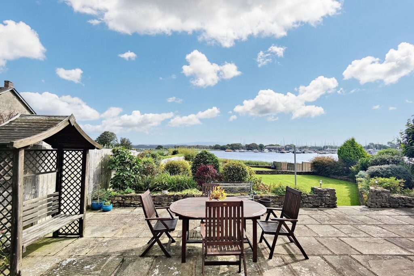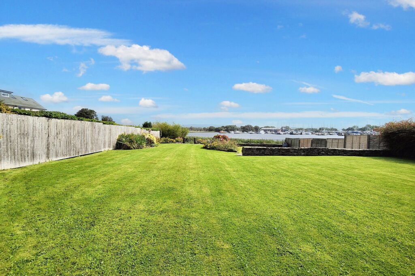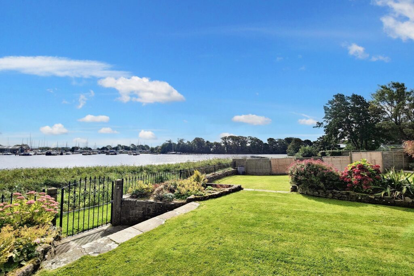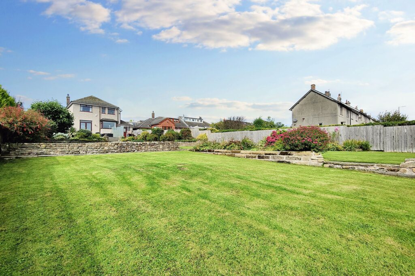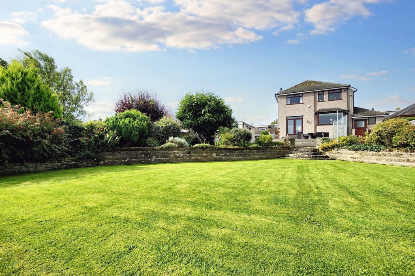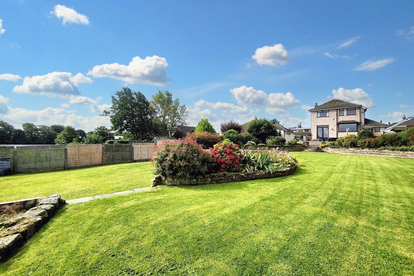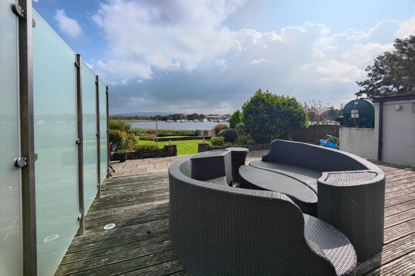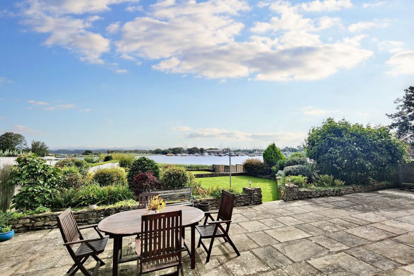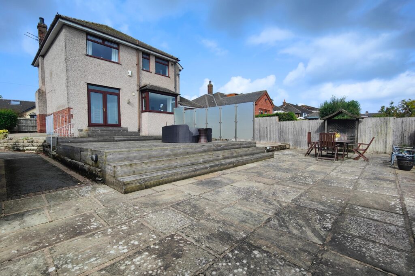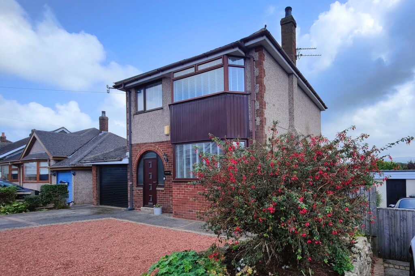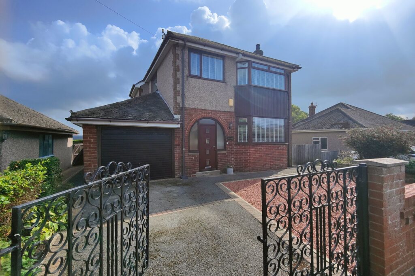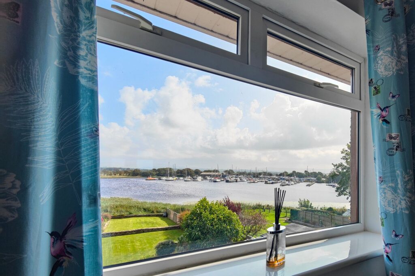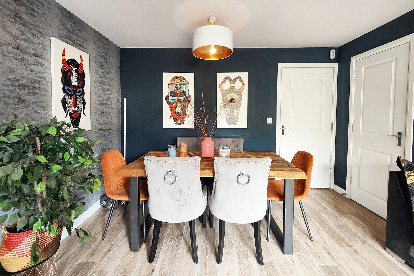
For Sale
Africa Drive, Lancaster, LA1
£225,000
£400,000
Wyresdale Crescent, Glasson Dock, LA2
Stunning 3-bed detached house in tranquil village cul-de-sac. Modern interior, double driveway, and gated parking. Expansive rear garden with marina views, raised decking, garage & storage garage. Perfect blend of comfort and serenity.
Location
Glasson is less than a ten-minute drive into Lancaster or to the M6, it enjoys great transport links and has a working port. The Marina provides berths for many yachts and Lancaster Canal runs to Glasson Basin. There are views of the basin from the house and garden. The village is home to some fantastic local businesses such as The Smokehouse, The Quayside Cafe, The Dalton Arms pub, and a handy Local Shop on the dockside where you'll often find children outside crab fishing on the quay! The village primary school is just a walk away and there is an active local community and church with regular events at the Village Hall too. There is also a local bus service and school buses to Ripley St Thomas and Garstang Academy. The village is in the catchment area for both Lancaster Grammar Schools.
Welcome Home
A unique opportunity to acquire what could be the perfect family house in the perfect place. Built in 1959 on a double plot this generous detached home enjoys double driveways, two garages and at the back a large garden sweeps down to Glasson Basin meaning you have unobstructed views over the basin, marina and to the hills and the rising sun behind. Inside you will find an immaculately kept and beautifully modernised family home which has remained in the same family since it was built. Opportunities like this are rare. Welcome to Runnymede.
Living Accommodation
The modern, composite front door has four double glazed panels and arched top and side lights. It opens to a vestibule with mosaic tiled floor. From here double doors with glazed panels open to a light, bright welcoming hallway. The real wood floor, installed just a few years ago, extends through the living accommodation. Stairs lead up to the first floor and there are under stair storage cupboards. The open plan lounge diner has a bay window to the front lounge area and double glazed French Doors to the rear dining area. This creates a light living space. The cast iron stove sits on a flagged hearth and has an exposed stone lintel and supports creating a traditional focal point. A further door connects the dining space to the kitchen.
The Kitchen
The kitchen has solid wooden cabinets which complement the real wood flooring adding a sense of warmth. Low profile, light coloured, granite counter tops to the kitchen and breakfast bar create a high spec finish and the views out over the basin and marina are simply breath taking. There are integrated appliances and space for large American style fridge freezer. The utility area is accessed via the side kitchen door and you will also find a rear hall and access to the ground floor WC here. The utility room has a side window and a door accessed the garage which has an up and over garage door to the front.
Upstairs
On the first floor you will find a continuation of the real wood flooring on the landing and through the three bedrooms. The rear bedroom enjoys built in wardrobes and has stunning views over the rear garden to the marina and hills beyond. The bathroom is striking and modern. Having a separate WC is great for families and the bathroom offers a corner shower enclosure, jacuzzi bath and modern wash basin. Striking dark slate grey, gloss floor and wall tiles create a striking finish.
Book a viewing with our friendly team and find your dream home.
