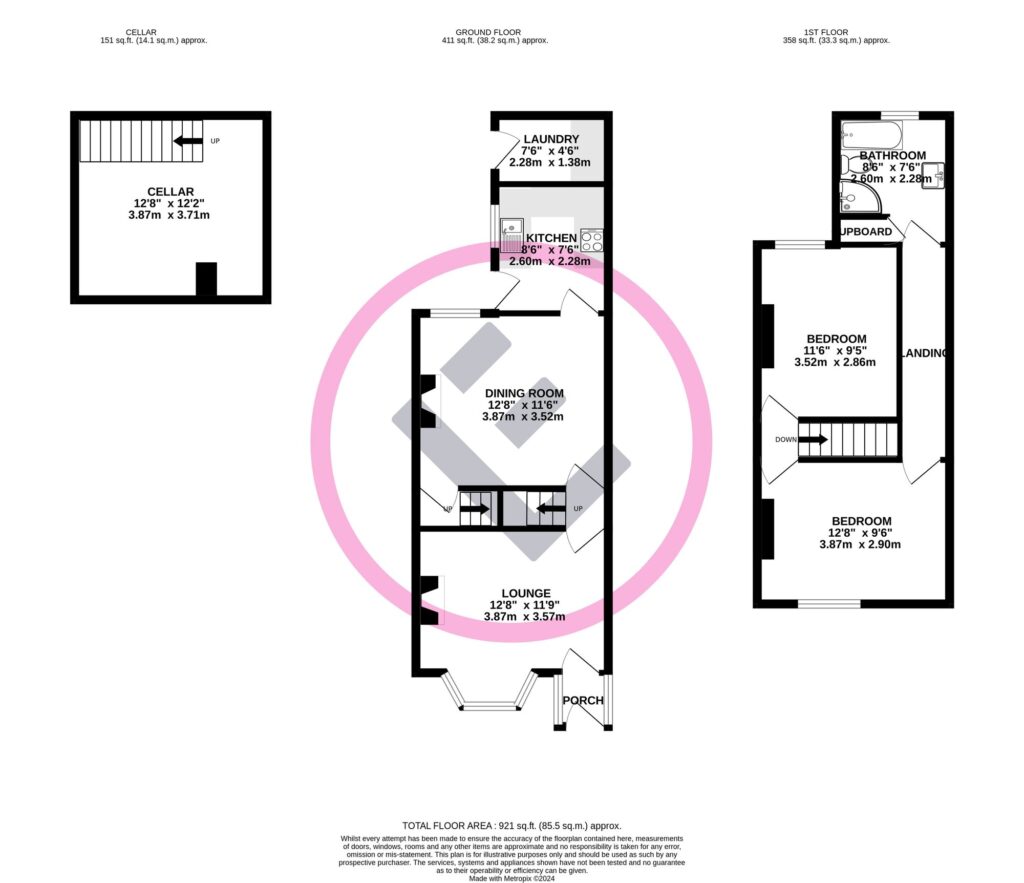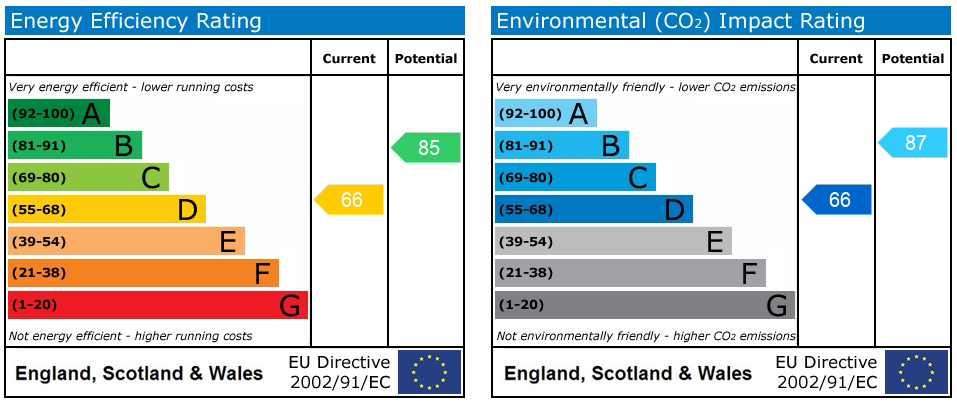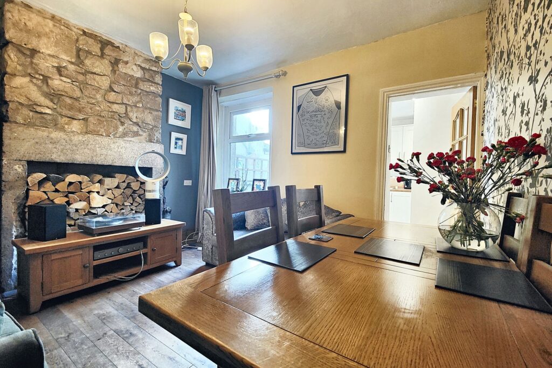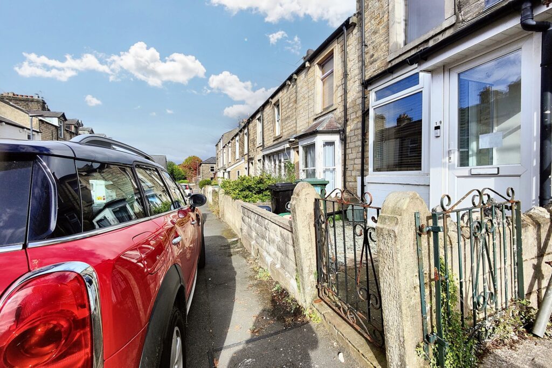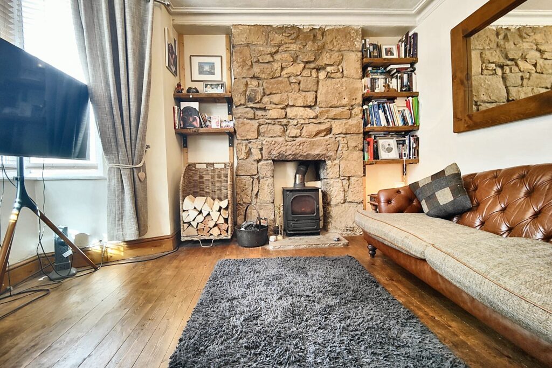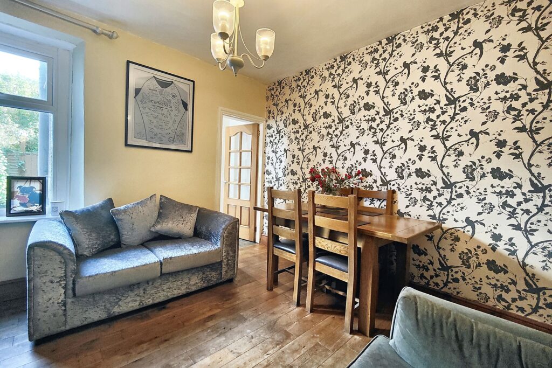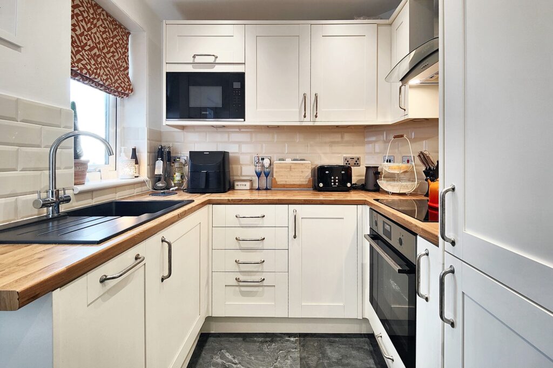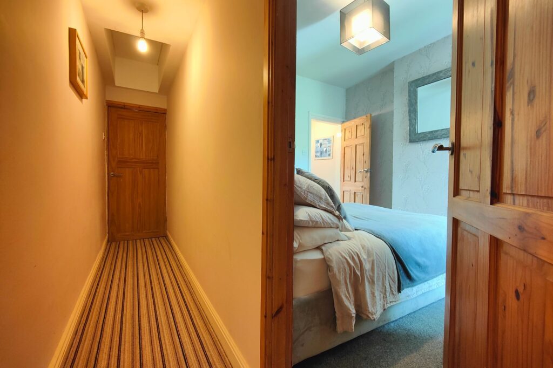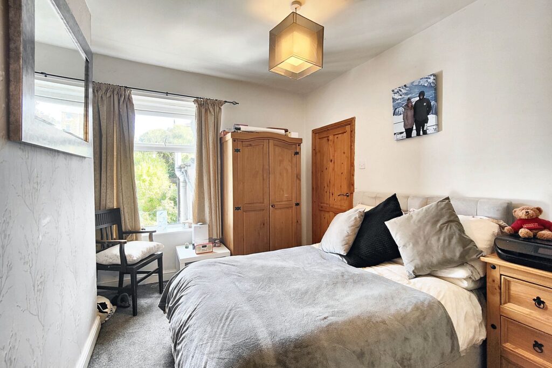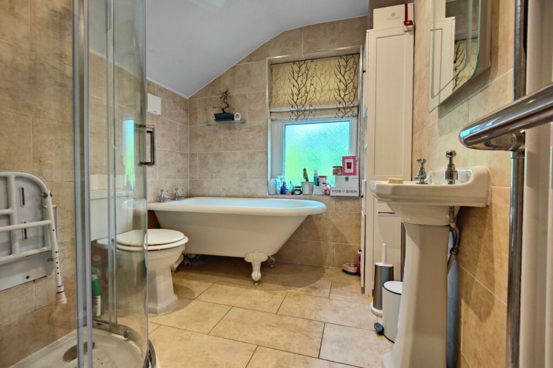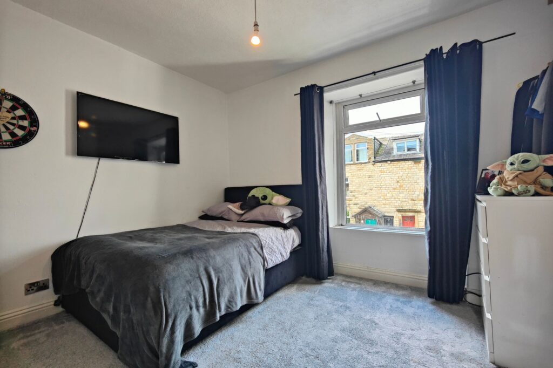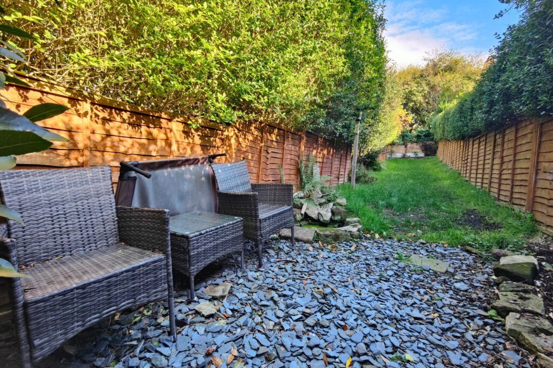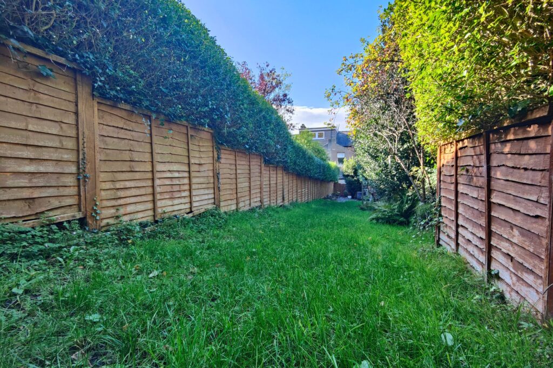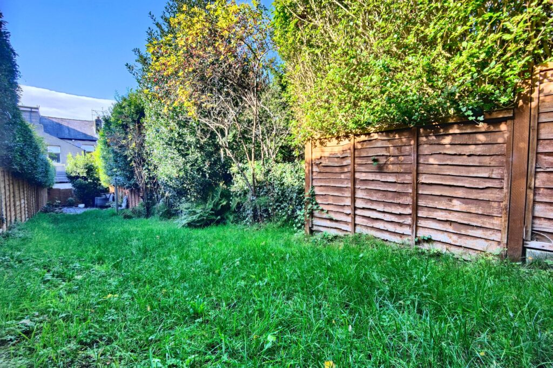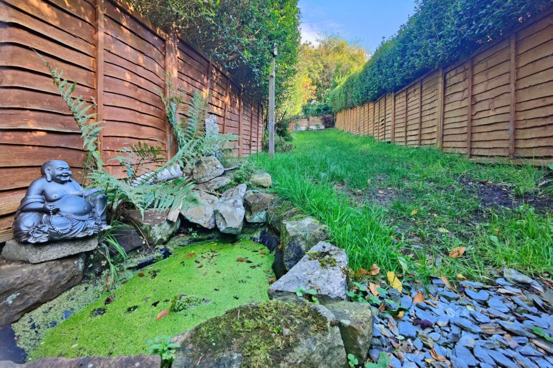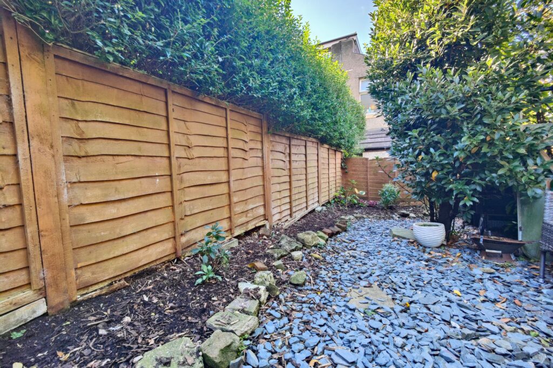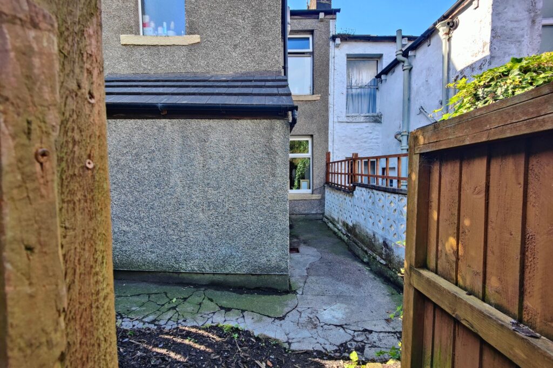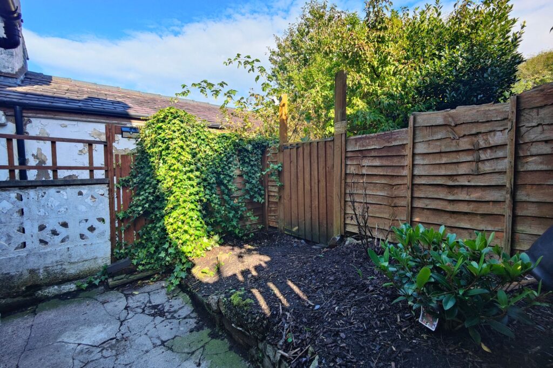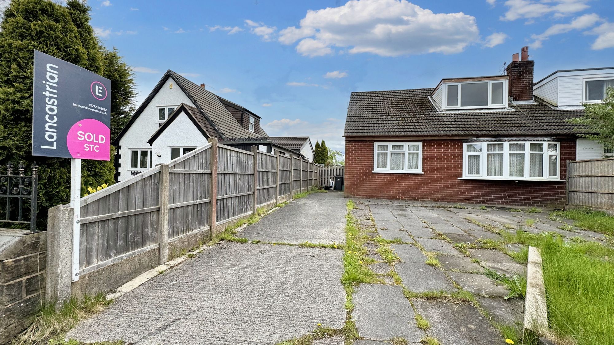
For Sale
Liverpool Old Road, Much Hoole, PR4
OIRO
£240,000
£240,000
Windermere Road, Lancaster, LA1
Charming, characterful 2-bed terraced house in sought-after Freehold area with modern updates & traditional features. Includes cellar storage, outhouse, and a glorious garden with pond, slate seating area, and Japanese Acer. Ideal mix of modernity and outdoor tranquillity near transport links.
Location
Freehold is a really sought after area of south Lancaster! Well known for generous, characterful houses and equally generous gardens the position is peaceful and residential yet well placed for everything with the city, canal and park being just a walk away. The elevated, gated garden makes the most of the evening and afternoon sun. There are great local amenities, the Grammar School is just a walk away and Williamson Park too. Lancaster University can be accessed easily via the back roads, and there are popular local primary schools close by. This really is a superb location.
Welcome Home
A stone built, bay fronted house, set back from the street with a forecourt garden. The front door opens to the double glazed porch and from there a further secure door opens to the bay fronted lounge. The house is packed full of character from when you walk in with stripped wooden floorboards, cornice to the ceiling and a superb focal point of a wood burning stove set into the exposed stone chimney breast with flagged hearth. The second reception room offers plenty of space to dine and to relax. The chimney breast is again stripped back to exposed stone and the floorboards are beautifully complemented by modern, décor. The window looks out over the garden, a glazed door opens to the kitchen and there is also access to the cellar steps. The cellar has good head height and offers great additional storage.
Contemporary Kitchen
The kitchen was updated in 2021 cream cabinets and integrated appliances including a Zanussi induction hob, Zanussi oven, extractor hood, dishwasher, microwave and fridge freezer. Wood effect work tops complement the natural feel of the slate effect floor tiling and cream, subway style splash back tiling is the perfect finish. The back door opens out to the garden where you will find the adjoining outhouse has power and makes a great little separate laundry with space and plumbing for the washing machine.
Upstairs
On the first floor you will find two double bedrooms, one to the front and one to the rear. Both are generous, bright rooms. The bathroom was also updated in 2021 and has a Victoriana styled four piece bathroom suite with a roll top, claw footed bath tub, corner shower enclosure, wash basin and WC. Floor and wall tiling complement and there is a traditionally styled, centrally heated towel rail.
Book a viewing with our friendly team and find your dream home.
