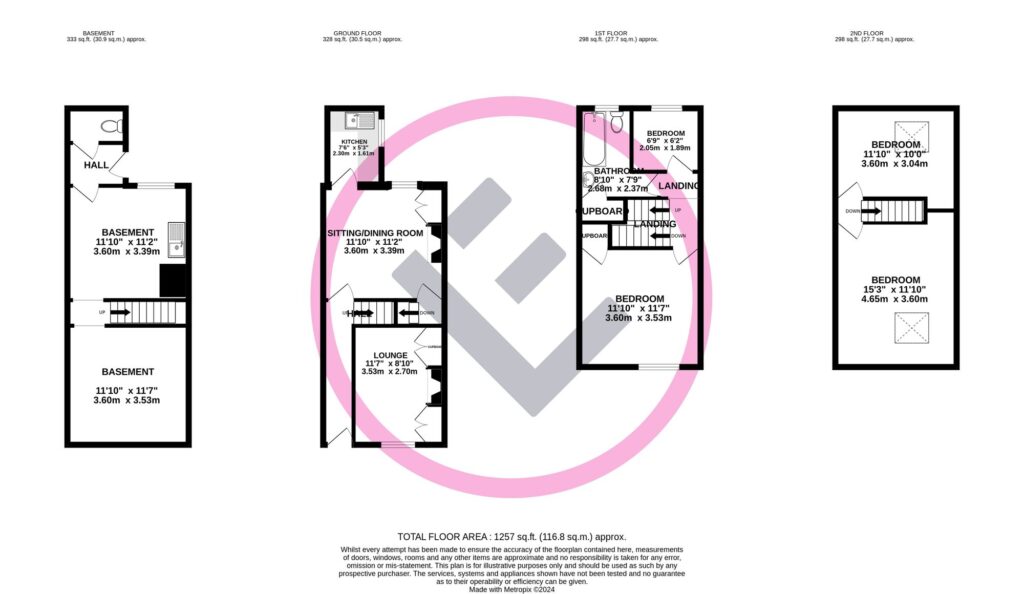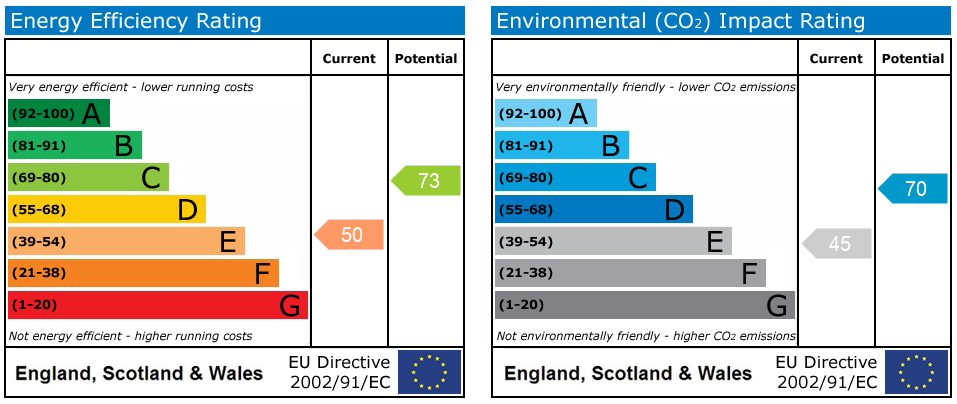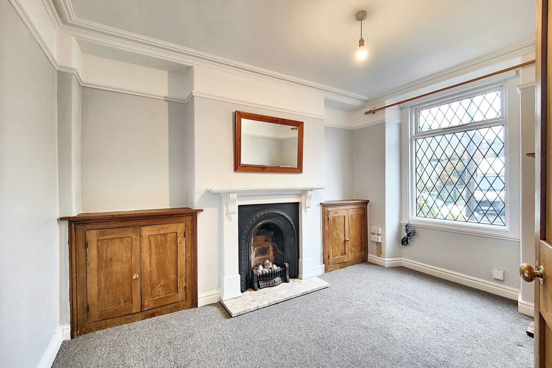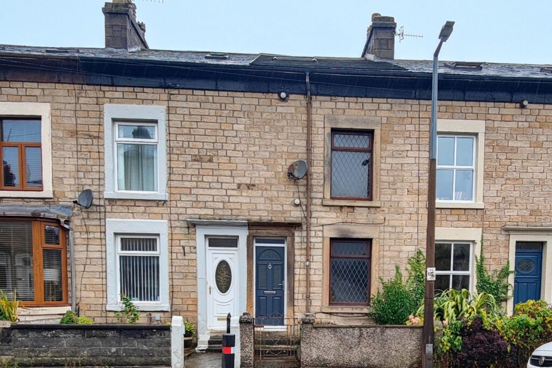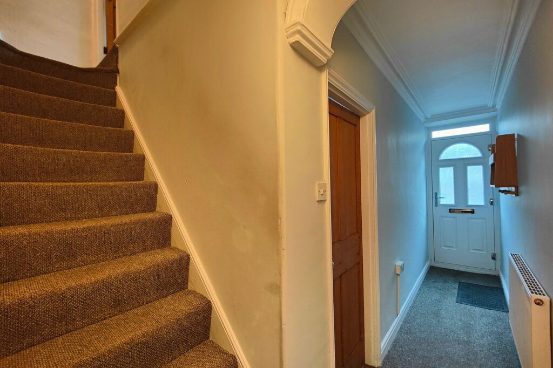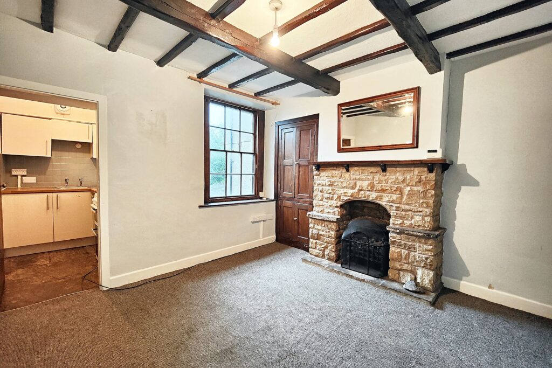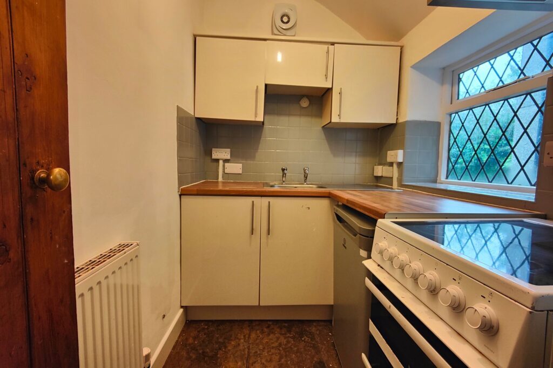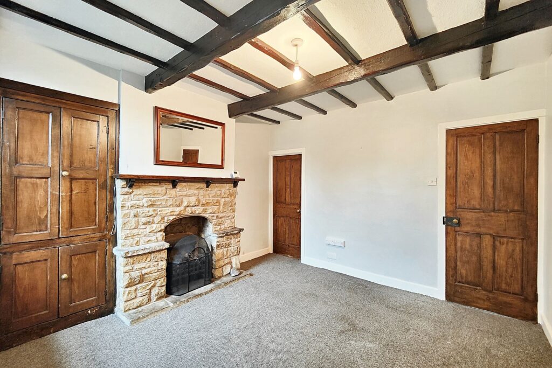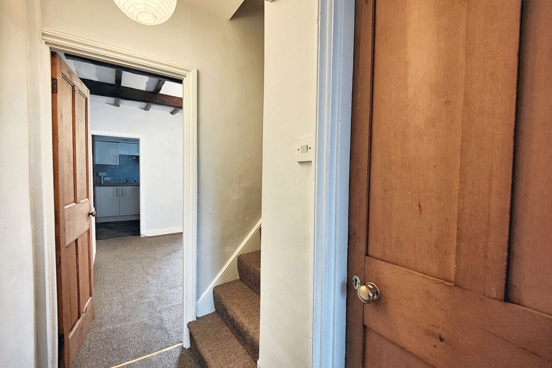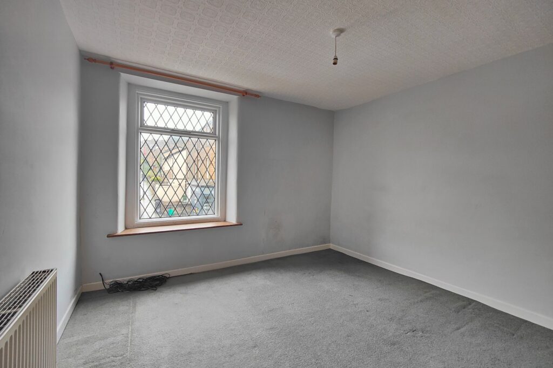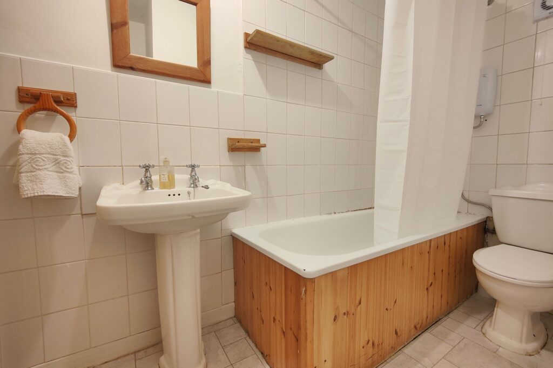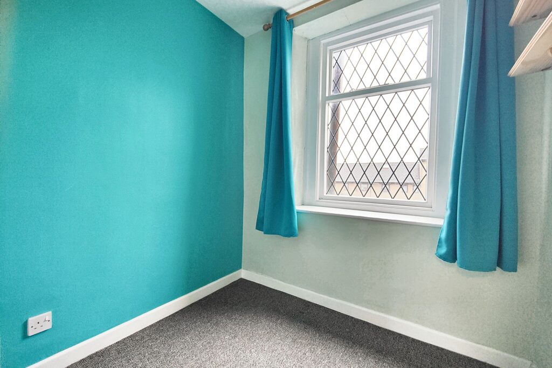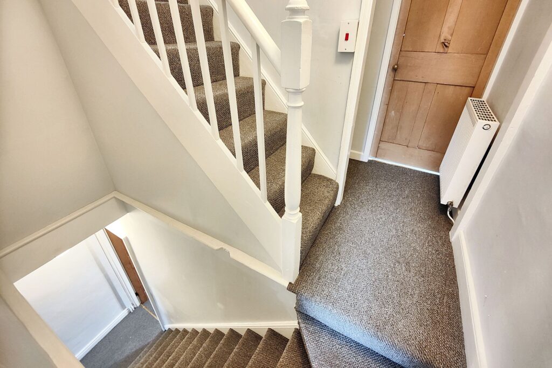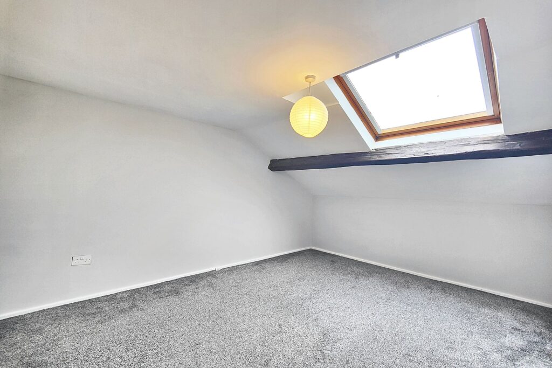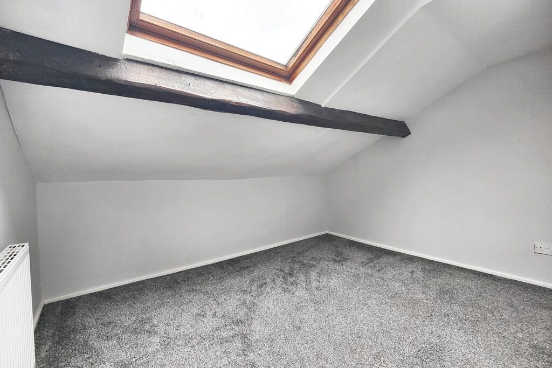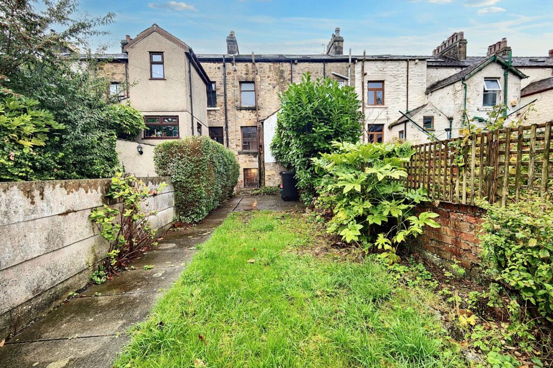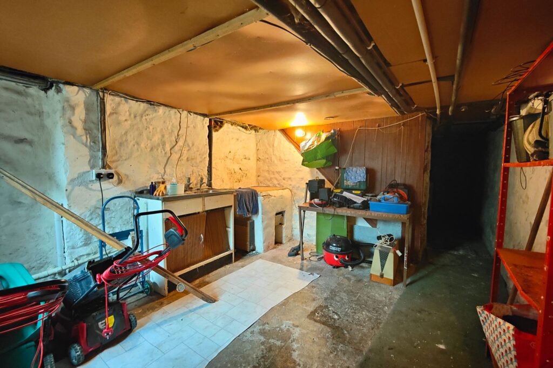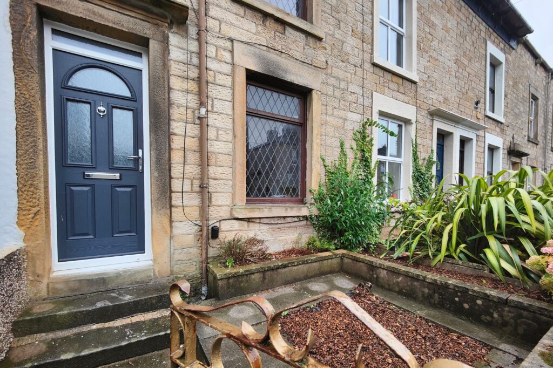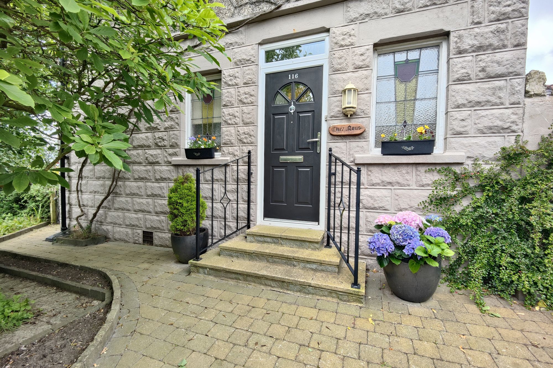
Sold STC
Bowerham Road, Lancaster, LA1
£310,000
£220,000
Ullswater Road, Lancaster, LA1
Charming 4-bed terraced house in sought-after South Lancaster area with NO CHAIN. Classic style with modern amenities. Versatile layout over 4 floors, ideal for families. Generous garden. Close to amenities and transportation links. City and nature nearby. Book a viewing today!
Location
Imagine being able to find a characterful home, full of features, with a generous and private garden where you can enjoy spectacular sunsets and yet have the city centre within walking distance. Freehold offers all this and more! The west facing garden makes the most of the evening and afternoon sun. There are great local amenities, the Grammar School is just a walk away and Williamson Park too. Lancaster University can be accessed easily via the back roads, and there are popular local primary schools close by. This really is a superb location.
The House
Offered for sale with no onward chain and ready to move into this generous terraced house retains plenty of character and has light modern décor and neutral carpets. The composite front door opens to the hallway and matching, stripped original doors open to the ground floor rooms. Stairs lead to the upper floors. The lounge window overlooks the front forecourt. A traditional fireplace with cast iron surround is complemented by inset cupboards to either side and the elegant feel is finished with cornice and a picture rail. The rear reception room has feature beams to the ceiling and a focal fireplace. The kitchen is at the rear with modern gloss cabinet doors, a varnished, flagged floor and wood effect work top.
Basement
A further stripped door opens to the basement steps. In the basement you will find a store to the front and a generous rear room which is also used for garden storage but kitchen sink and plumbing. A the rear is a WC cloakroom and the gas combination is wall mounted here. A further door opens to the garden.
Bedrooms & Bathroom
On the first floor there is a generous front bedroom and single bedroom to the rear. The bathroom is also on the first floor and has a three piece bathroom suite with bath, wash basin and low flush WC. There is an over bath shower and a generous under stair cupboard. On the second floor you will find a further two generous bedrooms both with Velux windows.
Book a viewing with our friendly team and find your dream home.
