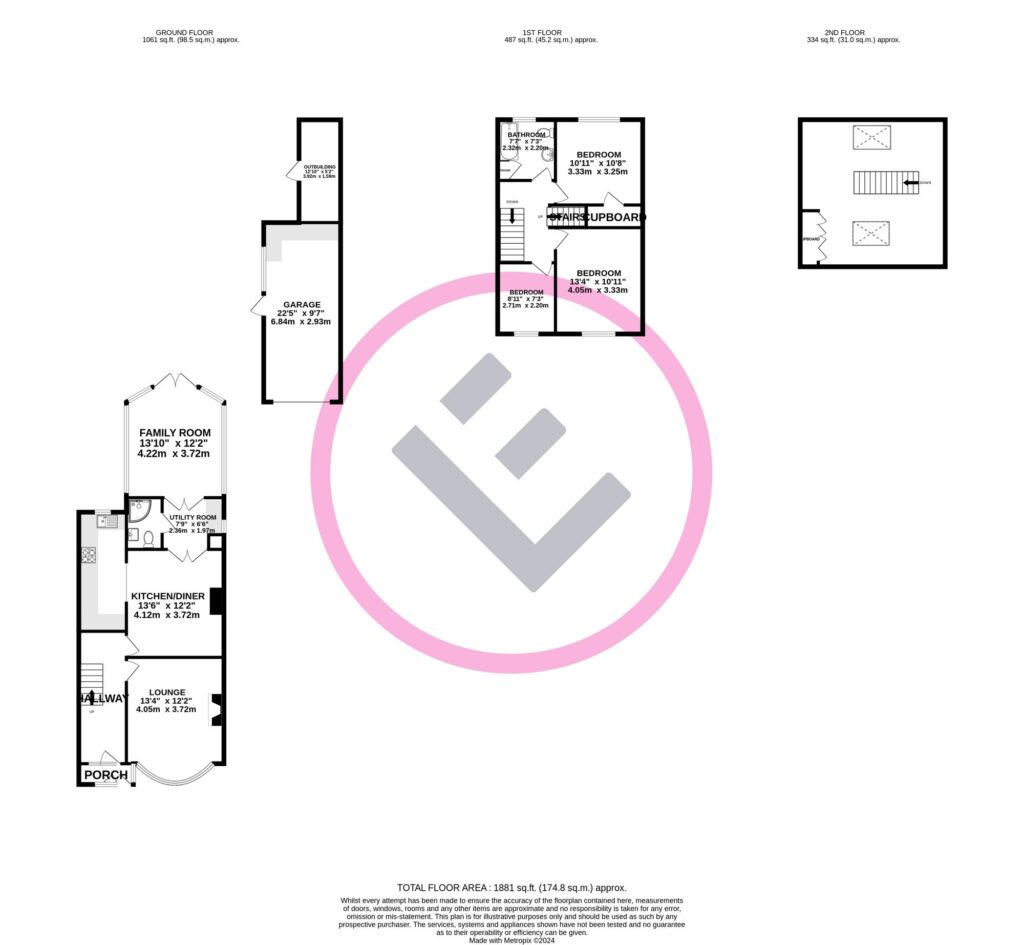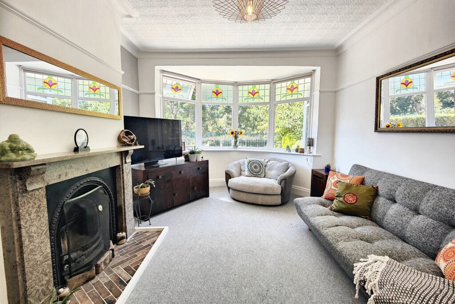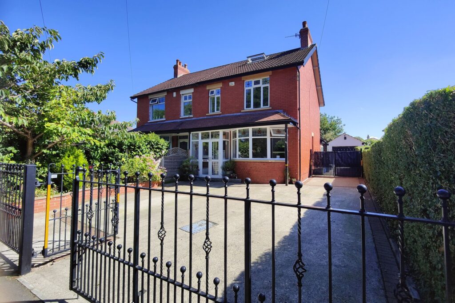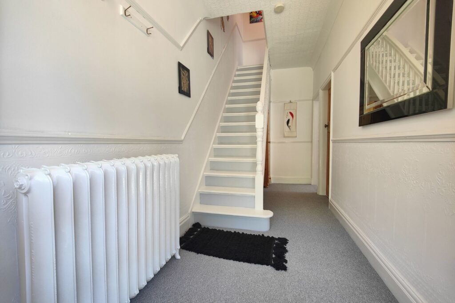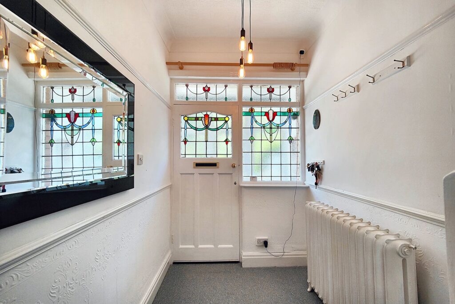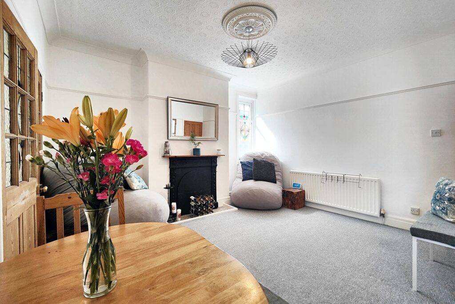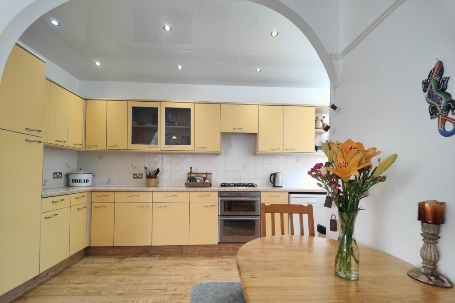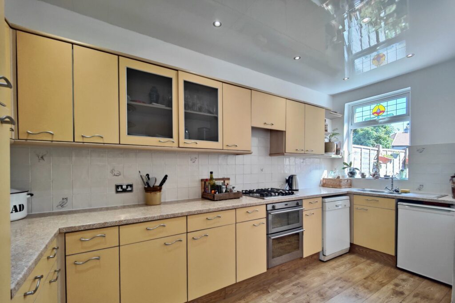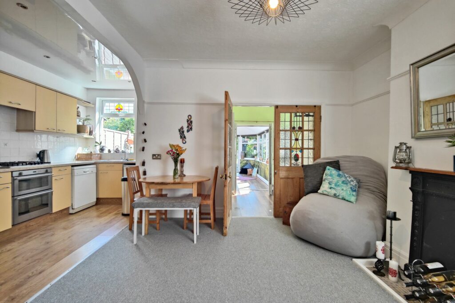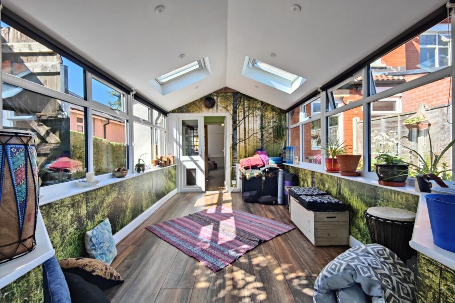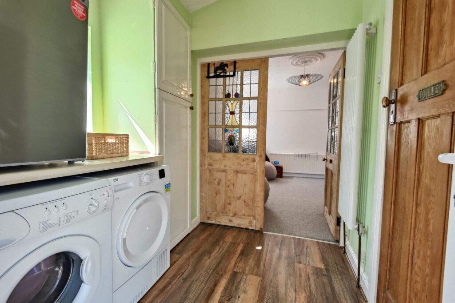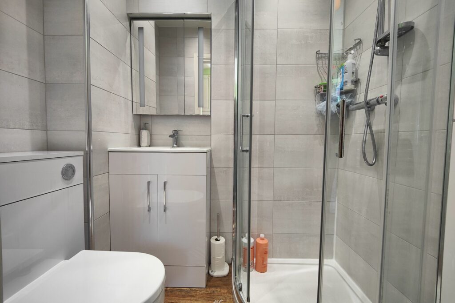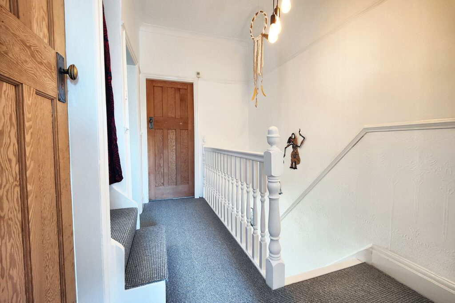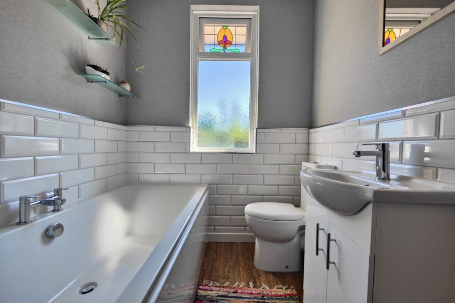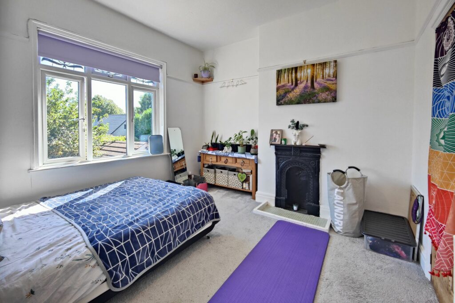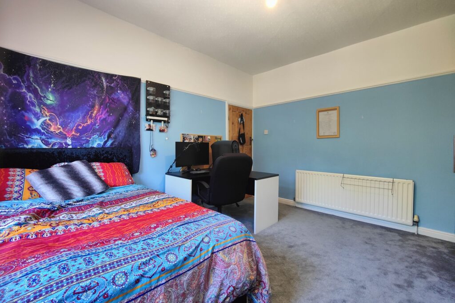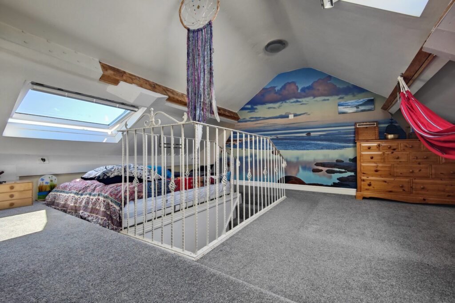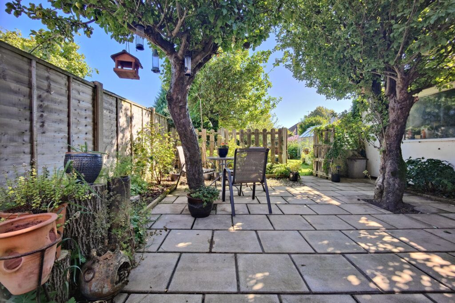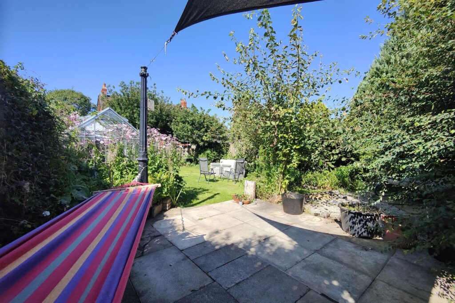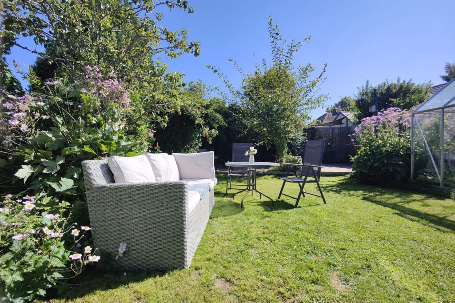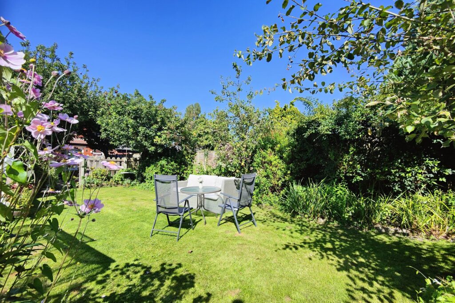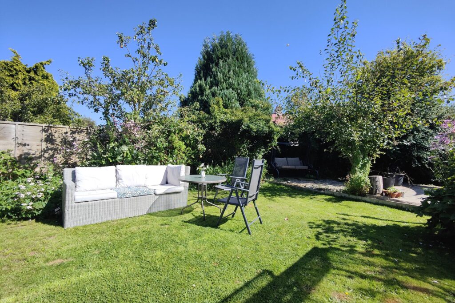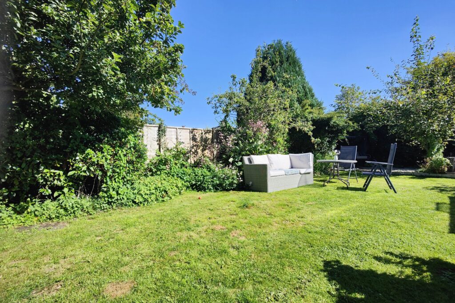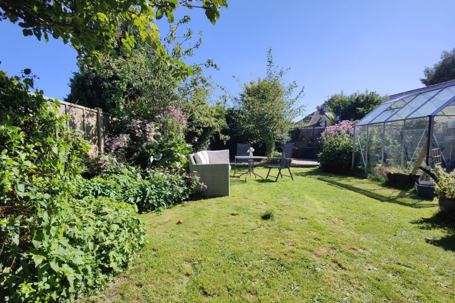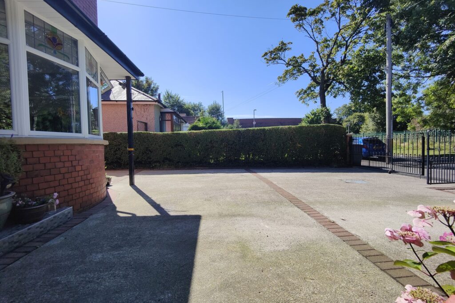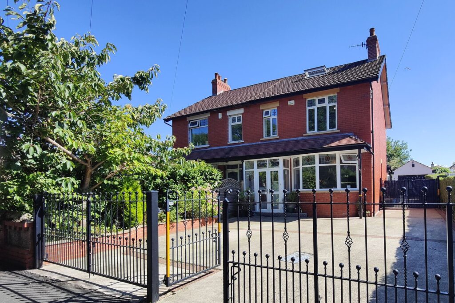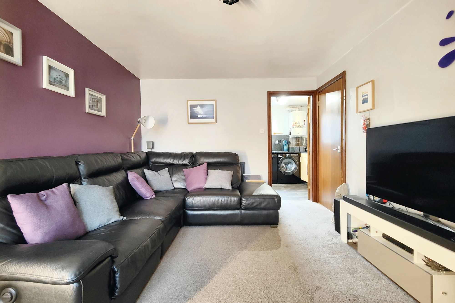
Sold STC
Dalesview Crescent, Heysham, LA3
£164,950
£325,000
South Road, Morecambe, LA4
Immaculate character property in sought-after location with 3 reception rooms, 3 bedrooms, 2 bathrooms, private south-facing garden, garage, gated parking, private rear garden , greenhouse and plenty of secure, gated parking. Ideal for modern living with excellent amenities nearby.
Location
What a great location. Tucked away and peaceful but with great access to Bare village and Morecambe. It means you have great access to the town's facilities by road, foot and with the regular bus service along the main road. The cycle path is close by too. The local primary school is well thought of, easy to walk to and great for little ones. There are also popular secondary schools within easy reach. As well as having all Morecambe's amenities close to hand the link road means easy access to the M6 and to the Lune Valley so where ever life takes you this will be a great house to come home to. Just up the road you will find the local Asda store and there is a Sainsbury superstore on Lancaster Road so all life's essentials are on hand.
The House
The double glazed front door opens to a porch creating a light, bright entrance. Original stained glass panels in the internal front door, side light and top lights is complemented by the period details of the coving, picture rail and dado rail. A floor standing cast iron radiator complements the character feel and light, modern décor is the perfect contemporary back drop. The elegant front reception room enjoys an open fire focal point with marble hearth and mantle. The beautiful bow window is double glazed and has stained glass encapsulated into the top lights. The second reception room, the dining room is open plan with the kitchen creating open plan family space. The kitchen itself is generous with a great range of cabinets, double oven, gas hob and extractor fan. Wood effect flooring is complemented by a stone effect work top and the kitchen looks out over the garden. The dining room has a feature window to the side and double doors open to the utility room.
Additional Family Space
The utility room connects through to the extended family room at the rear and a door opens to a modern shower room with corner shower enclosure, wash basin and low flush WC. There is sleek grey wall tiling and wooden flooring. The family room has Velux windows, ceiling spot lights and double glazing to three walls so is a light, bright room. Double doors open to the private and sunny rear garden. Modern forest wall décor and dark oak effect flooring creates a great additional room for a variety of uses.
Upstairs
On the first floor there are three bedrooms and a modern, stylish bathroom. White subway style tiling to the walls and wood flooring create a fresh, modern finish. Stairs lead up from the landing to the attic which is a great additional space having two Velux windows and being fully floored and decorated.
Book a viewing with our friendly team and find your dream home.
