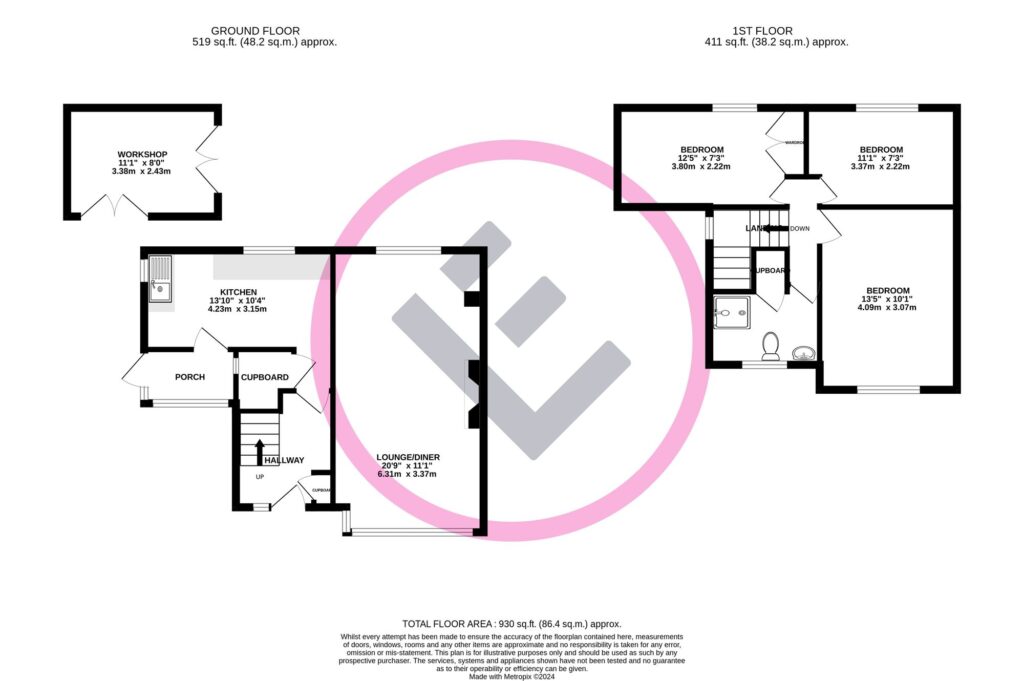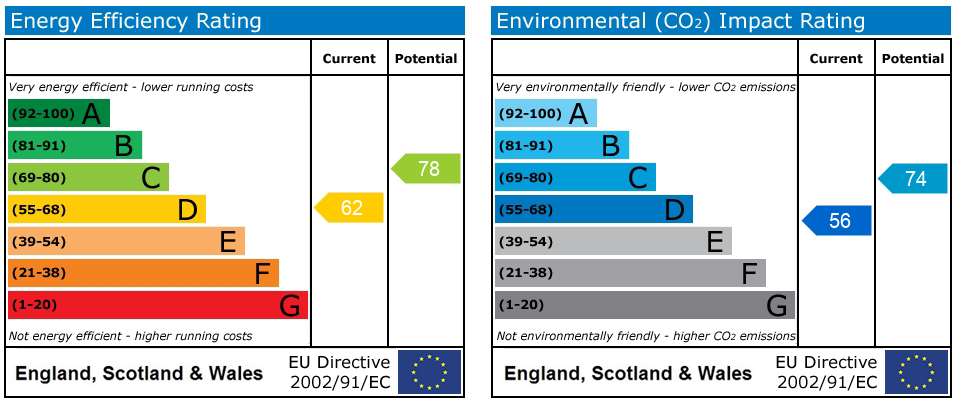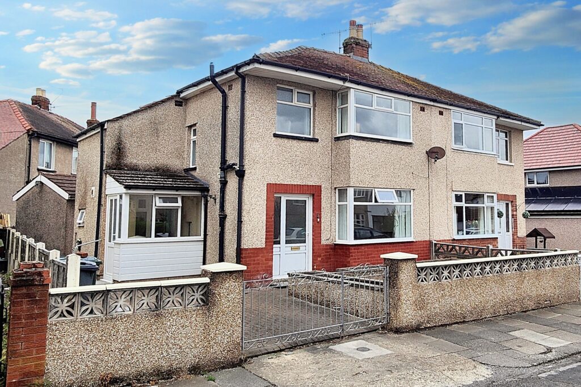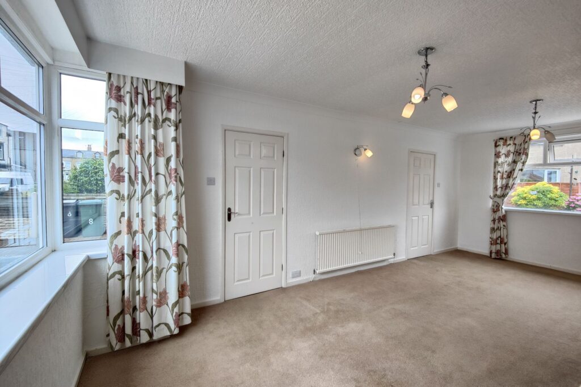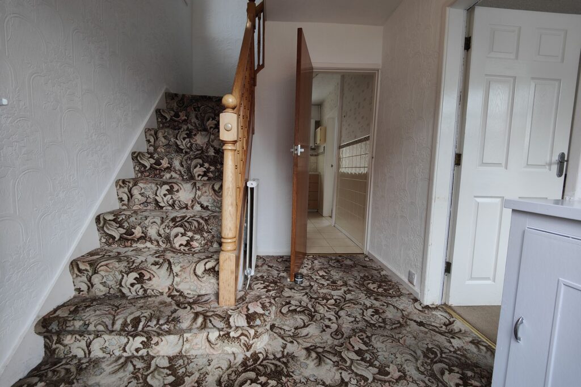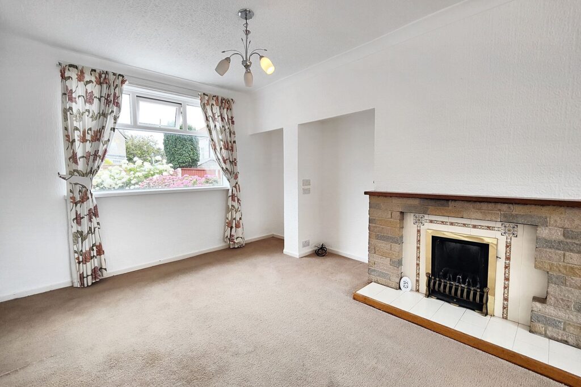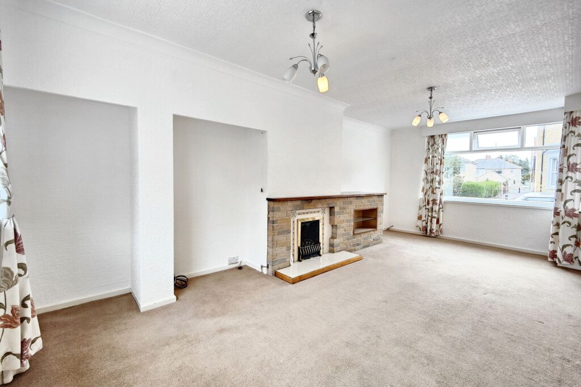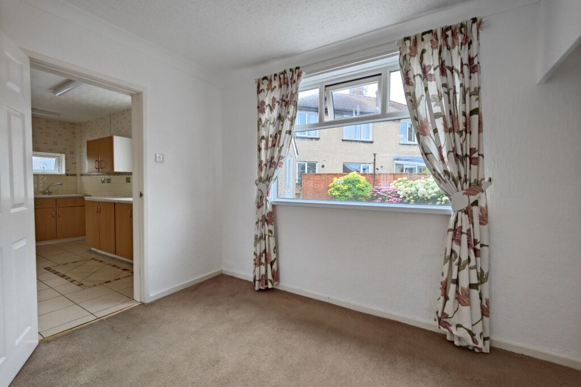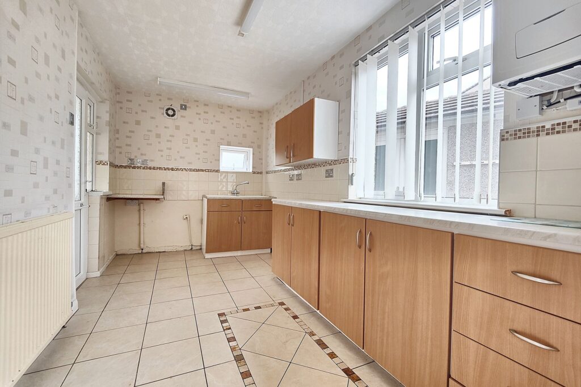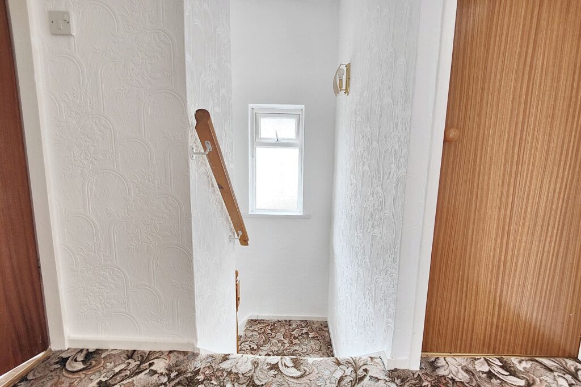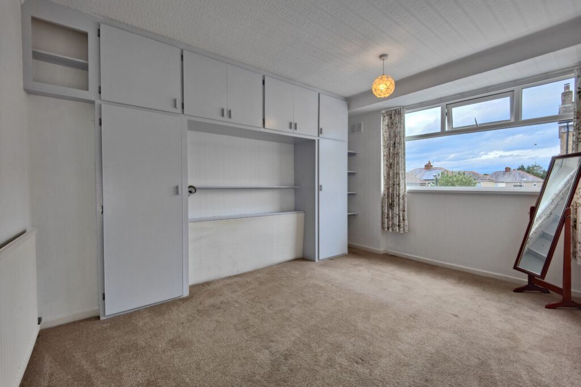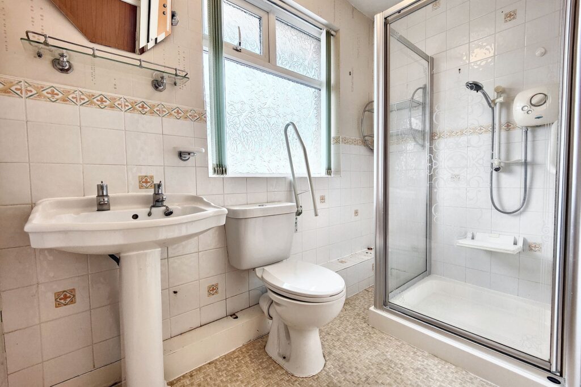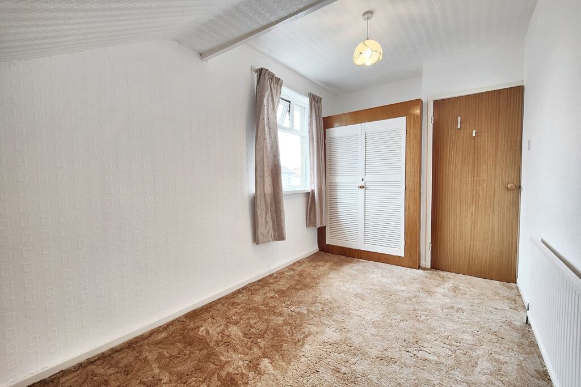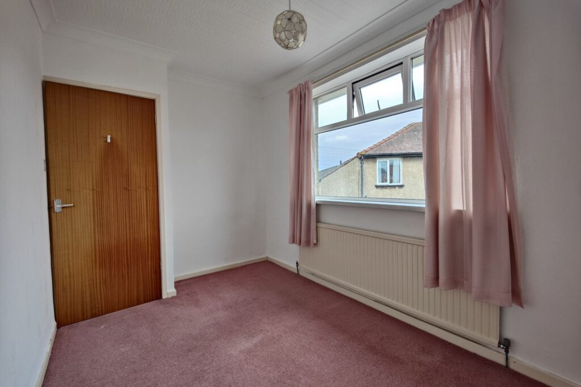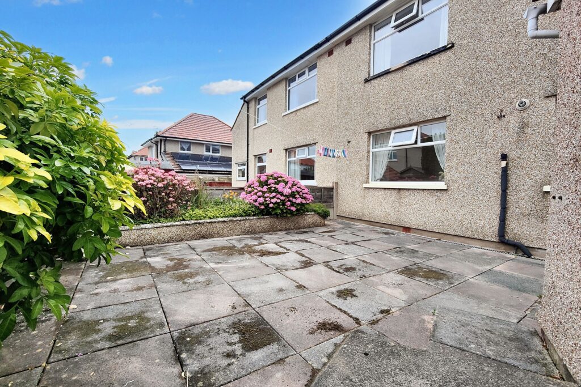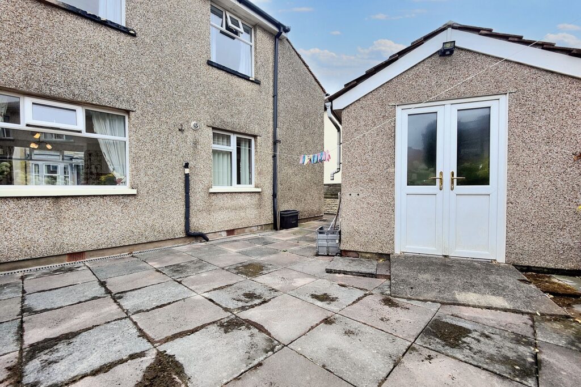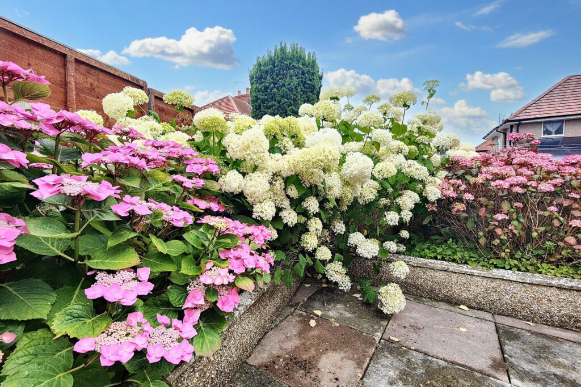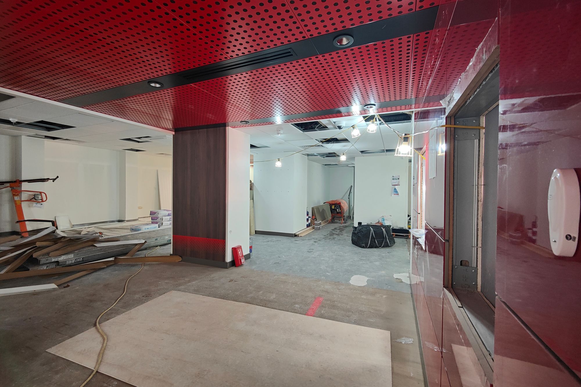
To Let
Euston Road, Morecambe, LA4
£1,300 pcm
£170,000
South Avenue, Morecambe, LA4
Generous 3-bed semi-detached house perfect for families! No Chain so if you are looking for a forever home to grow into look right here! 3 well-proportioned bedrooms, front & rear gardens, detached workshop & gated parking.
Location
Such a great location for families and professionals alike! It means you have great access to the town's facilities by road, foot and with the regular bus service along the main road. The cycle path is close by too. The local primary school is well thought of, easy to walk to and great for little ones. There are also popular secondary schools within easy reach. As well as having all Morecambe's amenities close to hand the link road means easy access to the M6 and to the Lune Valley so where ever life takes you this will be a great house to come home to. Just up the road you will find the local Asda store and there is a Sainsbury superstore along Lancaster Road so all life's essentials are on hand.
The House
What a surprising amount of space this house offers! A semi detached family home with a traditional feel you will find space inside and out. The double glazed front door opens to a wide, light hallway from where stairs lead up to the first floor and doors open to the ground floor rooms. To the right a white painted panelled door opens to the lounge diner. There is a half bay window and living flame gas fire to the front living area. At the rear is window overlooking the garden making this open plan family living space light and airy. Another white painted panelled door connects dining space to the rear kitchen. You will find a generous sized kitchen with light wood effect cabinets and attractive tiled floor. There is an under stair storage cupboard and a rear porch with tiled floor and double glazed windows. From here a double glazed door opens to the outside. Buyers will be happy to know the house has been re-wired in 2022.
Upstairs
On the first floor you will be impressed to find three well proportioned bedrooms ensuring all the family have the space they need. There is a shower room with three piece shower suite and a side window above the stairs makes the central landing light and bright.
Book a viewing with our friendly team and find your dream home.
