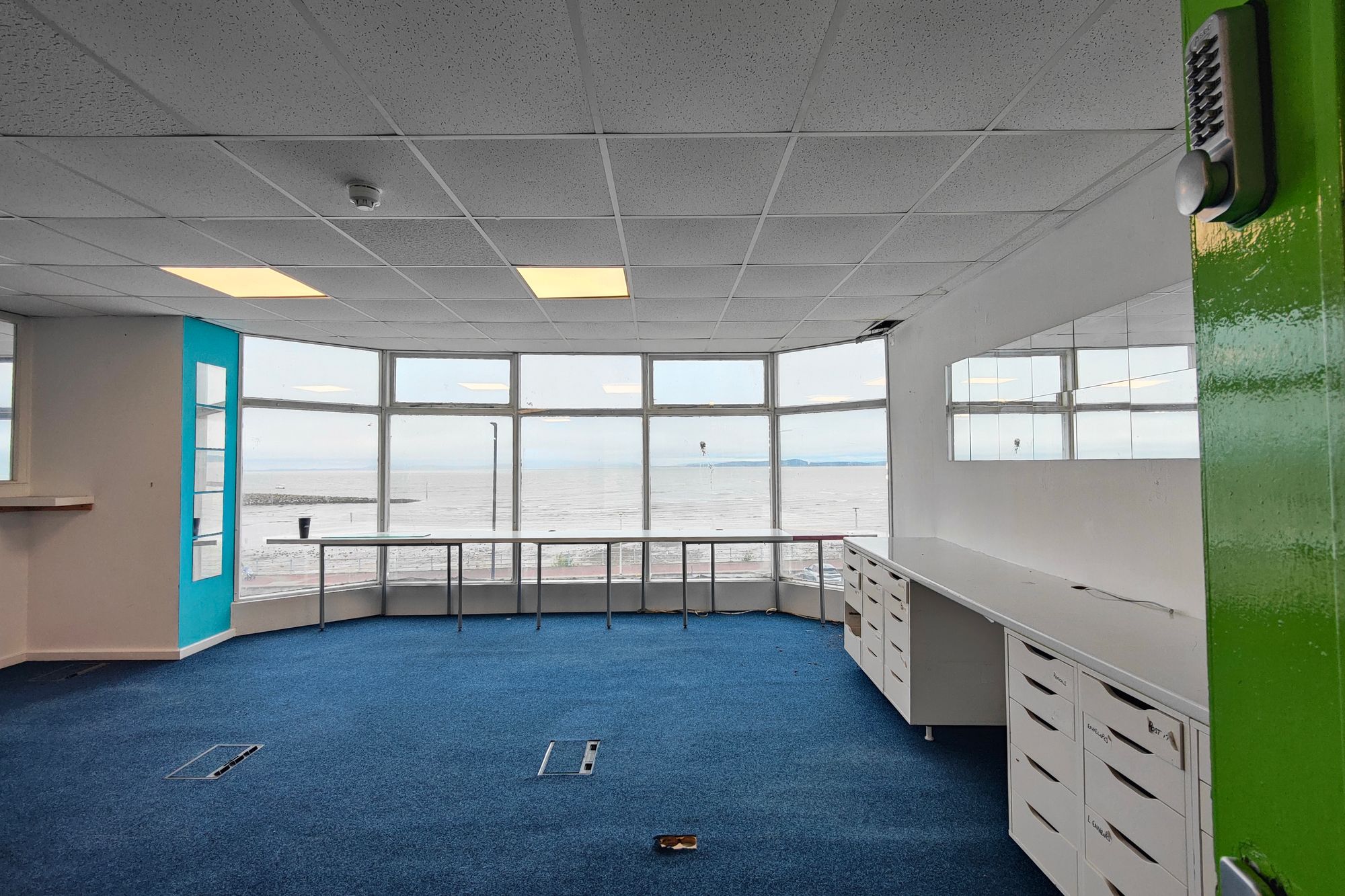
To Let
Marine Road Central, Morecambe, LA4
£600 pcm
£125,000
Scotforth Road, Lancaster, LA1
On the second floor of a charming building, this delightful 2-bedroom flat offers an ideal living space for those seeking character and charm. Boasting an en-suite master bedroom, a three-piece Jacuzzi bathroom, and two spacious double bedrooms, this property provides a comfortable and convenient layout. The L-shaped open plan living area provides a versatile space for dining and relaxation, complemented by stone mullion windows offering picturesque views. With no chain, this apartment is perfect for those looking to make a swift and hassle-free move, while benefiting from excellent transport and travel links in the vicinity.
Welcome Home
Step through the front door and prepare to be enchanted. Solid wood panelling, a gallery staircase with stone mullion windows on the half landing and a gloriously lofty high ceiling. The front door to Flat 2 opens to a vestibule and long, light hallway with natural light from above. There are two double bedrooms. The master enjoys built in wardrobe storage and a large ensuite shower room with P shaped shower enclosure.
Open Plan
The open plan L shaped living space is bright and airy with windows front and rear. Beautiful views and high ceilings create the perfect ambience. Wood effect flooring runs throughout the flat creating a seamless feel and décor is neutral. The kitchen has light, fitted cabinets and there is a Candy electric hob and oven with a stainless steel extractor hood above. Off the hallway is a three piece bathroom with Jacuzzi bath, wash basin and WC. The stunning stone mullion windows feature wood framed double glazing and additionally, have sliding panels creating a real separation from the road. There are modern, wood framed double glazed windows to the rear.
Book a viewing with our friendly team and find your dream home.




















