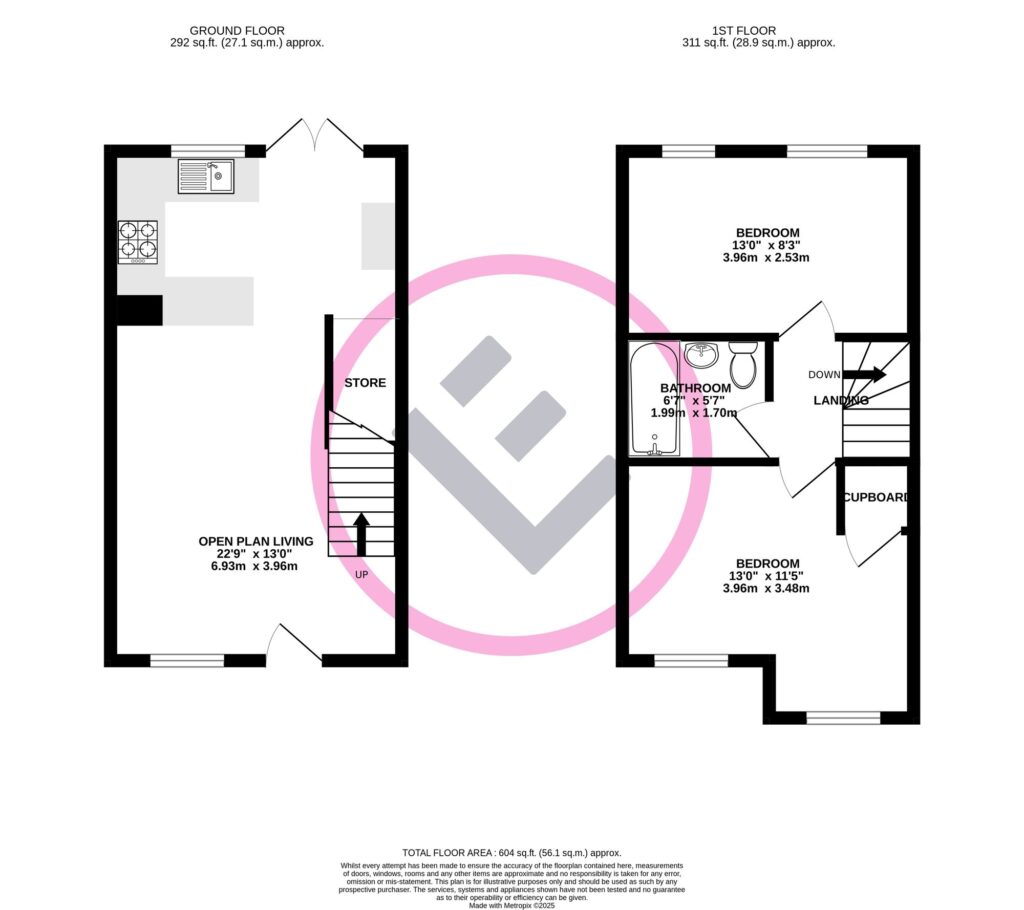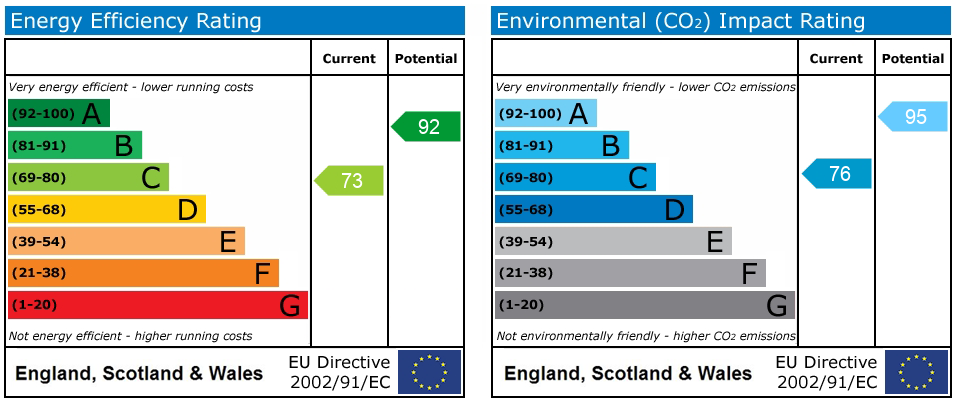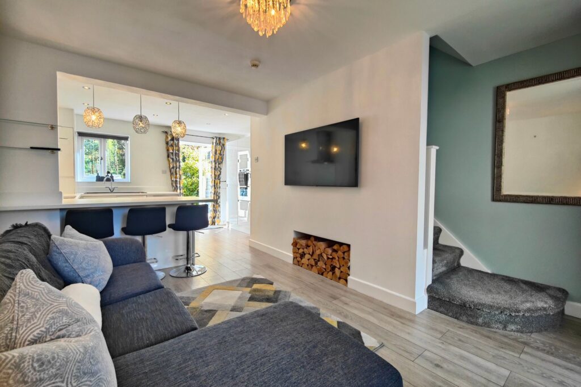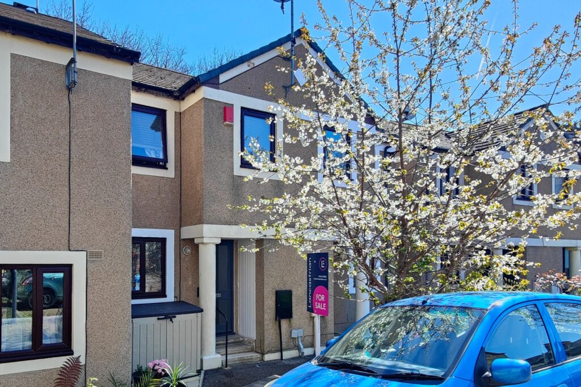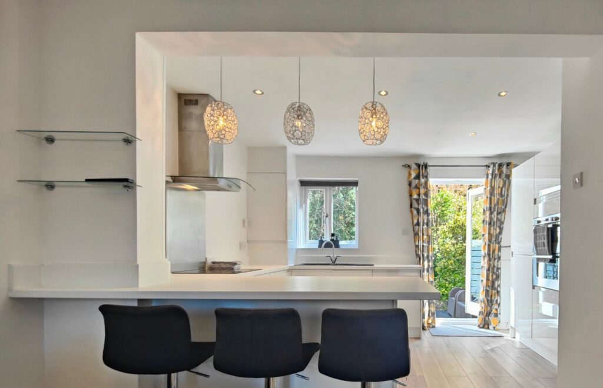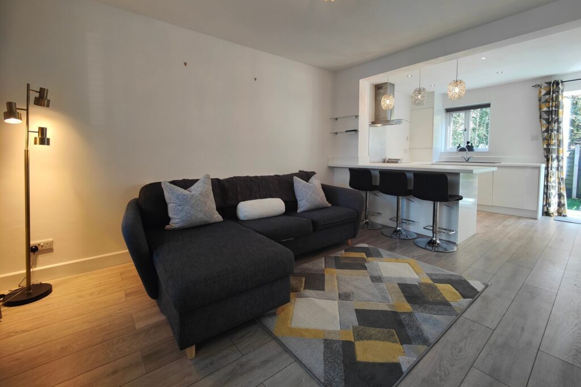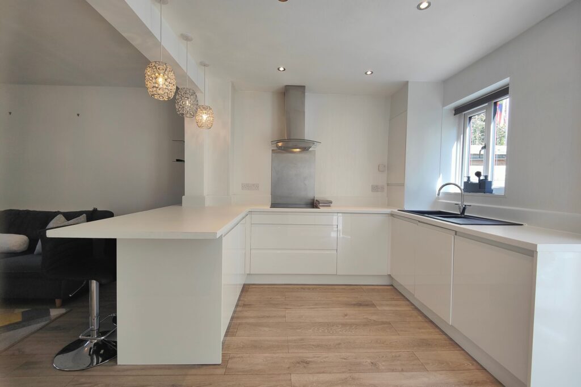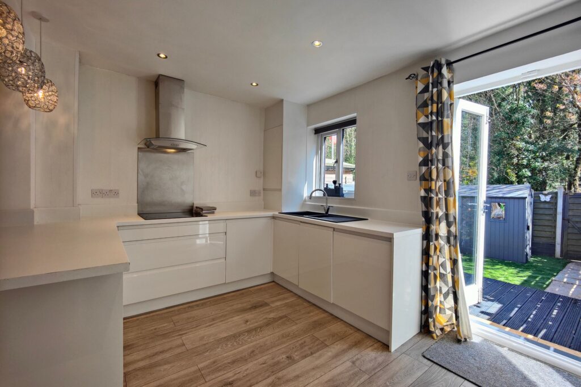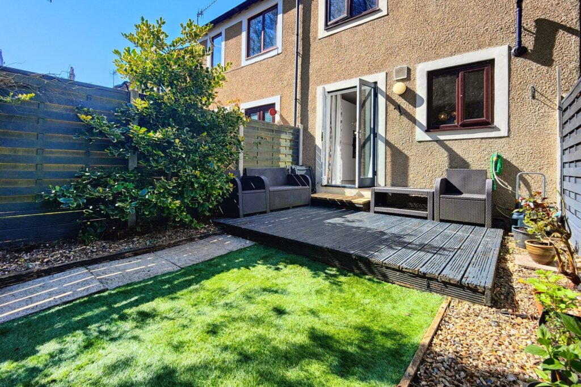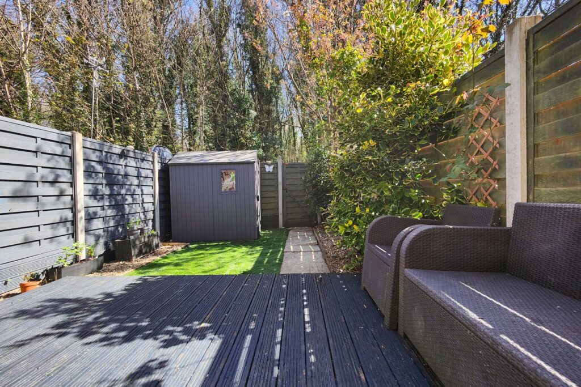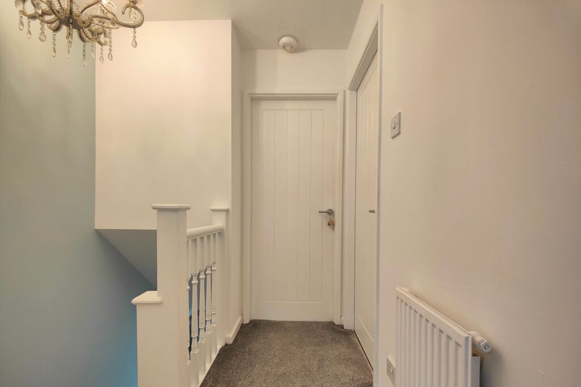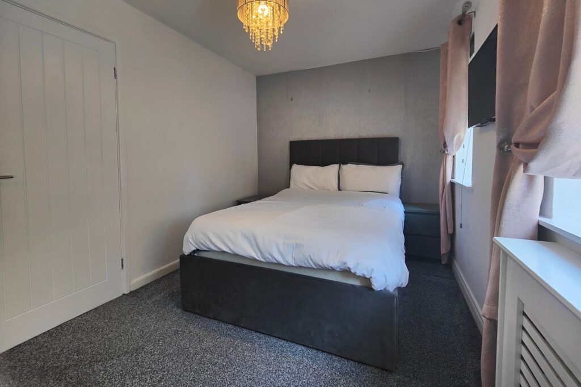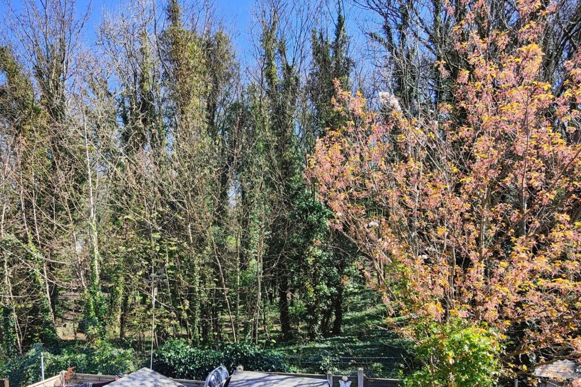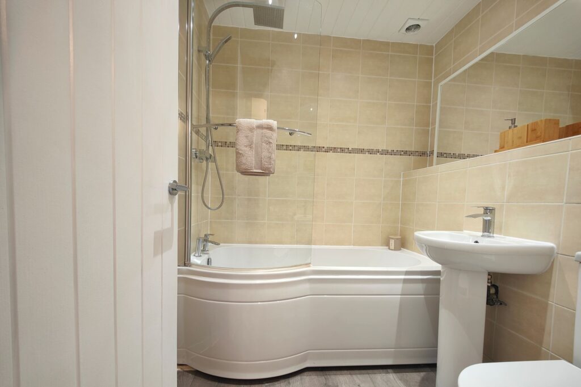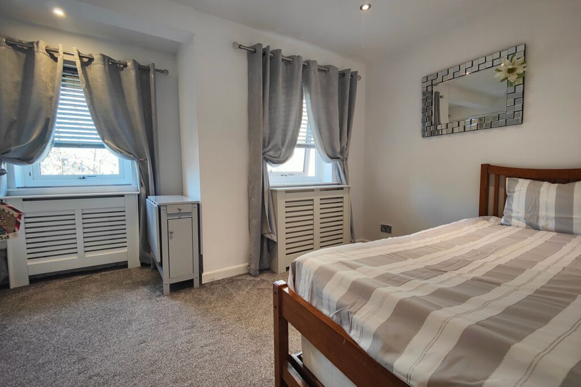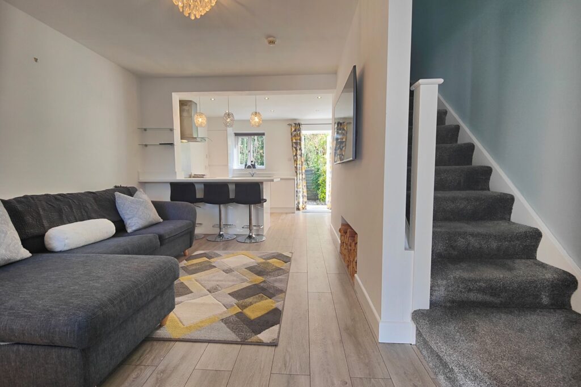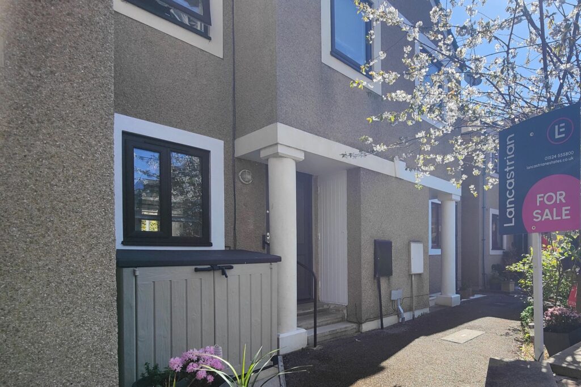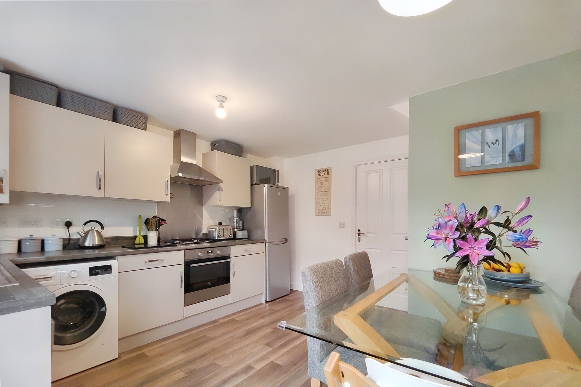
For Sale
St. Georges Quay, Lancaster, LA1
£130,000
£175,000
Primrose Street, Lancaster, LA1
Set in a private courtyard cul-de-sac, this stylish modern 2-bedroom house offers a serene retreat with a peaceful woodland backdrop. The property features two double bedrooms, providing ample space for comfortable living. The light-filled open plan living area is complemented by an integrated kitchen with a breakfast bar, perfect for both relaxing and entertaining. French doors open to a private garden, creating a seamless indoor-outdoor flow. Whether you are seeking a peaceful sanctuary or a functional home, this property offers a perfect balance of comfort and practicality in a serene setting.
Welcome Home
From the elegant covered entrance the front door opens to a delightful home. The ground floor accommodates light, airy, open plan living perfect for relaxing or entertaining family and friends. Wood effect flooring is beautifully complemented by modern décor. The relaxing lounge space to the front has a recessed focal point with space for a wall mounted TV screen above. The breakfast bar creates division between the lounge space and kitchen and is the perfect place to dine or catch up with friends. The kitchen retains sleek lines with white, concealed handle cabinets and matching counter tops. Integrated appliances include an eye level Bosch oven, ceramic hob, extractor fridge freezer, dishwasher and washer. A French door opens to the garden and there is under stair storage.
Bedrooms & Bathroom
On the first floor there are two generous double bedrooms. At the rear the bedroom enjoys an outlook over the garden and woodland. There is a generous built in wardrobe. The front bedroom enjoys additional storage over the stairs and has two windows looking out over the peaceful cul de sac. The bathroom is modern and stylish with a P shaped bath, over bath shower, wash basin, WC and towel rail.
Book a viewing with our friendly team and find your dream home.
