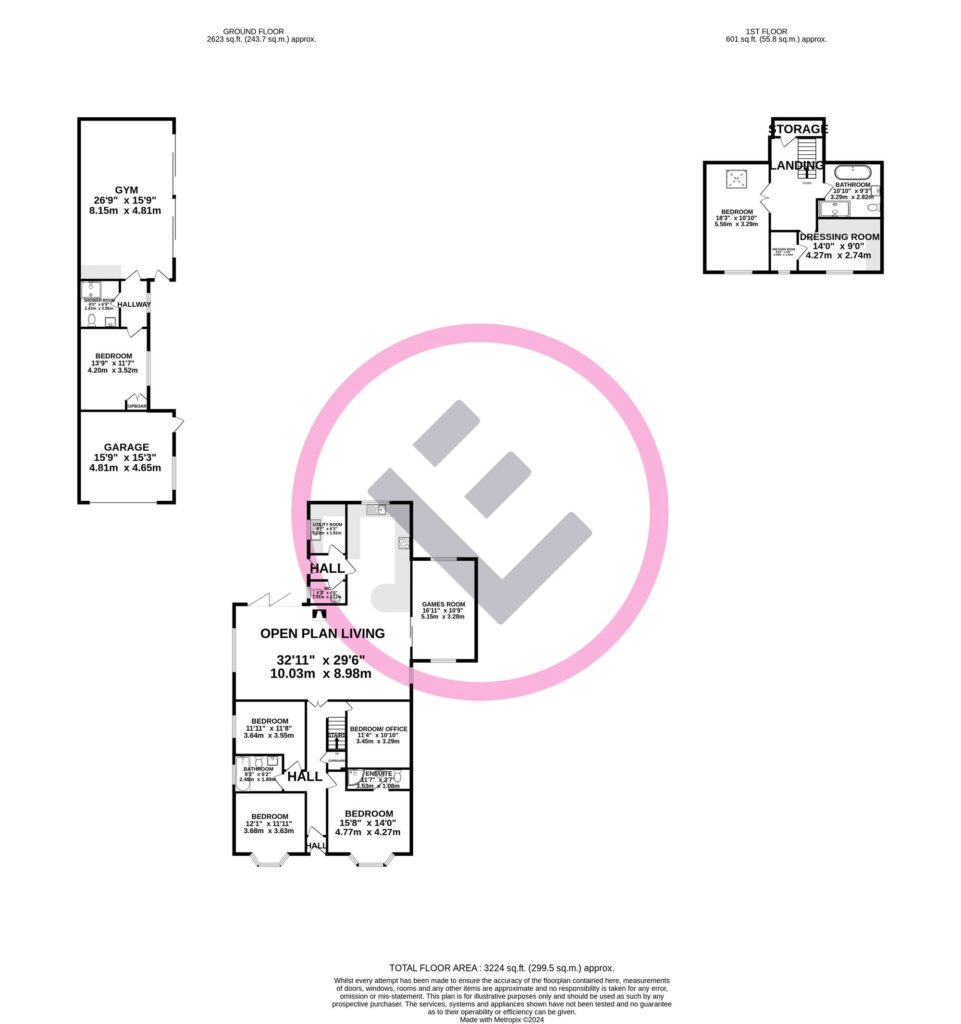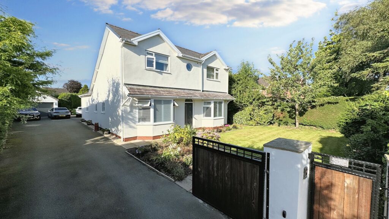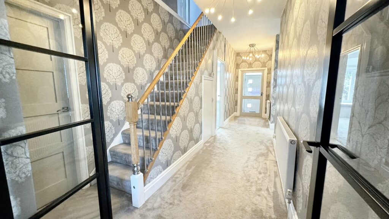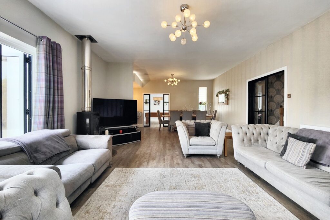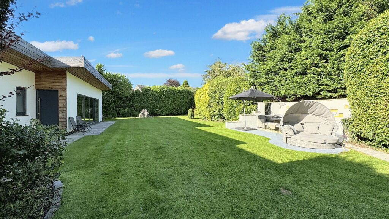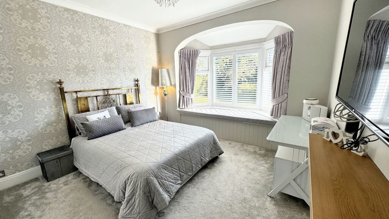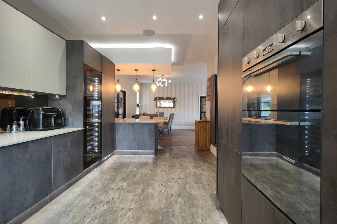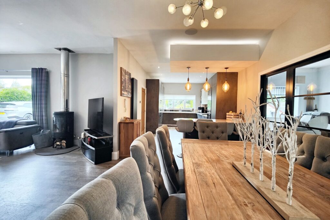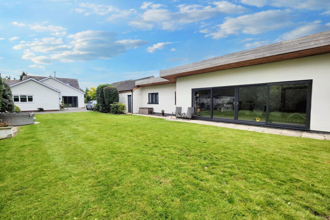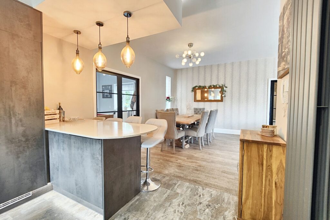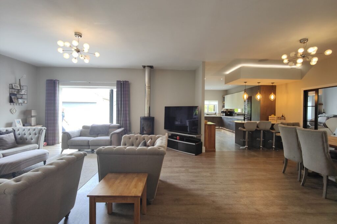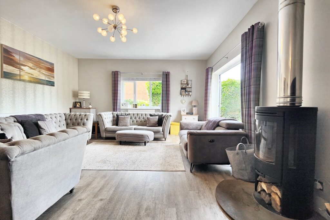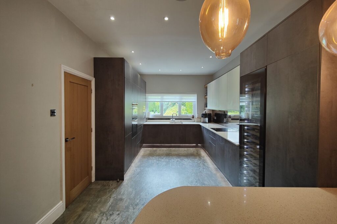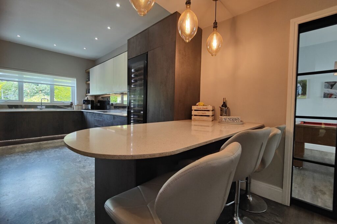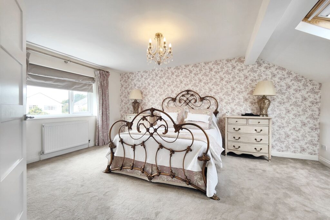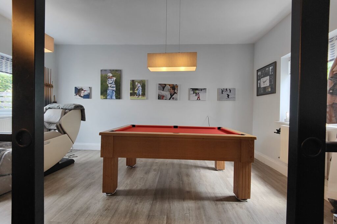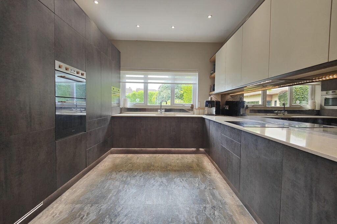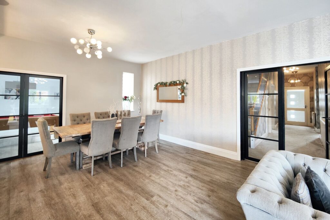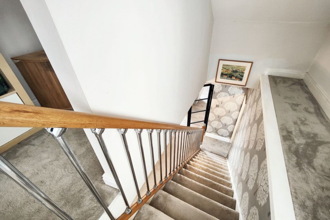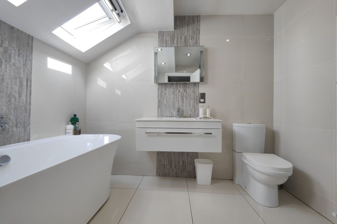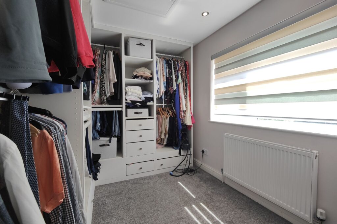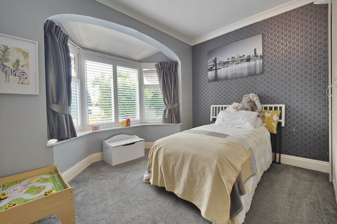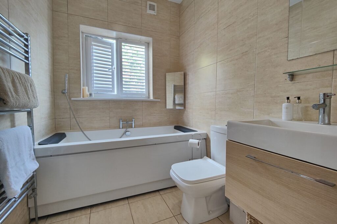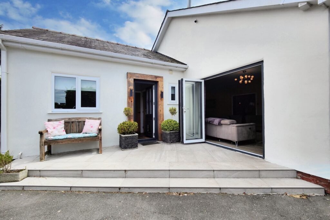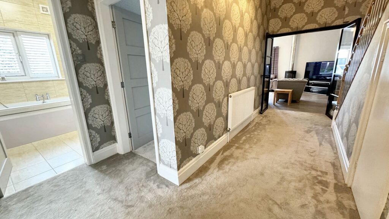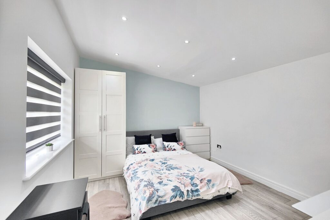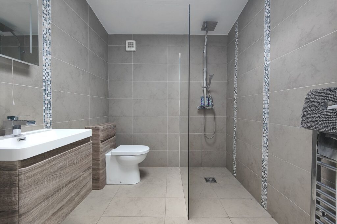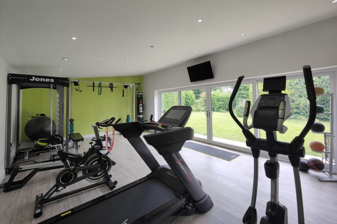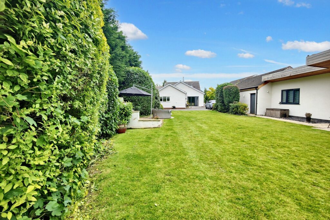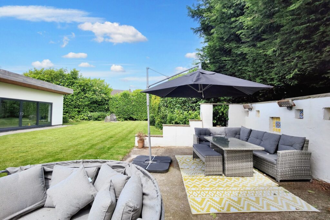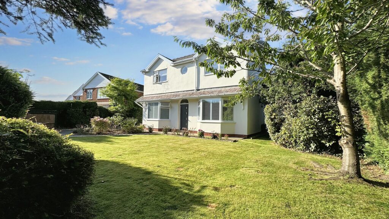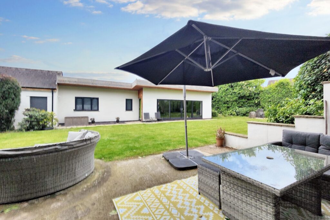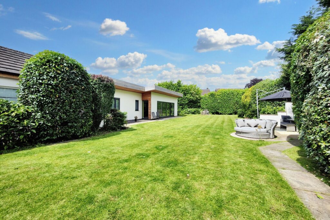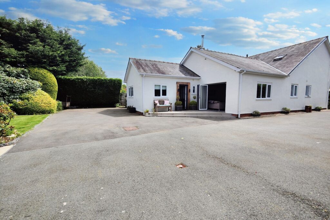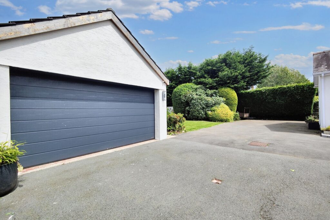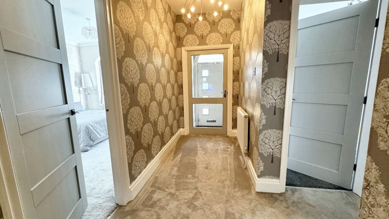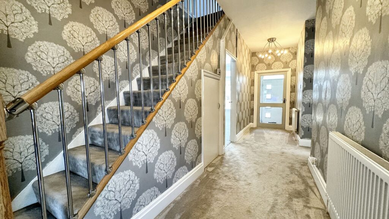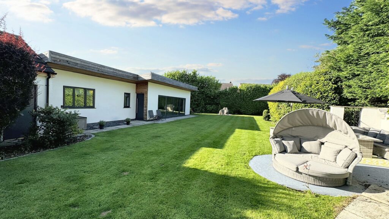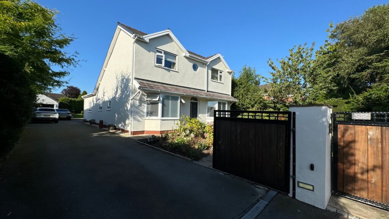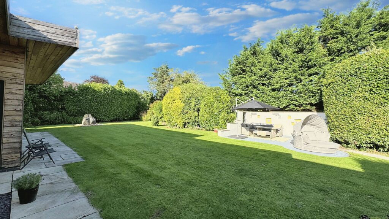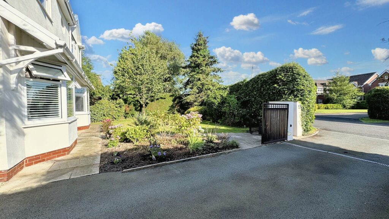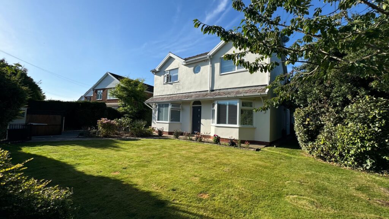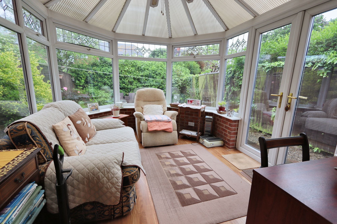
Sold STC
Edenfield, Much Hoole, PR4
OIRO
£220,000
OIRO
£800,000
Moor Lane, Hutton, PR4
Moor Lane offers a unique blend of privacy and convenience, just four miles from Preston city centre and close to top-rated schools, parks, and nature reserves. This impressive detached 6 bedroom, family home, set back behind electric gates, features spacious open-plan living areas, a modern kitchen with high-end appliances, and a stunning garden view. With four bedrooms on the ground floor, a luxurious master suite upstairs, a home gym, and versatile additional spaces, this property is perfect for families seeking both comfort and elegance.
Location
Moor Lane is a sought after residential setting close to the Grammar School and enjoying plenty of local amenities. The location balances privacy and peace whilst having great access both to the city centre and further afield. Preston city centre and mainline train station is approximately four miles away. For families there is a choice of outstanding schools nearby that are easily accessible. The Longton Nature Reserve is close by, here you will find wonderful views, an ideal place to get back in touch with nature, peaceful and full of wildlife, a great escape to recharge your batteries, whether you are sitting on one of the many benches taking in the tranquil surroundings or walking, freeing the mind. Also, in the area can be found other fantastic walks, parks and cycleways. It is for sure, the place to be and is ideal for those wanting the best of both worlds.
Welcome Home
An impressive detached family residence, set back behind electric gates and not directly overlooked, offers your own private paradise. Nestled on a generous plot with mature gardens, the property features a garage, gym, and annex. Ideal for larger families, the expansive open-plan living spaces are perfect for entertaining and hosting large gatherings.
The Living Space
Situated to maximise views of the stunning garden, the extended open-plan living area at the rear of the house is a true showstopper. High-spec wood-effect flooring flows throughout, with bi-fold doors seamlessly connecting the lounge to the outdoors. A modern wood-burning stove adds warmth to the lounge area, while double doors lead to the hallway and a side games room—ideal for both family life and entertaining. The sleek, open-plan kitchen features concealed cabinets, integrated appliances, and top-of-the-line Smeg equipment, including a double oven, induction hob, convection oven, and a large glass-fronted wine chiller. A separate utility room and ground-floor cloakroom complete this luxurious space.
Bedrooms & Bathrooms
The ground floor boasts four generous bedrooms, including one currently used as a home office. The bay-fronted bedrooms exude elegance, enhanced by chic plantation blinds, with one featuring an en-suite shower room alongside the family bathroom. Upstairs, the master suite awaits, offering a luxurious retreat with a stylish master bathroom and a spacious dressing room. Don't miss the chance to experience this exceptional home!
Gym & Annex
The expansive home gym is a standout feature, with sliding doors that open directly to the garden, offering a seamless blend of indoor and outdoor living. Adjacent to the gym is a sleek, modern wet room, adding convenience and style. Additionally, a versatile room currently set up as a double bedroom showcases the endless possibilities this impressive home has to offer, whether you need extra living space, a guest suite, or a private retreat.
Book a viewing with our friendly team and find your dream home.
