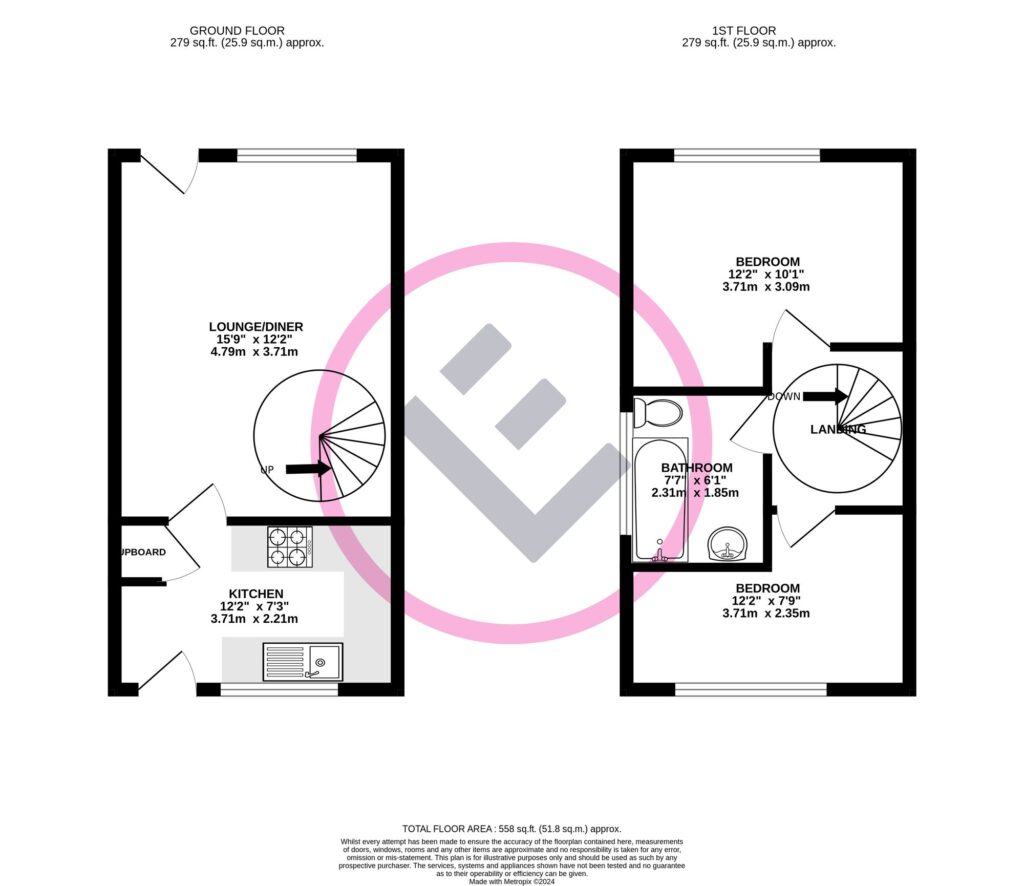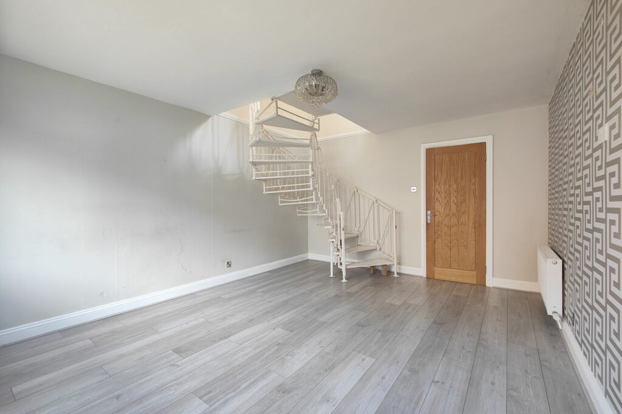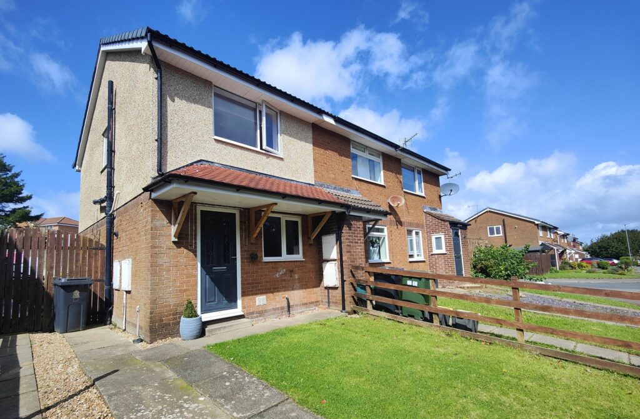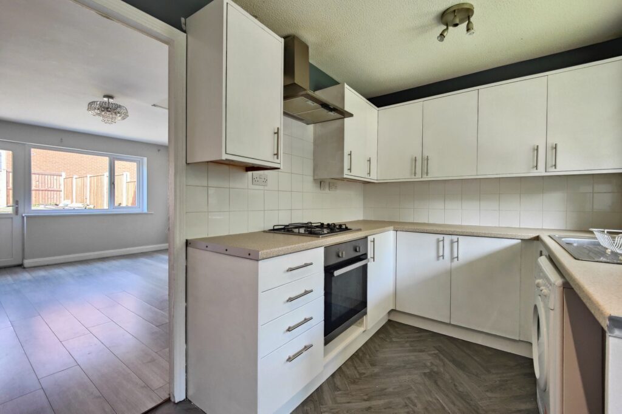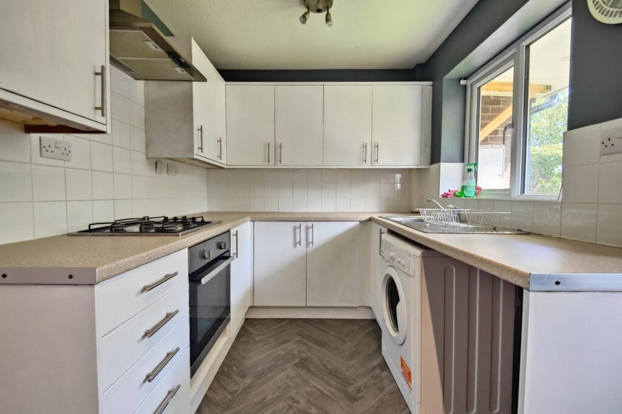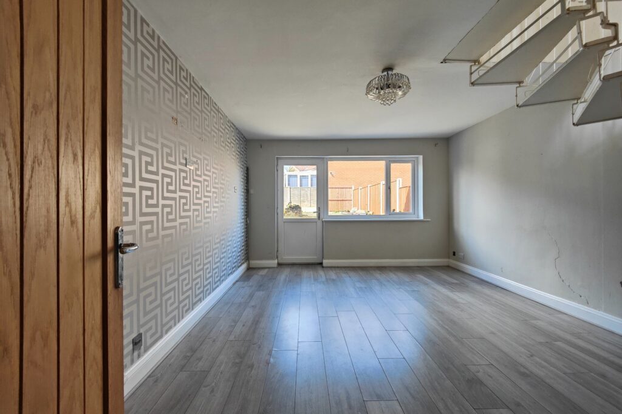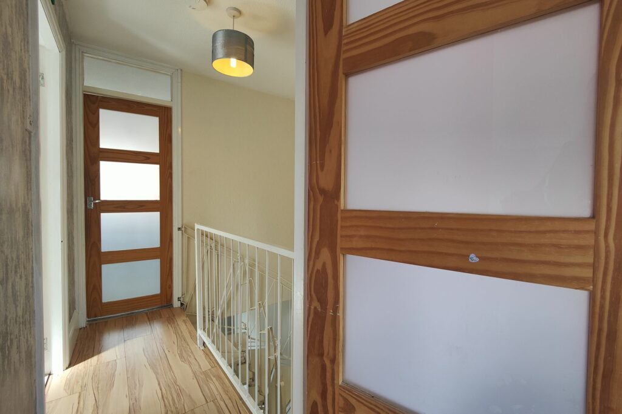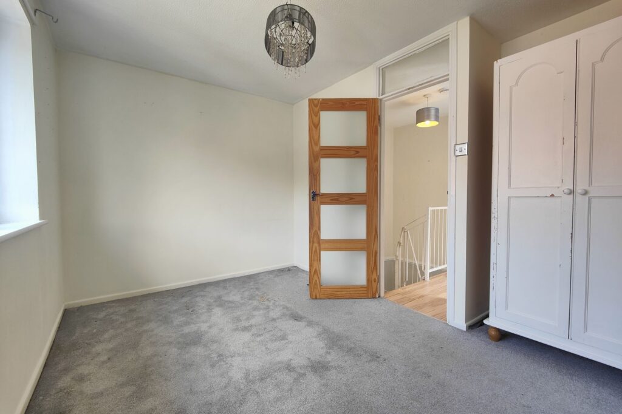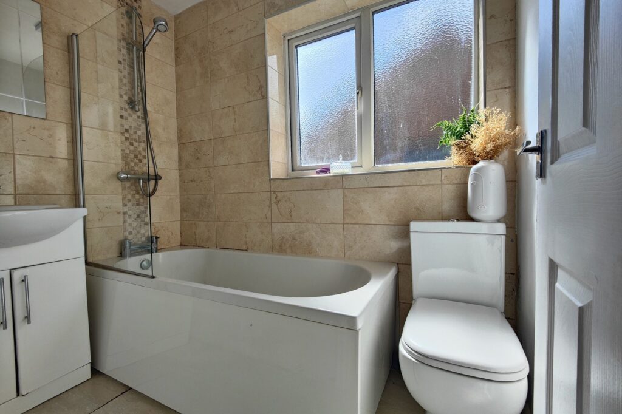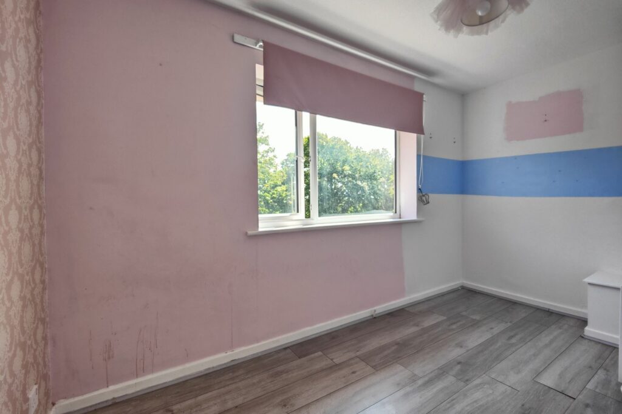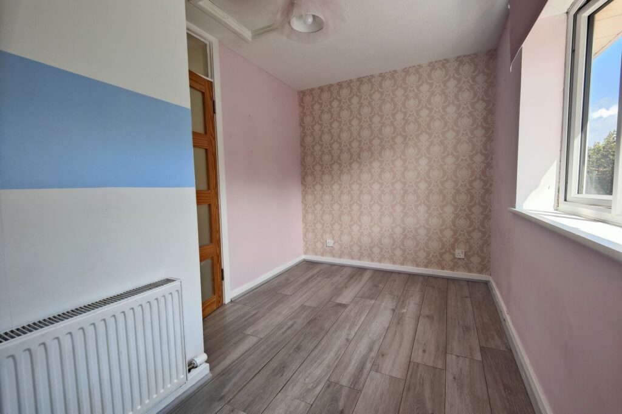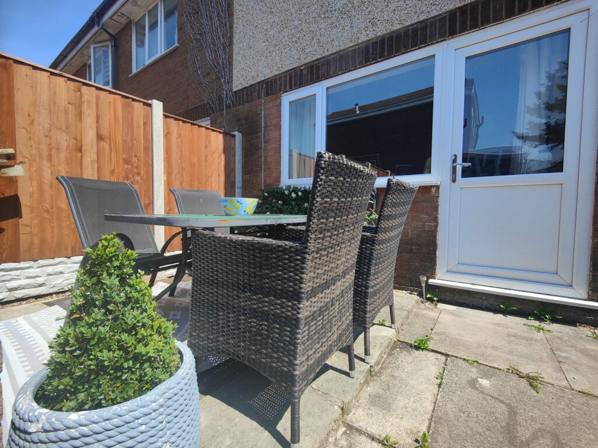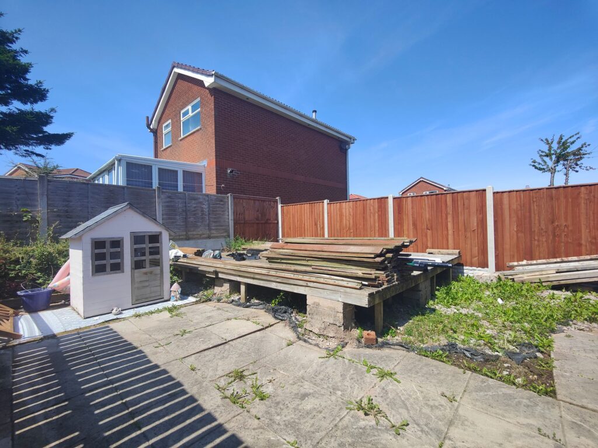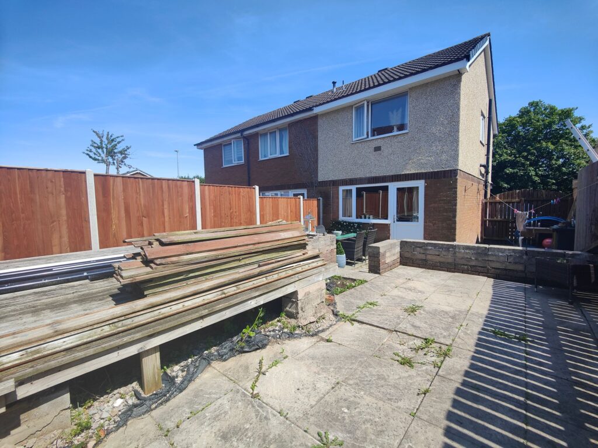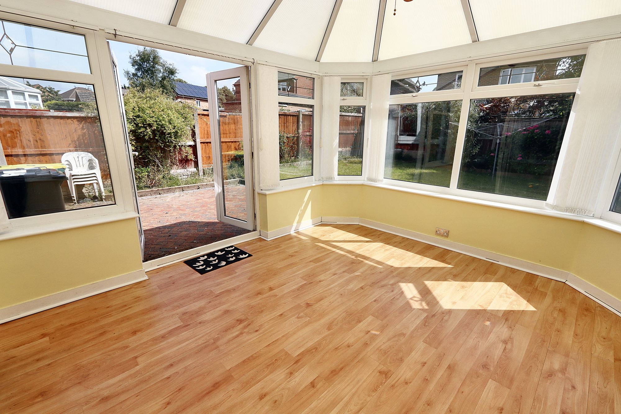
Sold STC
Haighton Drive, Fulwood, PR2
OIRO
£200,000
£140,000
Meldon Road, Heysham, LA3
Modern home in sought-after neighbourhood with 2 double beds, modern kitchen, spacious lounge diner, driveway parking, and well-kept front and rear gardens. Offers comfort, convenience, and outdoor enjoyment with excellent local amenities and transport links.
Location
A popular and well established residential area in Heysham with great access to the Bay Gateway, M6 Link Road. Commuting is now a real option although closer to home you will find some of this area's biggest employers in the Port of Heysham and EDF Energy. This modern area is popular with professionals, families and many different ages. There are sought after local schools within easy reach and plenty of shops and amenities in nearby Strawberry Gardens and in the village of Heysham. Buses connect to Lancaster and Morecambe. They is a nearby Health Centre and a whole beautiful coastline to explore.
The House
This is a great starter home in a great area. The house offers new buyers the potential to create the home of their dreams in an area you won't want to leave and with garden space and driveway space it offers everything you could want. The smart dark grey composite door opens to the kitchen which is light and bright with a modern feel. The cabinets have been painted to complement the light grey marbled effect work top. The grey vinyl floor covering has a herringbone design. There is an integrated gas hob, oven and space for a washer and dryer. A modern wooden door opens to the lounge diner. This is a light, bright modern living space with a large double glazed window looking over the garden. A door opening to the garden makes this a great living space for families. The grey wood effect laminate flooring creates a versatile, modern, clean finish. A spiral staircase leads up the first floor.
Upstairs
Upstairs there are two generous double bedrooms, one to the front and one to the rear. The bathroom, which has been recently updated, sits conveniently in between. The bathroom has a modern, three piece bathroom suite with bath, wash basin, modern vanity storage and low flush WC.
Book a viewing with our friendly team and find your dream home.
