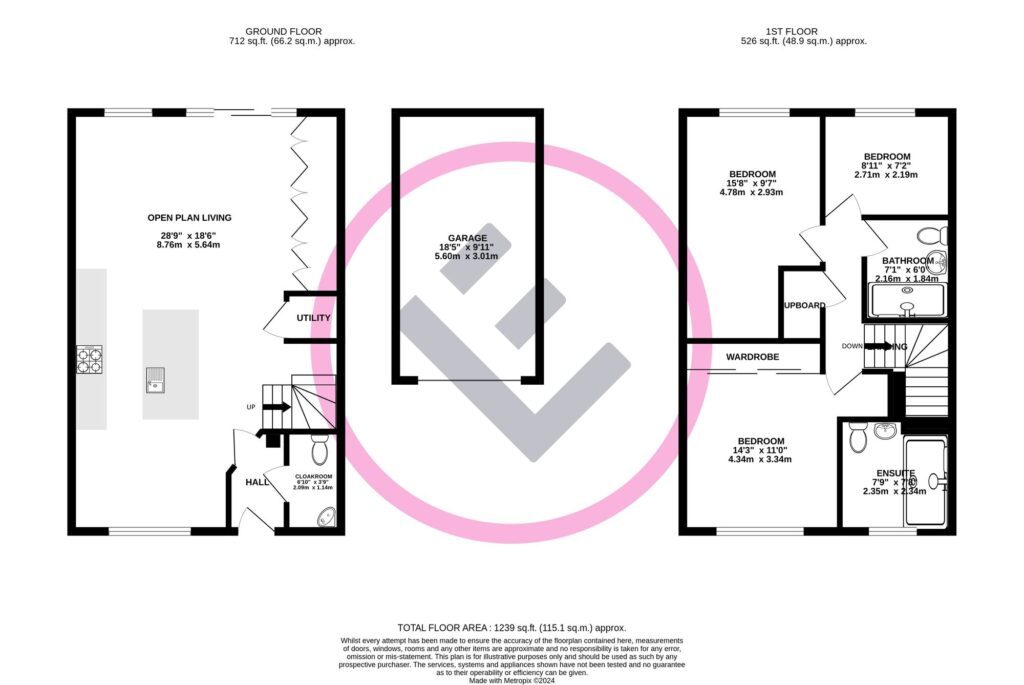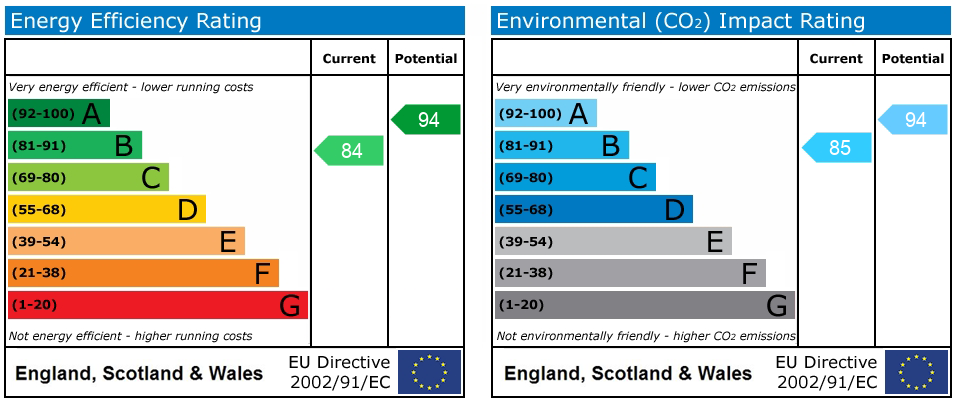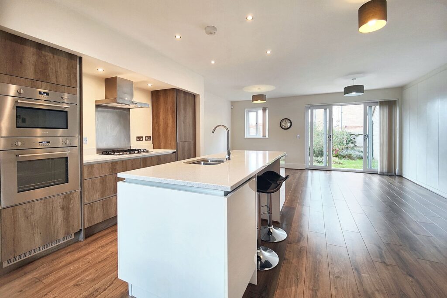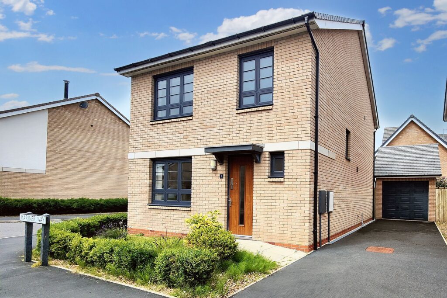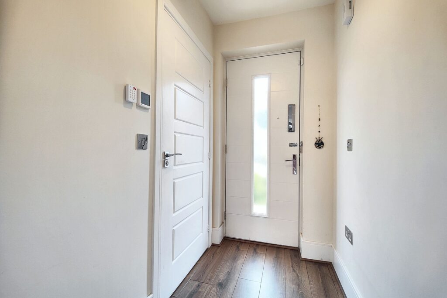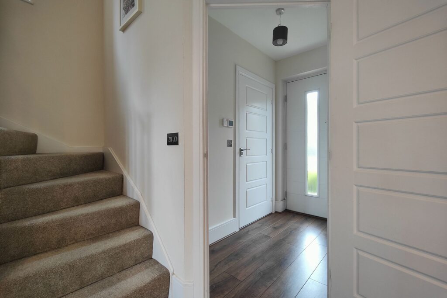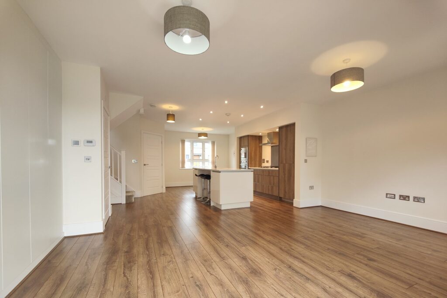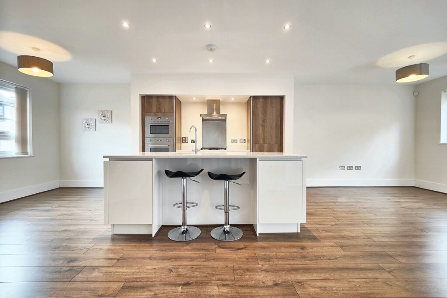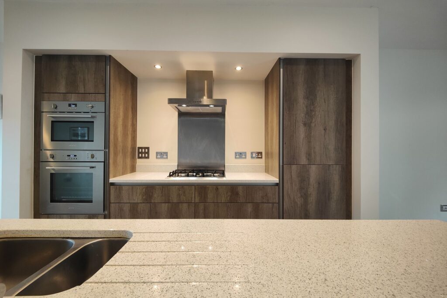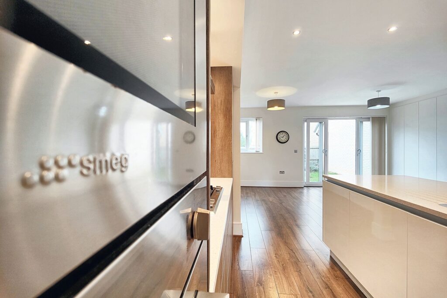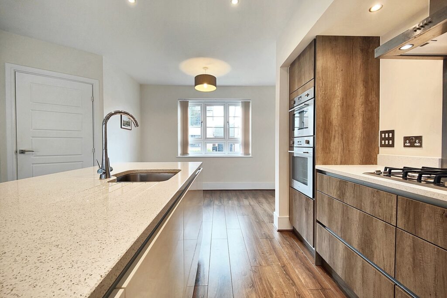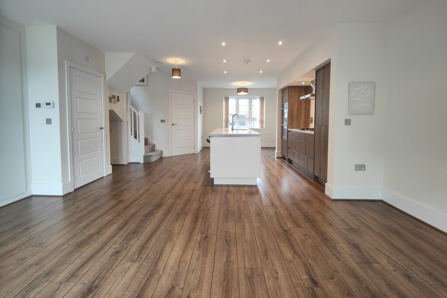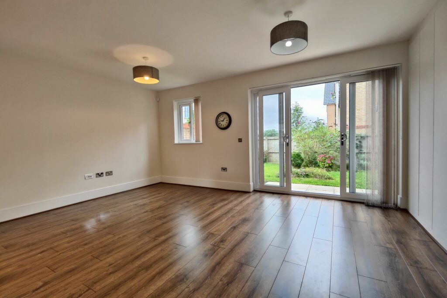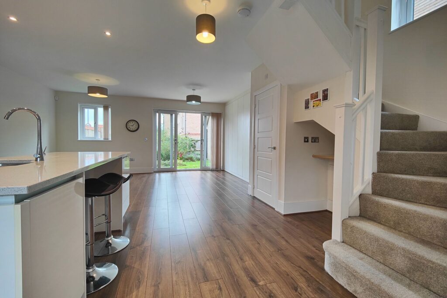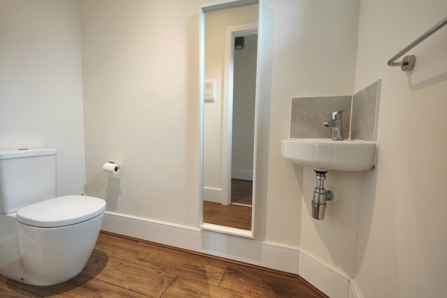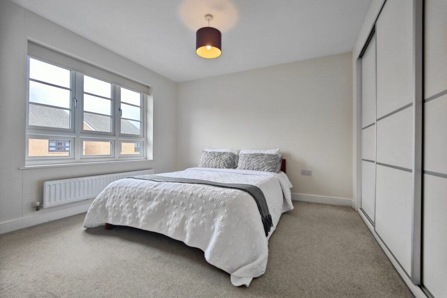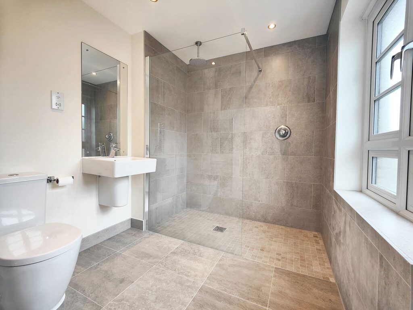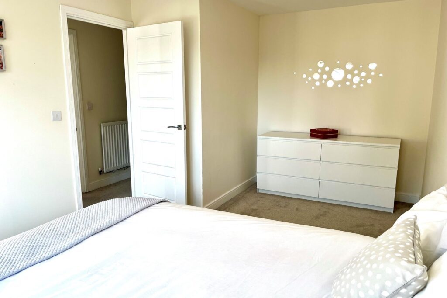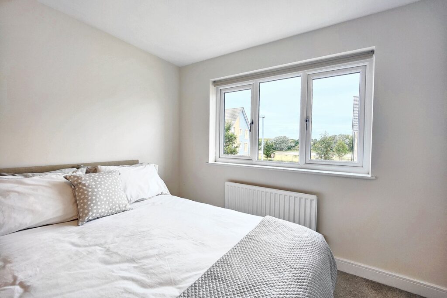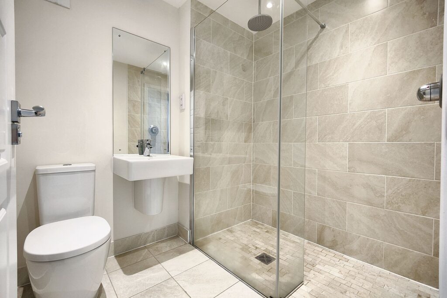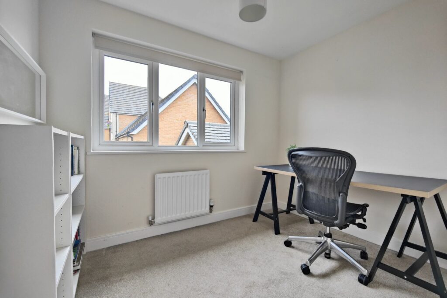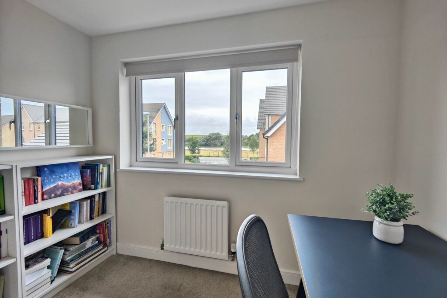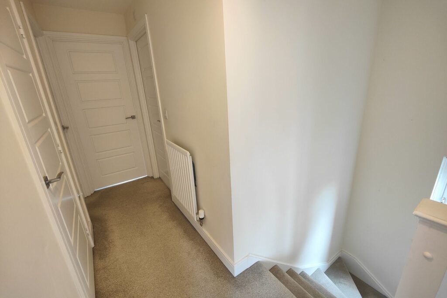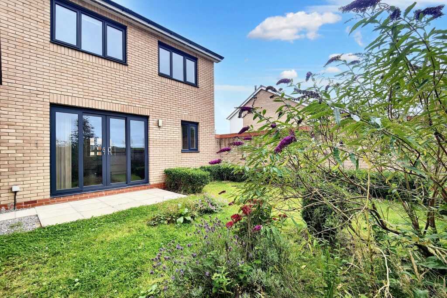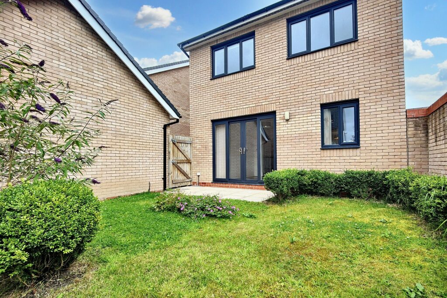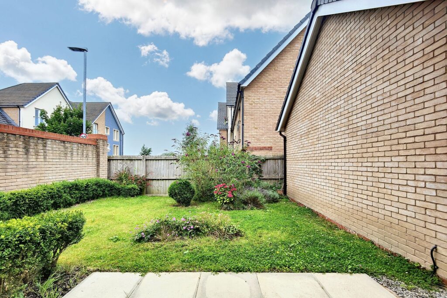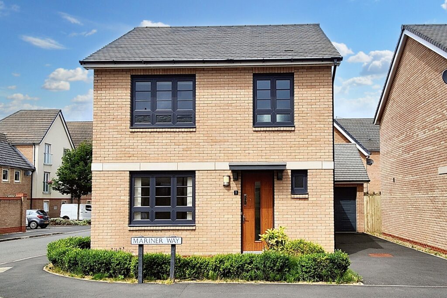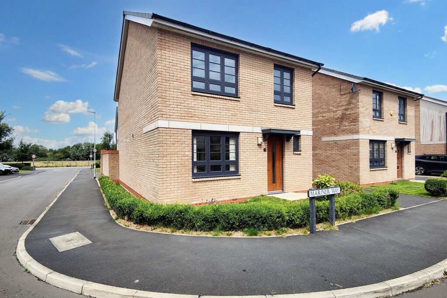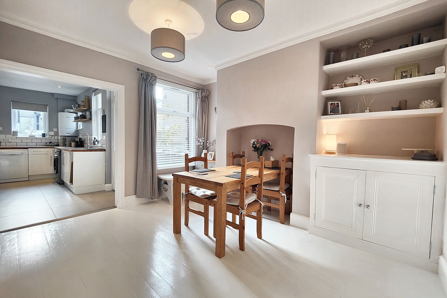
For Sale
Kensington Road, Lancaster, LA1
£245,000
£320,000
Mariner Way, Lancaster, LA1
High Spec, Energy Efficient Abode Home by Redrow on Lancaster's sought after quayside! Open-plan design, en-suite, underfloor heating. Mature garden & river views. Detached garage, driveway for 2 cars. Quality and style with no onward chain. Close to amenities and transport links.
Location
With an excellent Quayside location this highly sought after new development enjoys a great setting. The mix of styles and inclusion of green space creates a pleasant environment. The cycle path runs along the Quay meaning bike rides or walks along the riverside are on your doorstep. Along the Quay you will find some superb character properties, great riverside walks, pubs, the Maritime Museum and much more. The mainline train station is just a mile away and the city centre a short walk from there so all of Lancaster's many attractions and amenities, including the hospital, are easy to access. Regular bus services from the city centre connect to the university and further afield. The M6 junction is also convenient being within three miles so you can see why this development has proved so popular with many local families. There are sought after local schools both primary and secondary within easy reach and both of Lancaster's grammar schools are accessible.
Welcome Home
This really is an exceptional house, it stands out from others for many reasons and, unusually for the development, is freehold. Built by Redrow the Abode Homes have proved especially popular with professionals. Unique in combining stylish open plan living which has under floor heating and a high spec finish. There is plenty of space and bespoke full height, concealed handle storage cupboards create a sleek finish. Step inside and the hallway gives you the first glimpse of solid wood internal doors and the crisp finish you will find throughout. To the right you will find the cloakroom/WC and straight ahead the impressive open plan living. Perfect for entertaining, working from home or simply relaxing there is laminate flooring throughout and sleek, light décor.
High Spec Kitchen
The kitchen incorporates integral Smeg appliances including oven, dishwasher and fridge freezer. There is a separate utility cupboard with space for a washer and dryer. The bespoke floor to ceiling storage to the dining side allows plenty of household storage space to keep the living space sleek and clear. With stylish cabinets contrasting with the white sparkle granite work top the overall finish is elegant. Sliding patio doors open private rear garden. The house enjoys unobstructed river views and yet retains a sense of privacy.
First Floor
Upstairs you will find three well proportioned bedrooms, with the master having a stylish en-suite wet room style shower room. Additionally there is a second wet room style shower room off the landing. Both of the front bedrooms enjoy river views.
Book a viewing with our friendly team and find your dream home.
