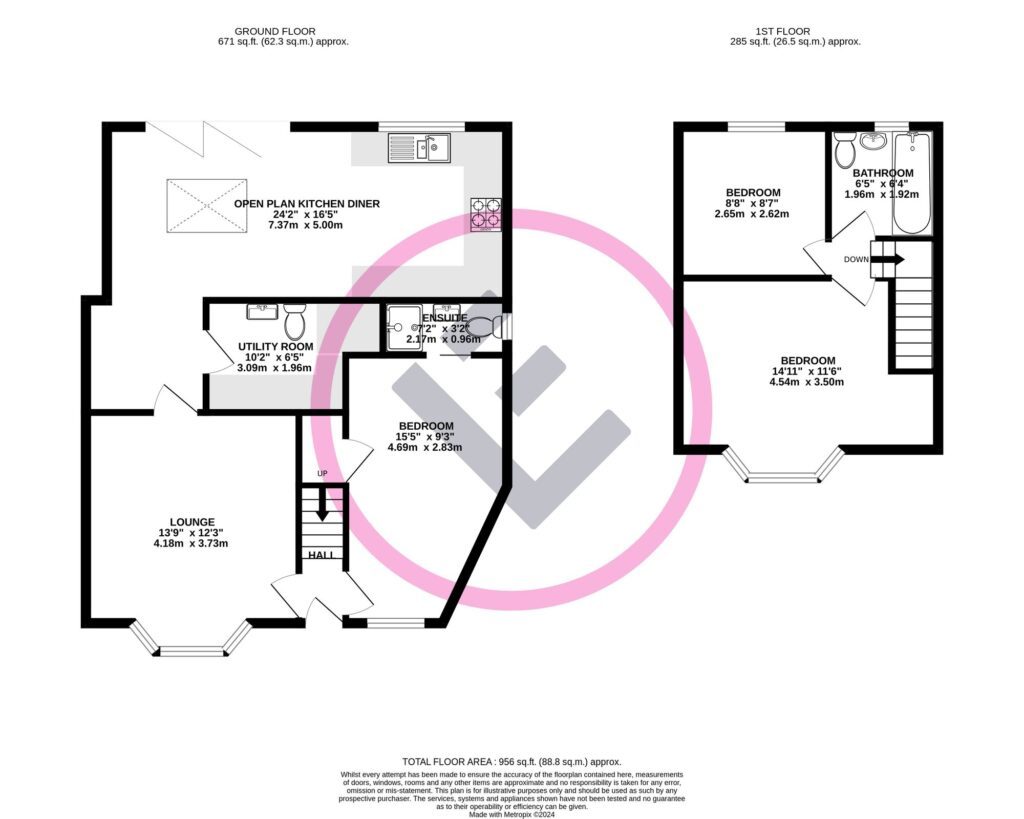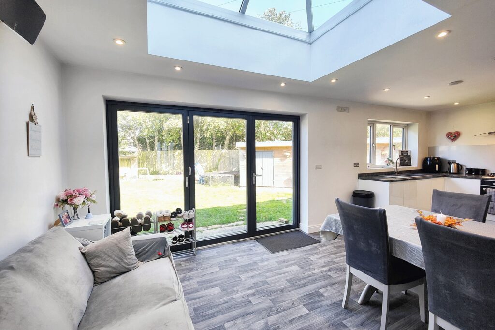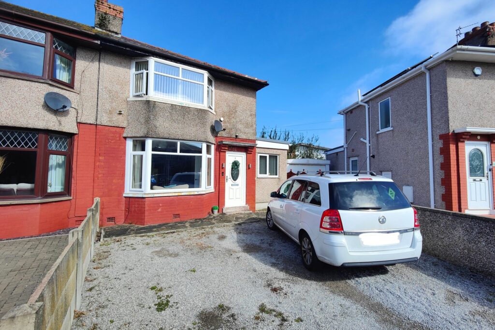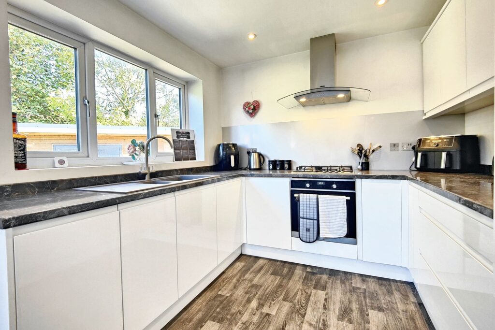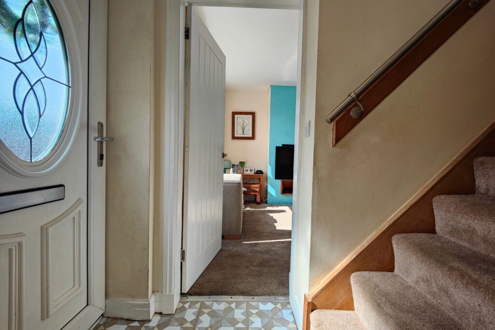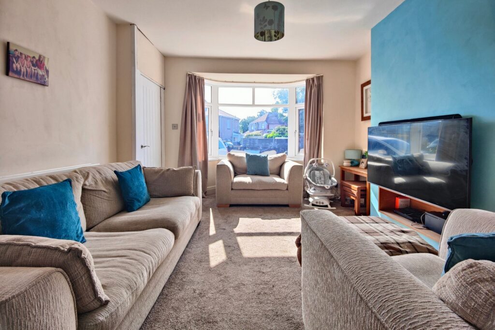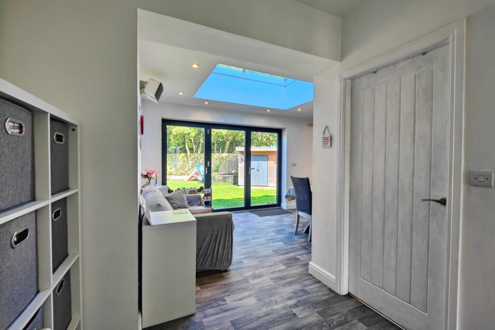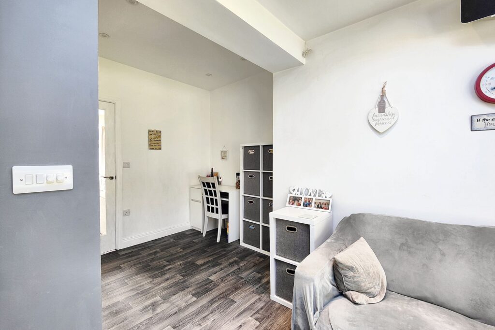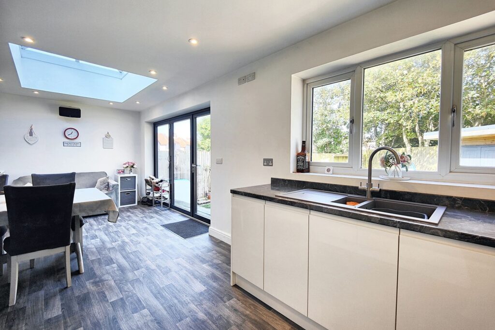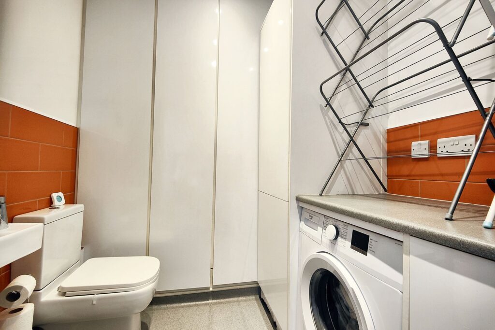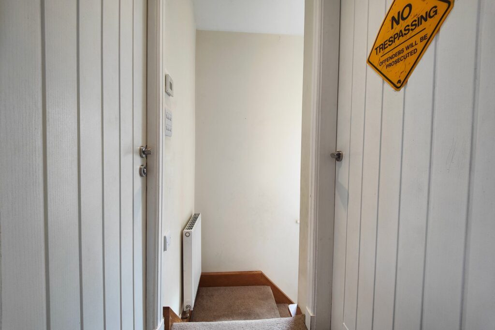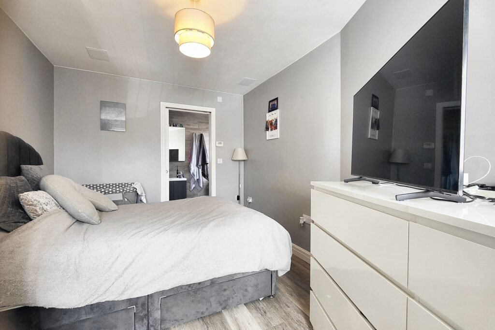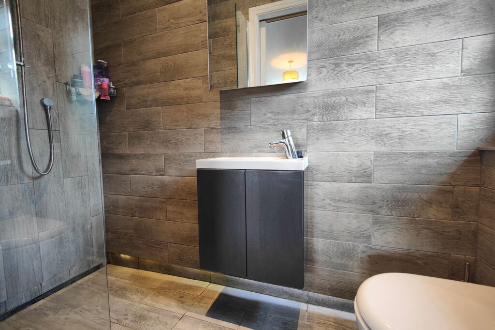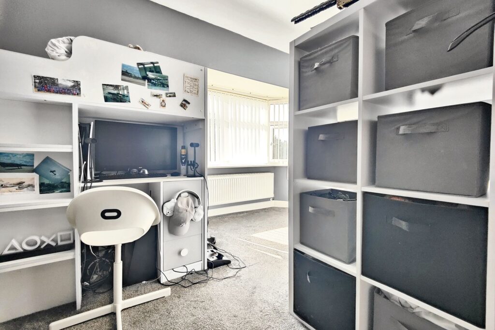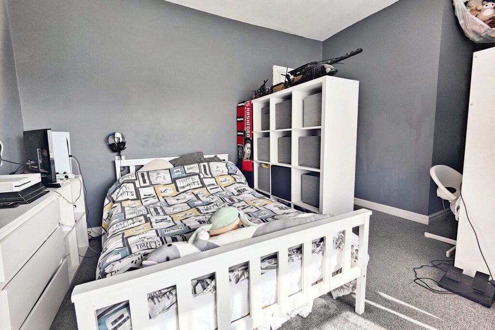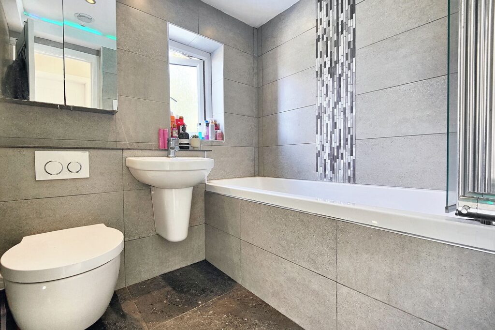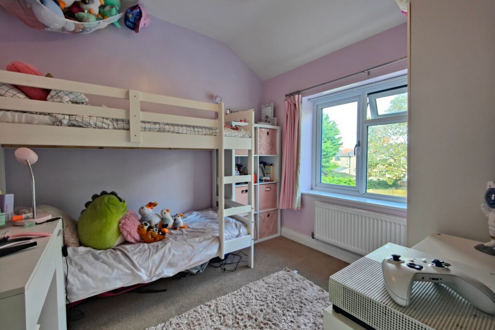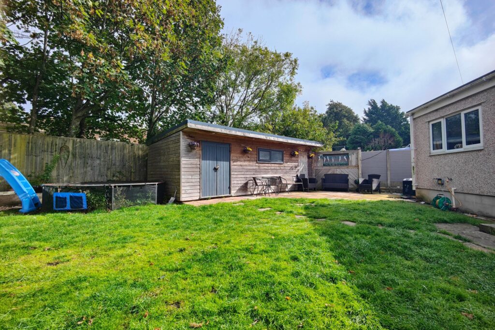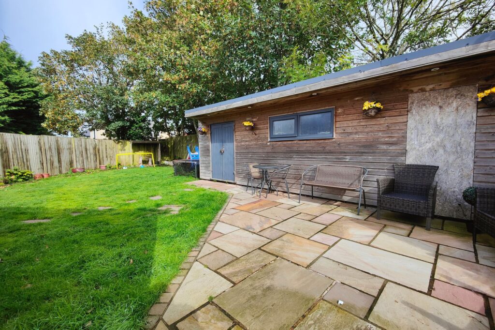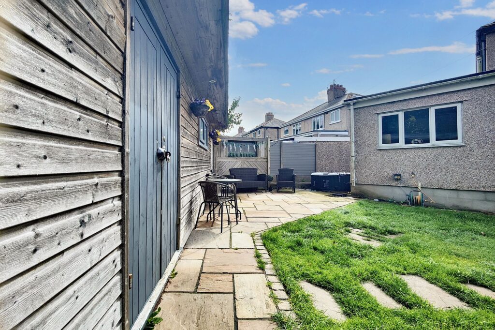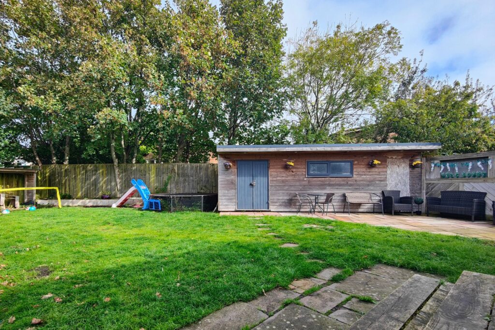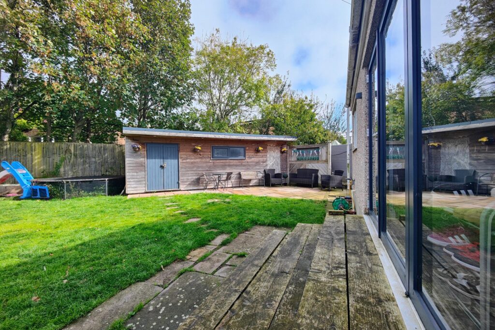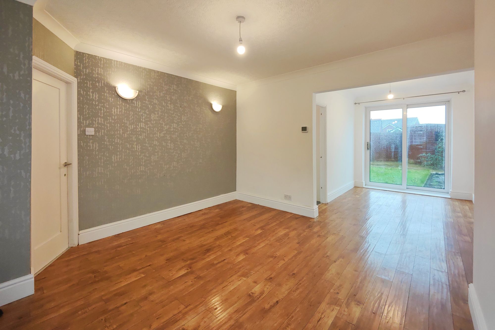
Let
Back Lane, Longton, PR4
£900 pcm
£190,000
Manor Grove, Heysham, LA3
Space for all the family at this extended 3-bed semi! Stylish en-suite, family bathroom, open-plan living with bi-fold doors, sleek kitchen diner with roof lantern. Sunny rear garden with summer house. Ideal for al fresco dining and relaxation. Elegant, practical, and convenient home offering contemporary living.
Location
This area is popular with many people and it's easy to see why. The immediate surroundings are residential yet the town and promenade are just a short walk away. There is a regular bus service connecting all the towns and villages and Morecambe's train station connects to the main West Coast line within minutes. There is a corner shop just a few doors down the road for any essentials and a local Tesco close by too. With nurseries, primary schools and secondary schools within walking distance this is a great location for families. The bypass and link road make the M6 very accessible and with all the current plans for the promenade on the doorstep it is a great time to settle in your forever home.
Welcome Home
Prepare to be impressed! A wrap around extension has transformed this house into a modern, spacious, light and bright forever home. Being situated on a generous plot and having a private rear garden that makes the most of the sun meant Number 4 was ideal for this transformation. The double glazed front door opens to an attractive, light hallway and to your left is a bay fronted lounge. The large front bay window looks out over the forecourt parking and makes the room really light. The perfect place to unwind and relax. The main heart of the home is now the impressive open plan living to the rear.
Open Plan Living
The door from the lounge opens to a large L shaped kitchen diner and living area. The large roof lantern, bi-fold doors and recessed spotlights ensure this open plan space is light and bright. The dining area connects living space with kitchen space and here you will find a sleek white kitchen with concealed handles creating a seamless finish. The grey marble effect work top complements the design beautifully and with integrated appliances including a fridge freezer, oven, gas hob and extractor hood the kitchen has it all. This is the perfect space to entertain family and friends. There is space here to work or catch up on homework and a further door opens to a well planned utility room with ground floor WC. There are plenty of built in cupboards in the utility. Zoned underfloor heating in the open plan area and also the master bedroom and en-suite mean a cosy, energy efficient home too. The bi-folds allow that perfect blend of outside and inside.
Bedrooms & Bathrooms
The master bedroom is situated to the other side of the ground floor. A generous bedroom with light, modern décor, Karndean flooring and a stylish en-suite shower room to the rear. Upstairs are a further two double bedrooms and a stylish, modern bathroom with over bath shower. The front, first floor bedroom is especially spacious with a bay window to the front and it occupies the over stair space too.
Book a viewing with our friendly team and find your dream home.
