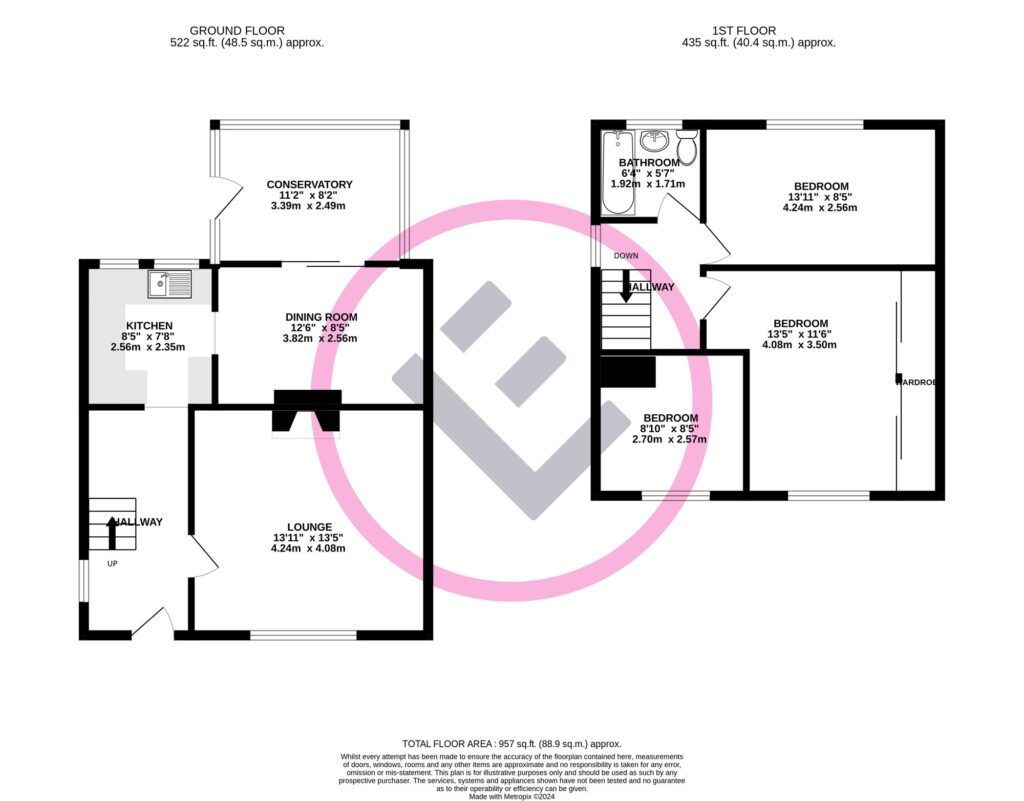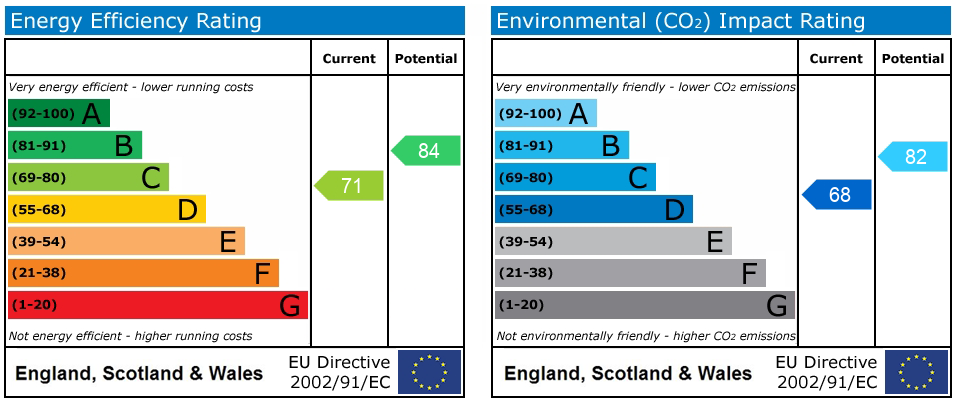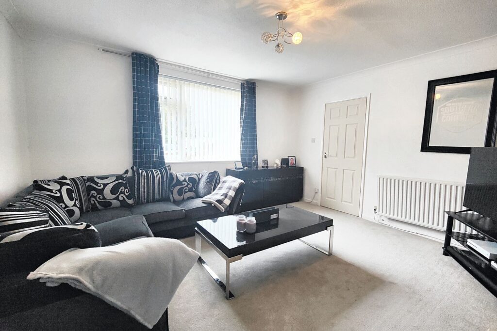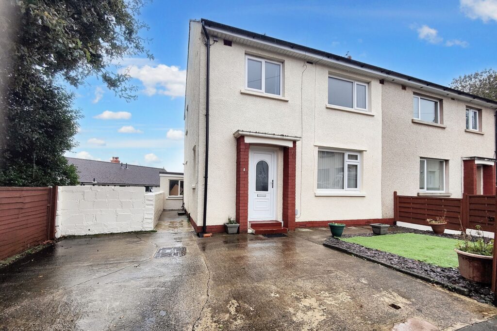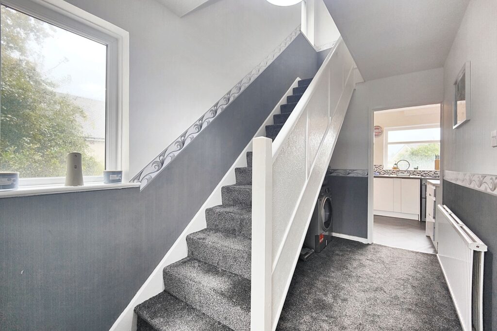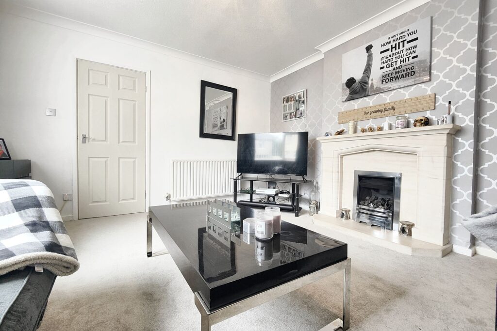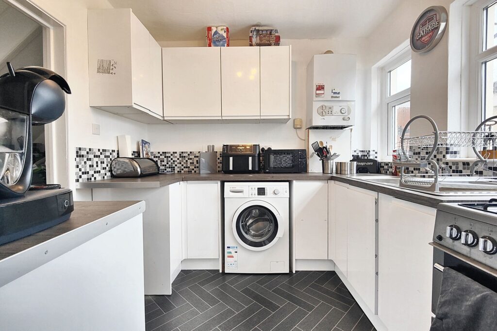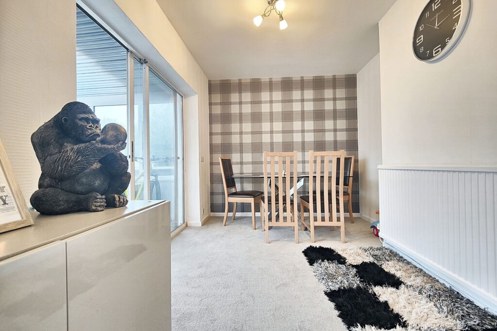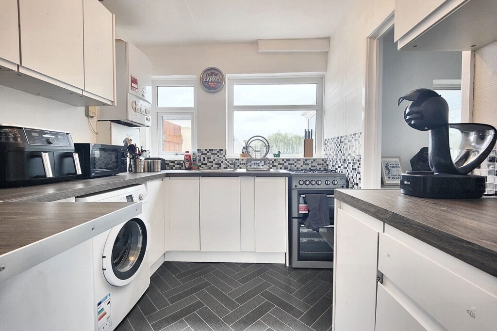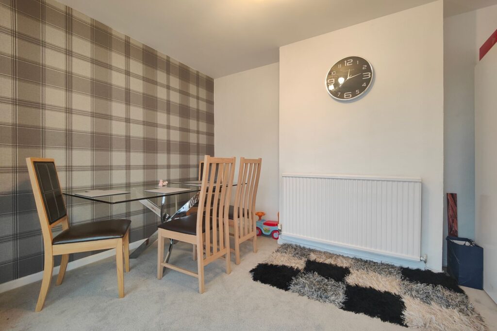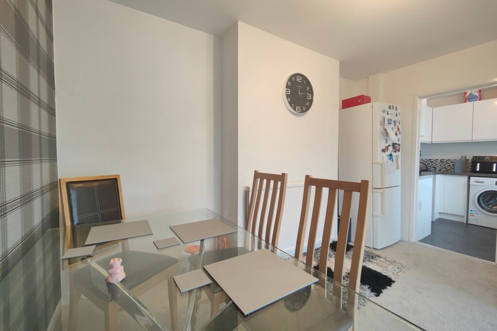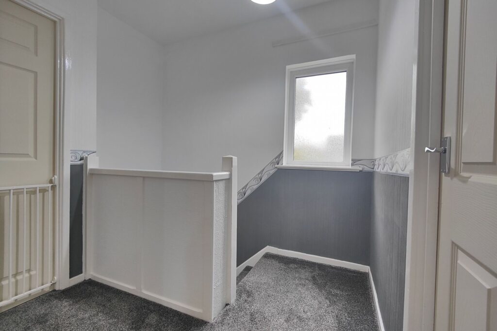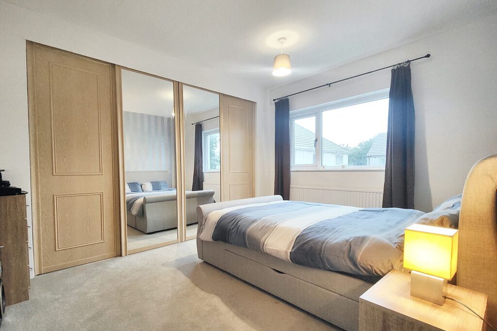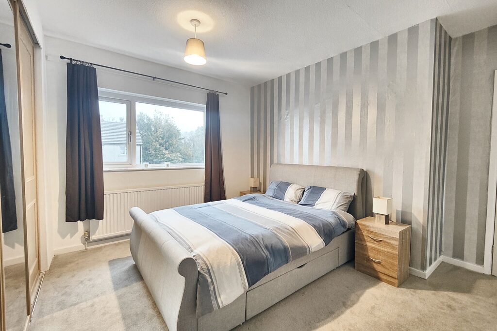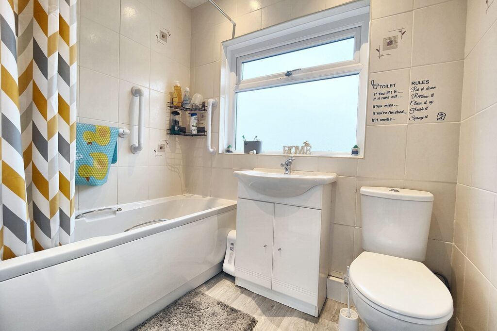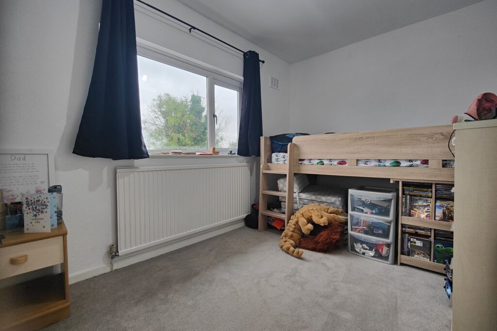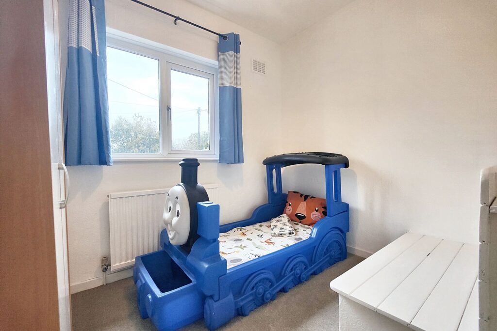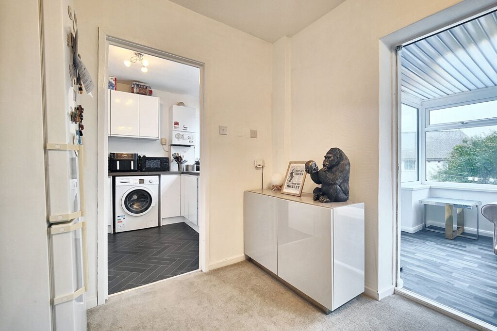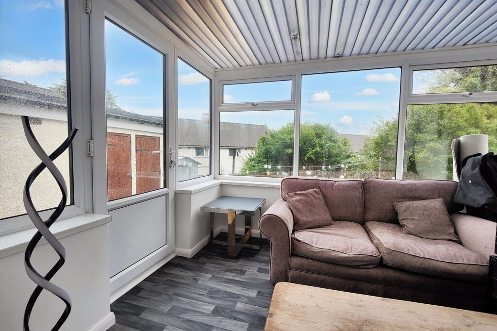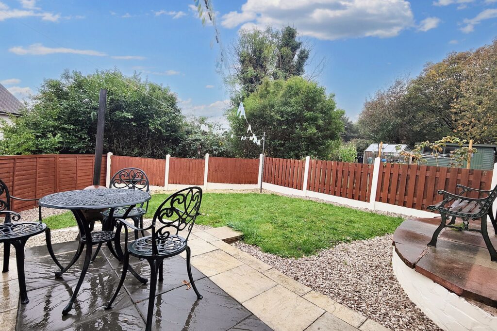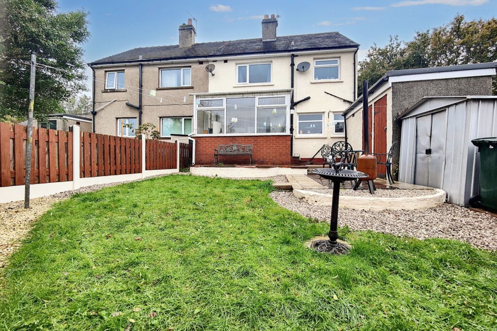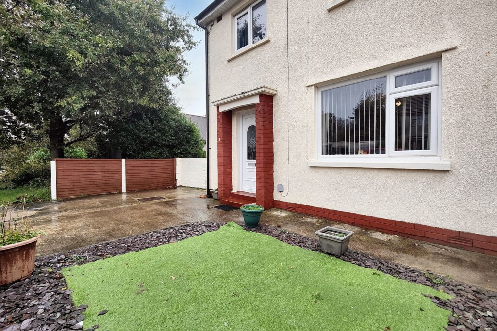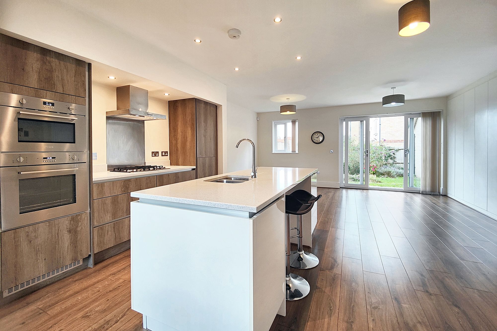
Sold STC
Mariner Way, Lancaster, LA1
£320,000
£175,000
Keswick Grove, Heysham, LA3
Modernised 3-bed semi-detached house in residential area. Spacious kitchen diner, 2 reception rooms, conservatory, 3 bedrooms, side-by-side driveway parking, large rear garden with outdoor storage. Convenient and comfortable family living with great local amenities.
Location
Situated in Heysham with great access to the Bay Gateway, M6 Link Road. This residential development is popular with families and many different age groups. There are sought after local schools within easy reach and plenty of shops and amenities in nearby Strawberry Gardens and in the village of Heysham. Buses connect to Lancaster and Morecambe. They is a nearby Health Centre and a whole beautiful coastline to explore not to mention great access to some of the areas biggest employers with the port and power station easily accessed.
The House
This modernised semi detached family home really does have it all. The double glazed front door opens to a light, bright hallway with window to the side. The stairs lead up to the first floor and to your right is a generous lounge with focal gas fire. Décor is light and modern throughout. The kitchen has sleek white cabinets with concealed handles. The grey counter tops complement the herring bone style grey slate effect floor covering. There are two windows overlooking the rear garden and the splashbacks have black and white mosaic effect tiling. The Vaillant gas combination boiler is wall mounted in the kitchen and there is open access to a generous rear dining room. From here sliding patio doors open to the conservatory which looks out over the rear garden making this the perfect house for entertaining family and friends or simply relaxing in the evenings.
Bedrooms & Bathroom
On the first floor are three well proportioned bedrooms and the bathroom. The master bedroom enjoys built in wardrobes to one wall. The bathroom is modern with a white three piece bathroom suite and over bath shower. Light wall tiling and grey wood effect flooring completes the modern finish.
Book a viewing with our friendly team and find your dream home.
