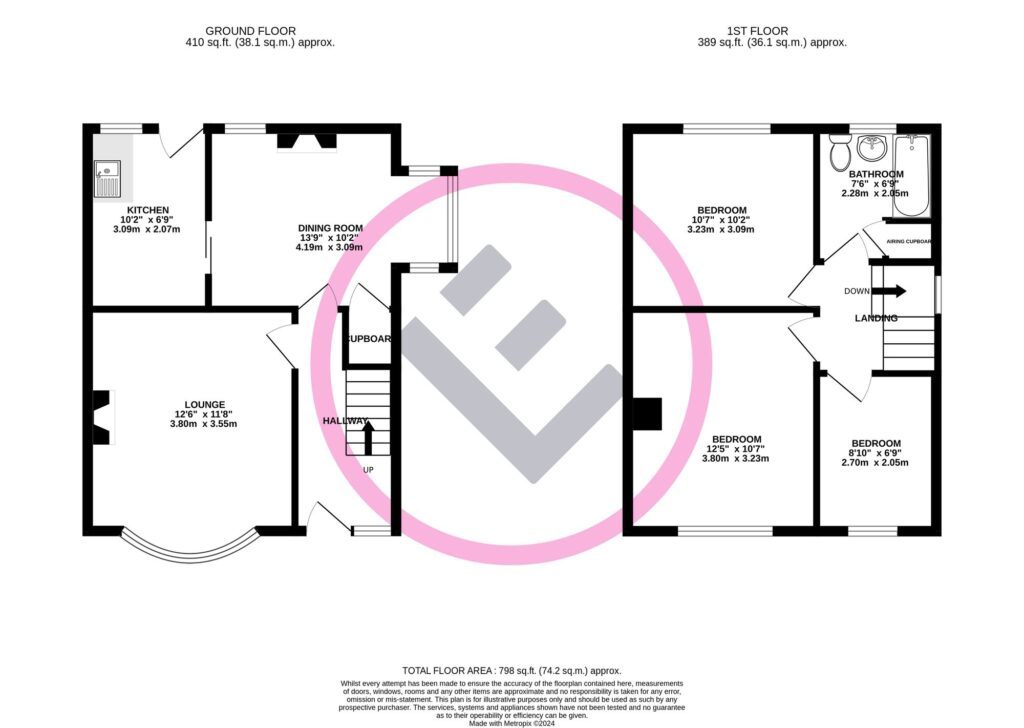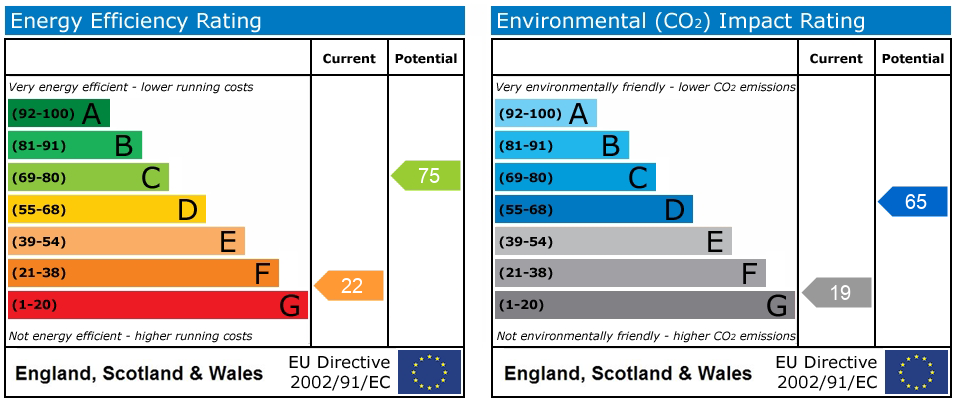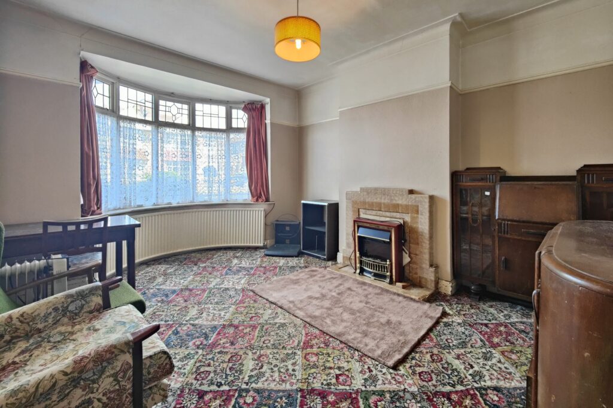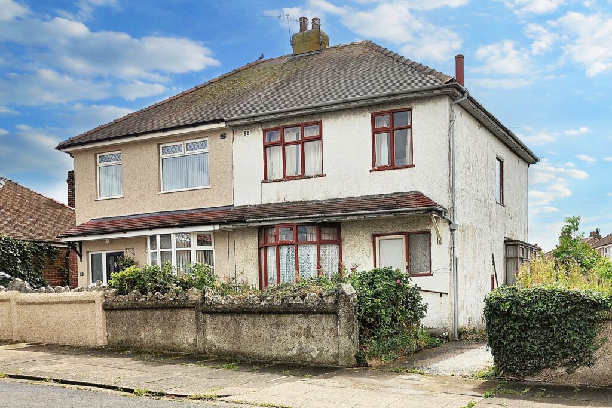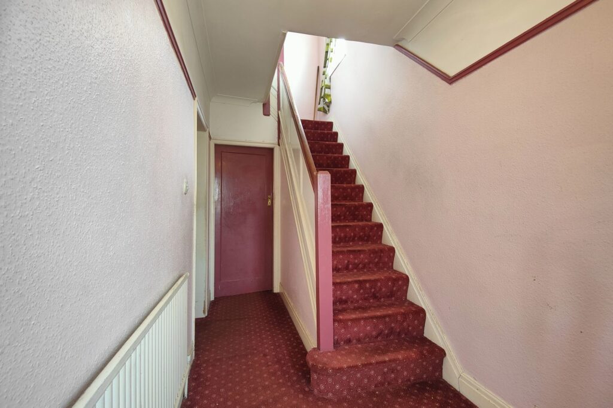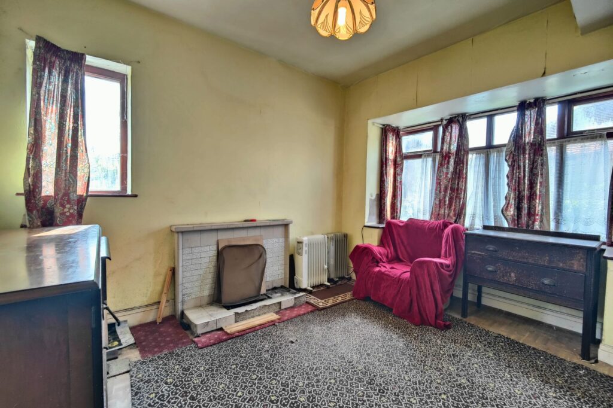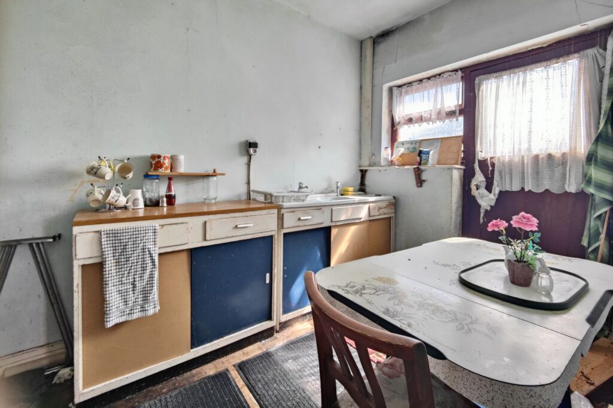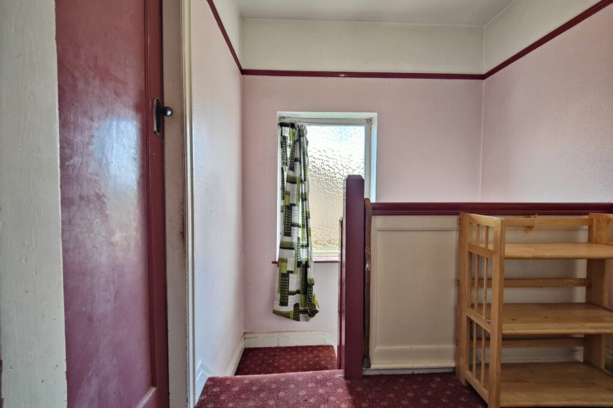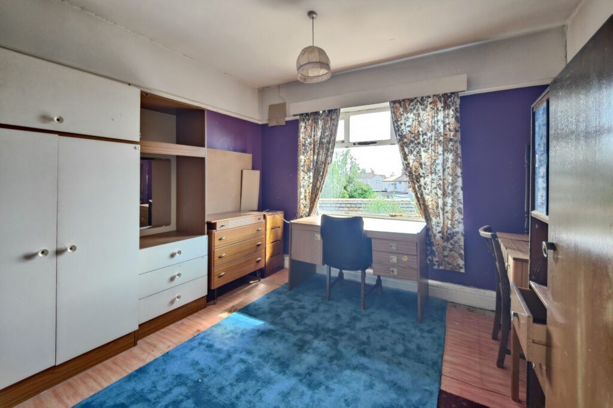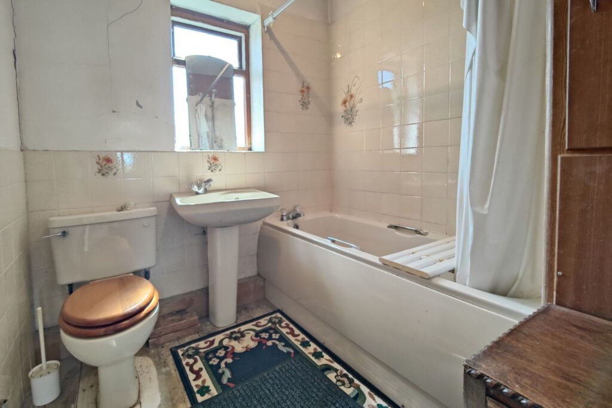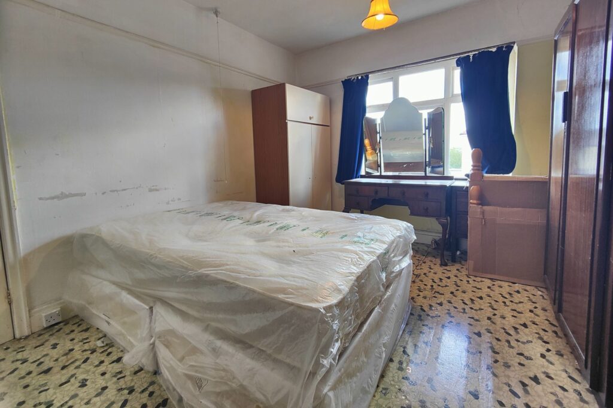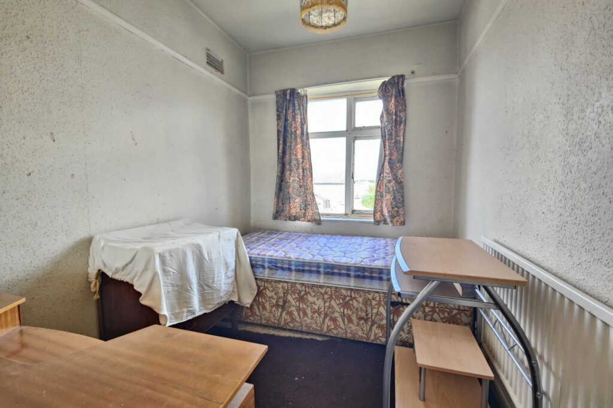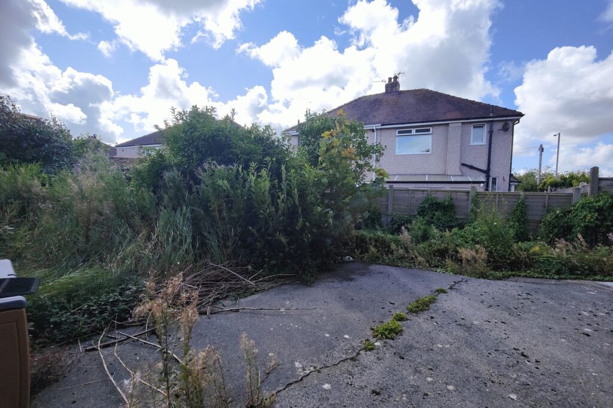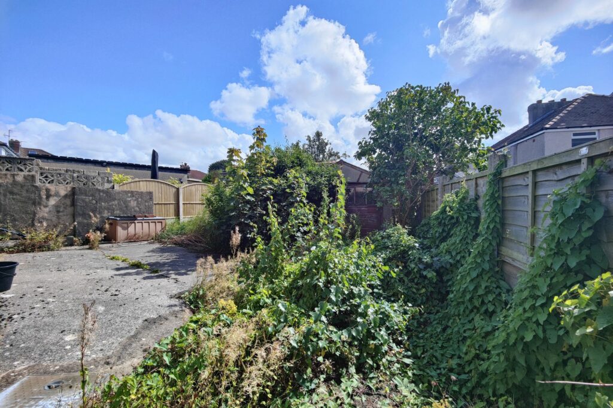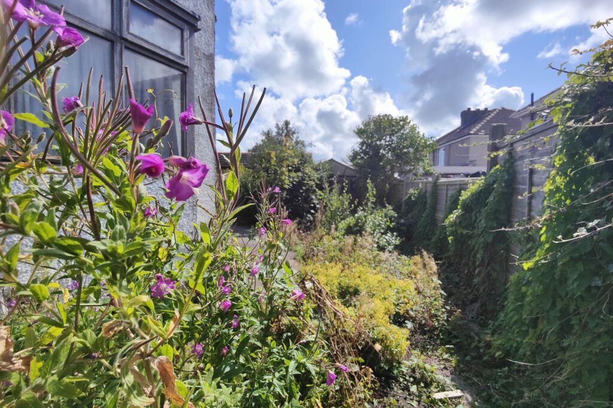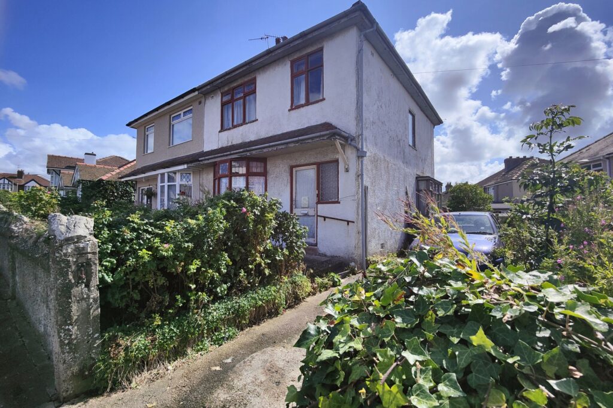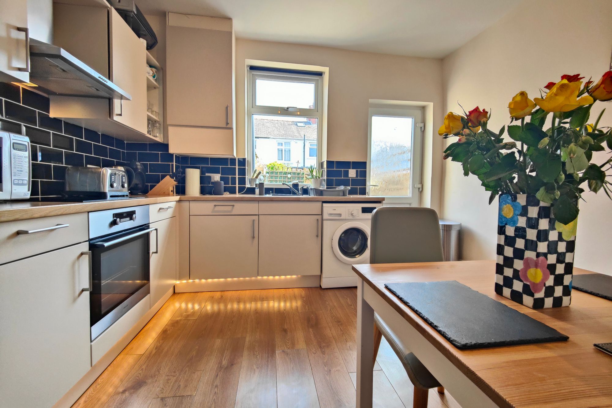
For Sale
Lincoln Road, Lancaster, LA1
£160,000
Guide Price
£130,000
Kenyon Road, Morecambe, LA4
Generous 3-bed semi-detached house in sought-after location with immense modernisation potential. 2 reception rooms, front and rear gardens, driveway. Great amenities and transport links. Rear garden offers outdoor space with detached garage, privacy, and peaceful setting.
Location
Situated in the heart of Torrisholme close to a sought after local primary school and with amenities close by this family house couldn’t be situated in a better area. Within walking distance of Princess Crescent and Bare Lane train station there is option to shop locally or travel to surrounding areas such as Morecambe and Lancaster. Not to mention on those hot summer days, you could find yourself strolling down the prom or picnicking in Happy Mount Park. There are great choices for schools both primary and secondary options are available. The link road is easily accessible for those who commute to work.
The House
What a superb opportunity this house is. A generous semi detached with rooms more generous than many. The house does require works of modernisation which offers the ideal opportunity for altering the layout should you wish. The generous second reception room at the rear is light and bright with windows to two aspects and a sliding door accesses the rear kitchen. Buyers may wish to take this opportunity to create a more open plan layout with a large kitchen diner occupying the rear and allowing access to the south facing garden. Buyers should, as always, explore what permissions and planning may be required by their plans. It is understood that there is a back boiler to the rear reception fire place. The kitchen has retro feel and there is a fitted sink. The bow fronted front reception room offers the space for a quiet, relaxed lounge over looking the front garden and upstairs you will find another focal fireplace. The entrance hallway is light, bright and wide.
Upstairs
On the first floor there are three well proportioned bedrooms and the family bathroom which has a three piece bathroom suite with over bath shower. There is an airing cupboard with tank in the bathroom.
Book a viewing with our friendly team and find your dream home.
