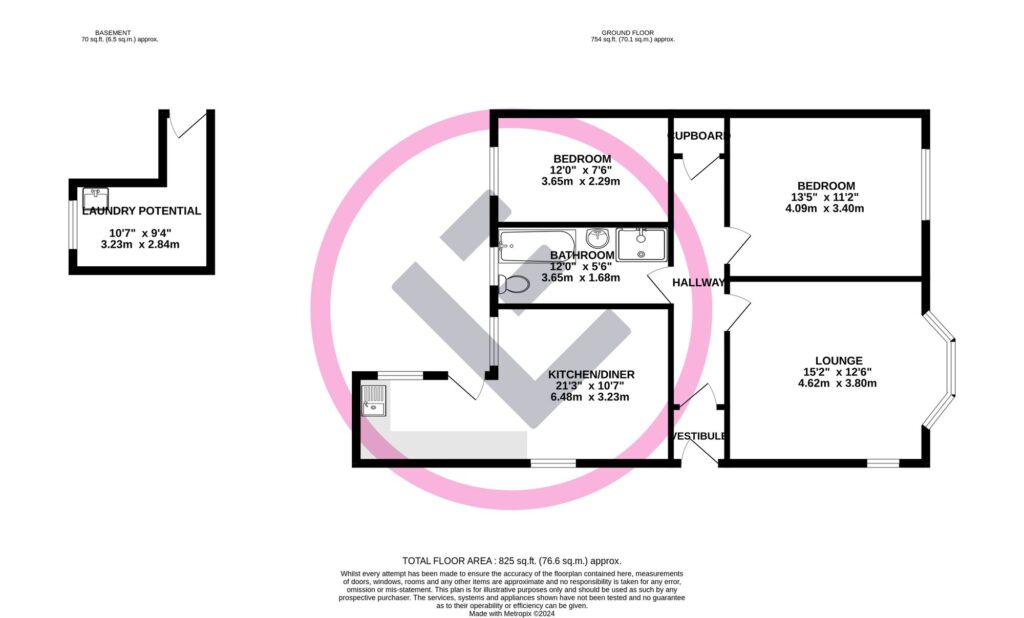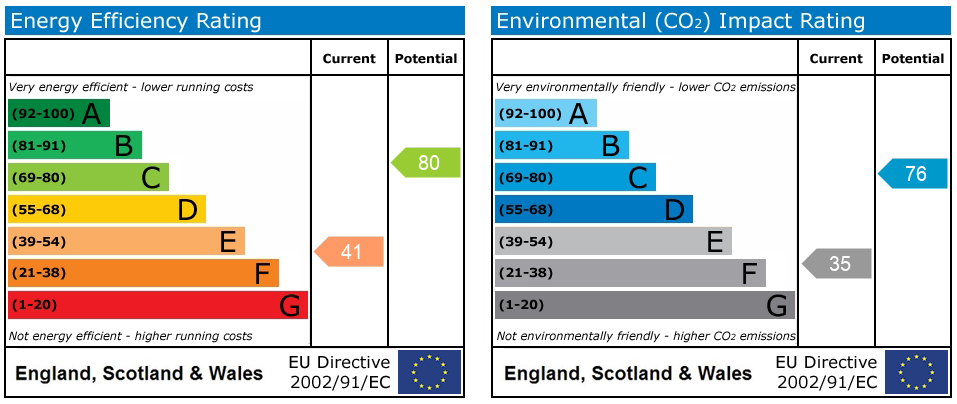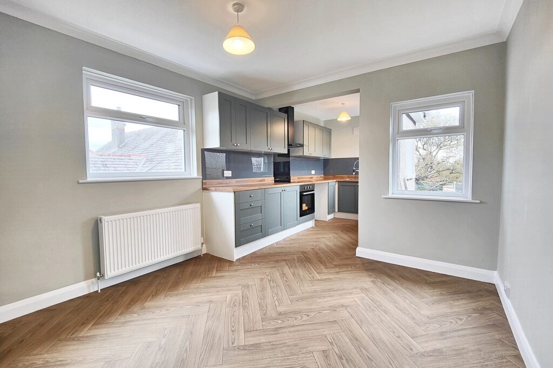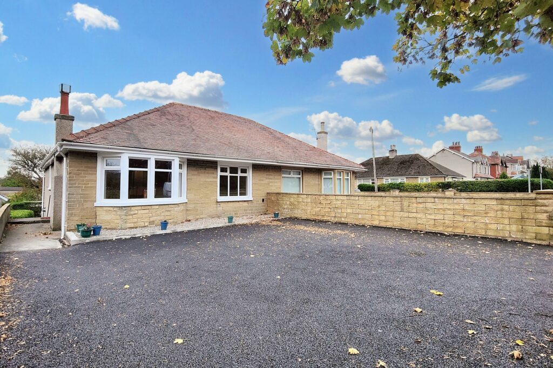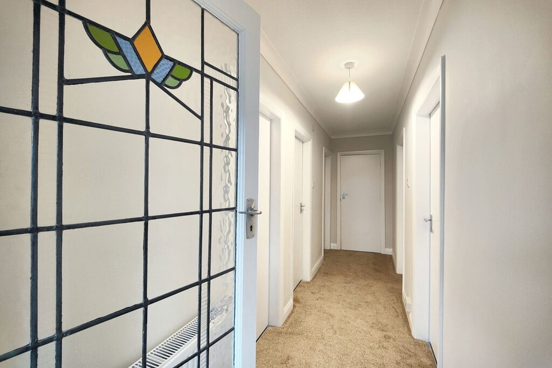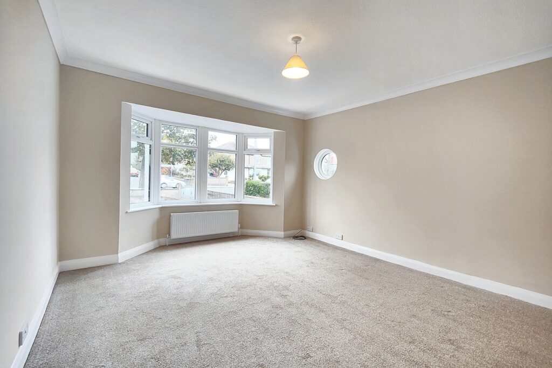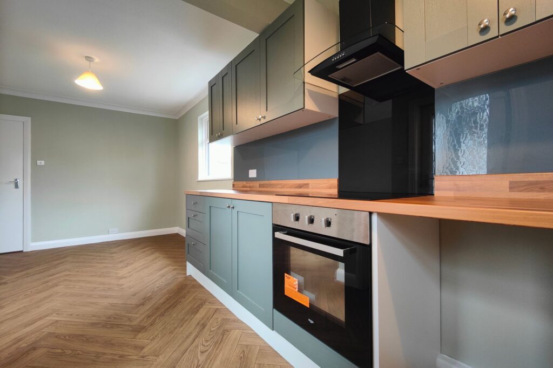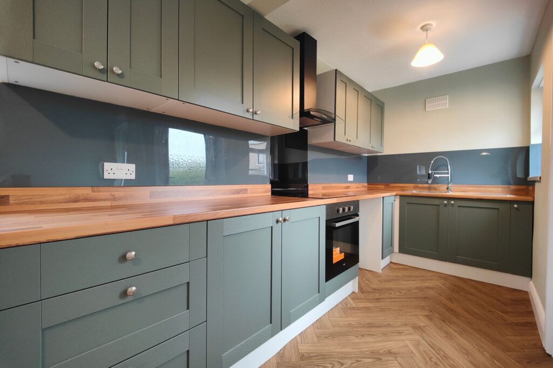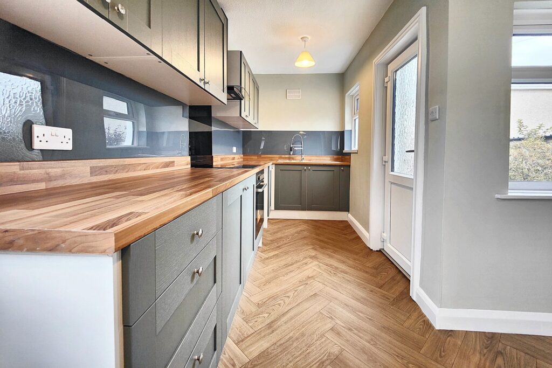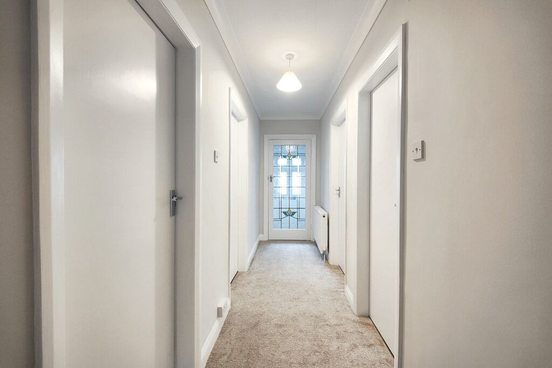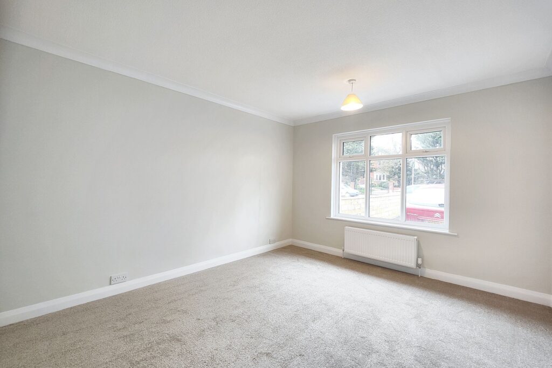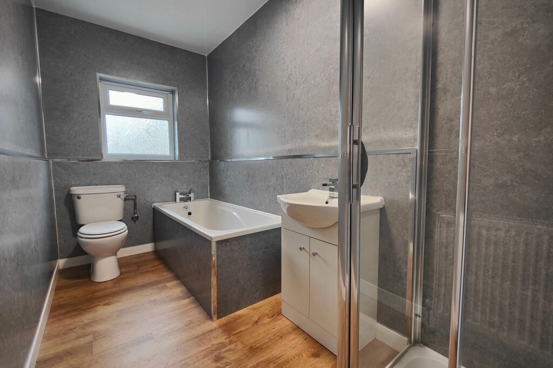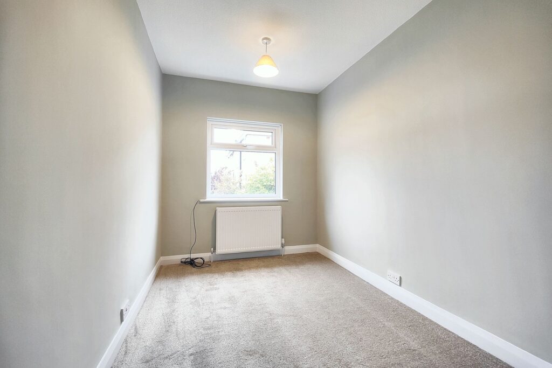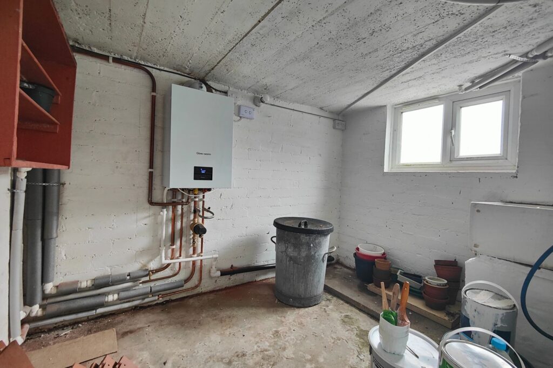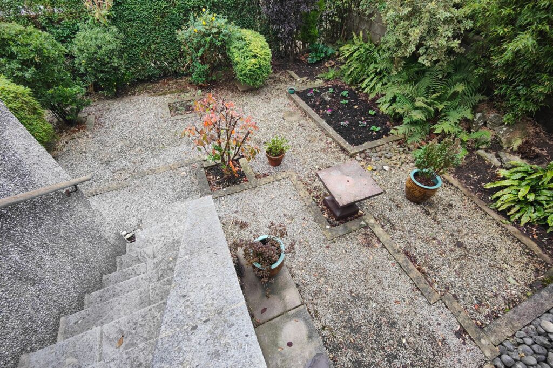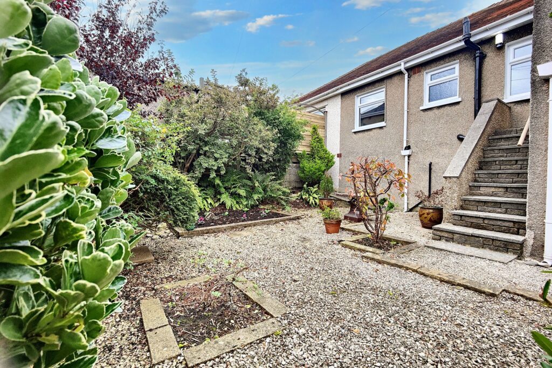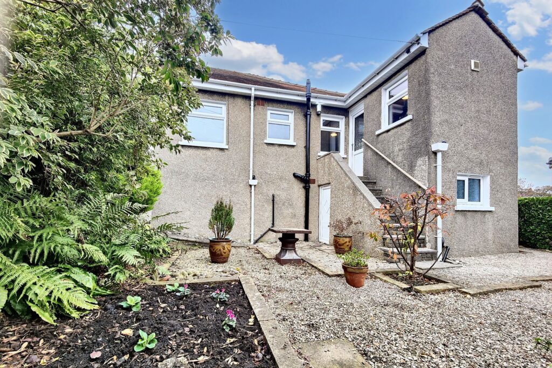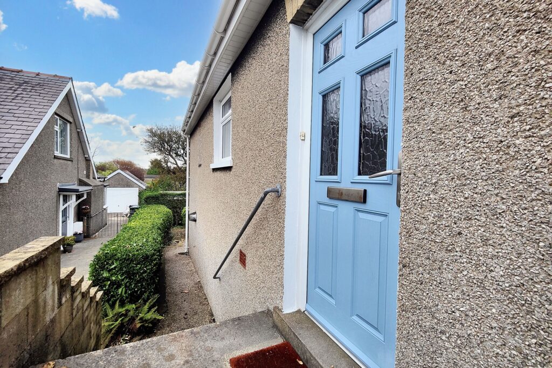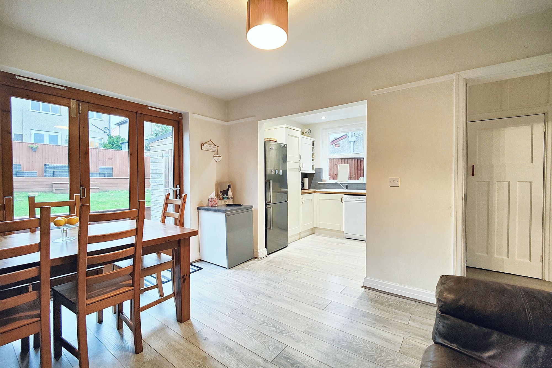
Sold STC
Shrewsbury Drive, Lancaster, LA1
£285,000
£225,000
Heysham Road, Heysham, LA3
Fully Refurbished & Offered with NO ONWARD CHAIN 2-bed bungalow with modern interior, bay-fronted lounge, L-shaped kitchen diner, and luxurious 4-piece bathroom. Landscaped garden with garden store. Driveway parking. Ideal home in sought-after area with excellent transport links.
Location
This area is sought after and established. The immediate surroundings are residential yet the town and promenade are just a short walk away. There is a regular bus service connecting all the towns and villages and Morecambe's train station connects to the main West Coast line within minutes. There is a great local community and a variety of local shops and businesses just further along the road from Tesco and Co-Op to great independent local businesses with a butchers, bakery, barbers, pub and wine bar to name but a few. With nurseries, primary schools and secondary schools within easy reach this is a great location for families and having glorious walks along the cliffs to the beach just across the road you will find plenty to do just on the doorstep. The bypass and link road make the M6 very accessible.
Welcome Home
Set back from the road this well planned bungalow offers the spacious dimensions of an elegant 1930's bungalow and yet benefits from being fully modernised. The blue composite front door speaks to the coastal location, as you step inside you are greeted by stained glass panelling in the vestibule door. The central hallway is light, bright and has matching white doors to either side.
The kitchen diner will delight buyers. A generous L shaped space with the kitchen to one side and the dining space bathed in light from dual aspect windows. Grey green cabinets are complemented by the natural tones of wood effect counter tops and the wood effect floor covering. There is an integrated ceramic hob, oven and glass extractor hood which is complemented by a glazed splashback. The pull out spray tap to the sink is a great feature. A door leads out to the garden. The lounge is bay fronted and to the front of the house it is dual aspect with the front bay window and a circular window to the side.
Bedrooms & Bathroom
There are two double bedrooms both of which will accommodate a double bed if needed. The master room is to the front and looks out over the front driveway parking. The rear bedroom looks to the garden. Additionally there is a large storage cupboard at the end of the hallway. There is a generous loft space which, whilst not currently utilised, could be converted with the necessary planning and permissions. The bathroom accommodates a four piece bathroom suite with a generous shower enclosure, bath, wash basin and WC. Grey aqua panels and complementing flooring create a sleek, modern finish.
Book a viewing with our friendly team and find your dream home.
