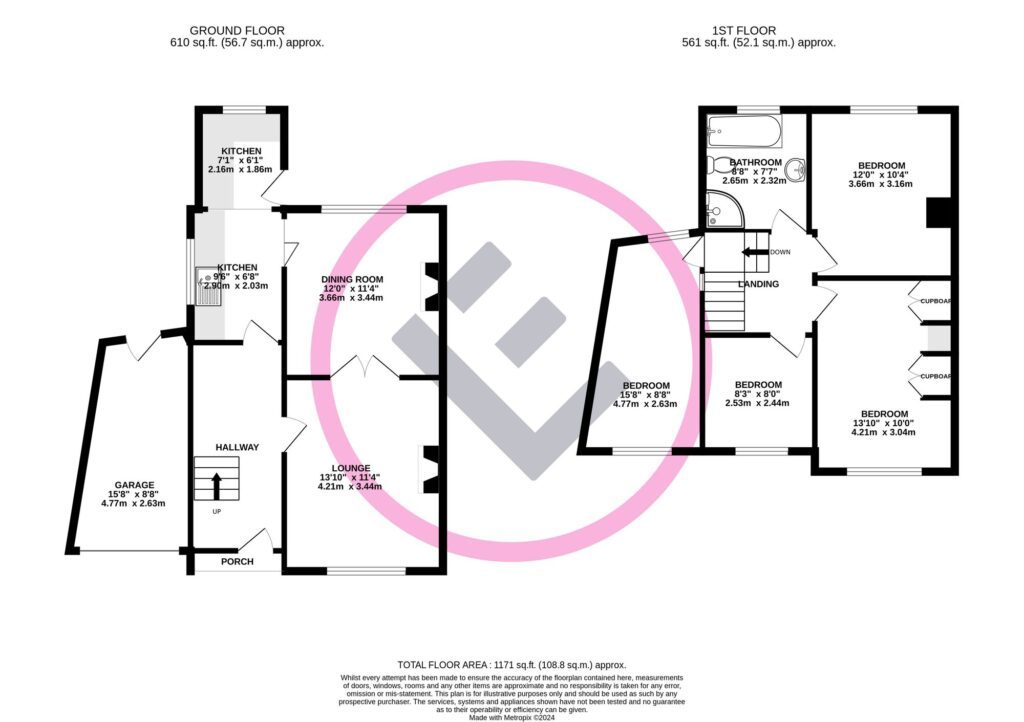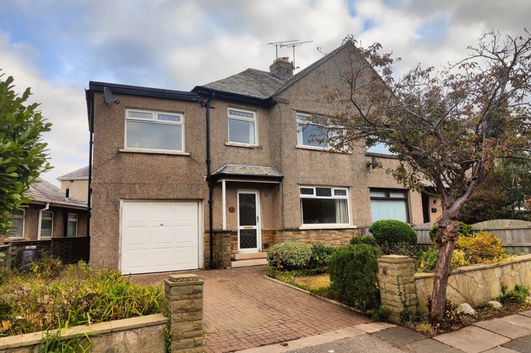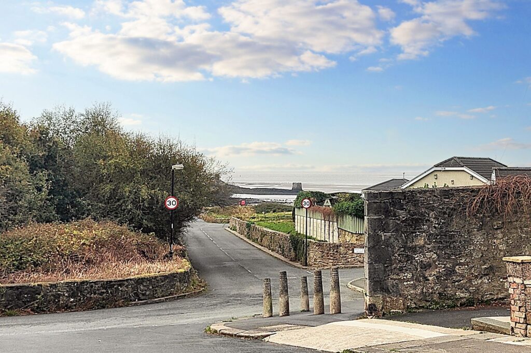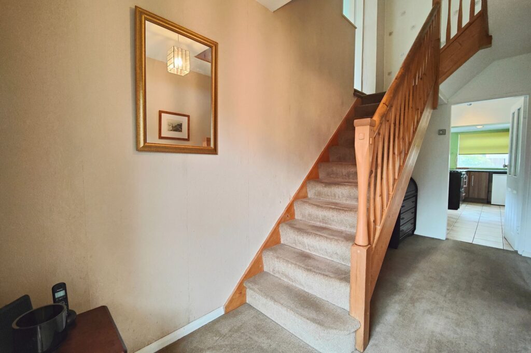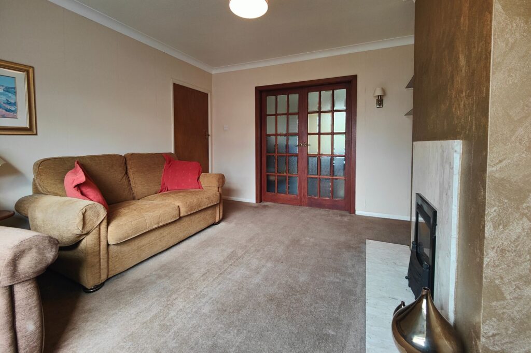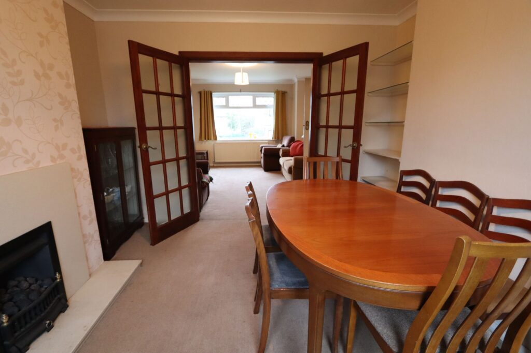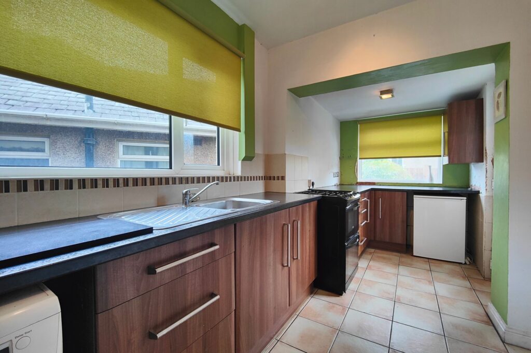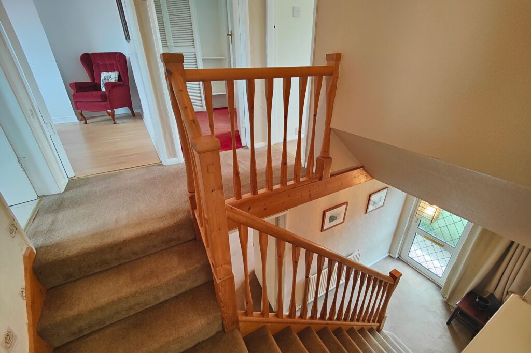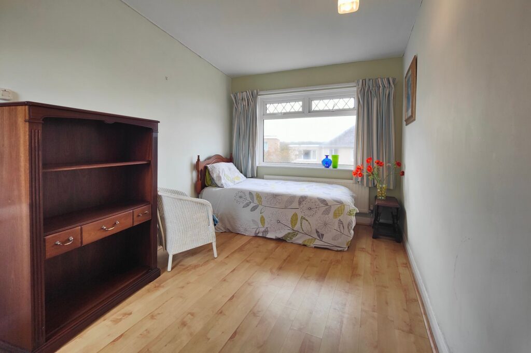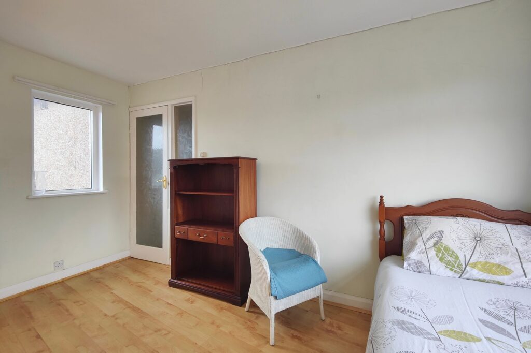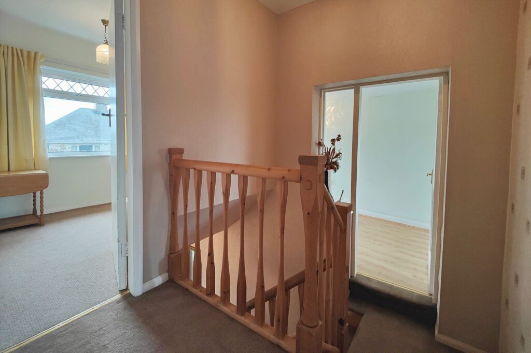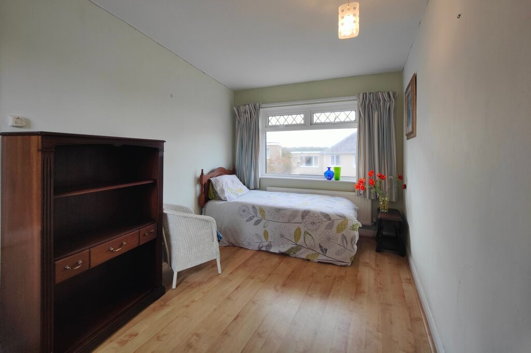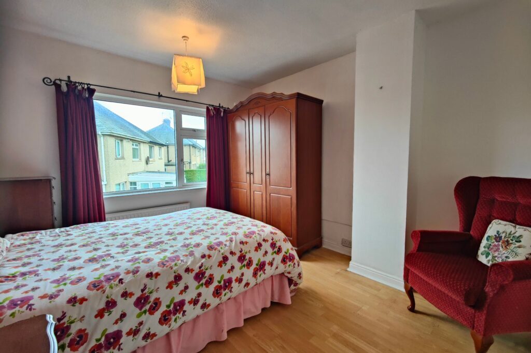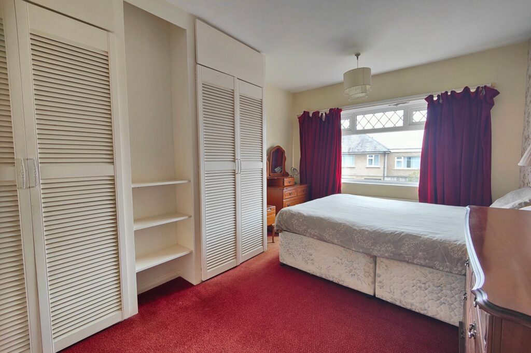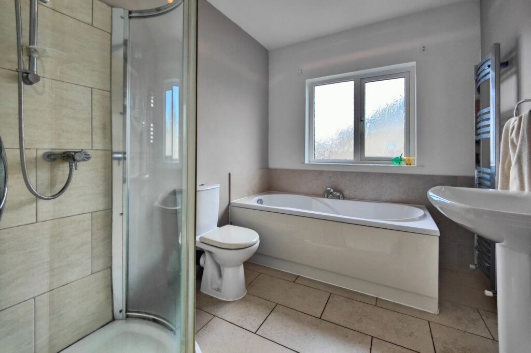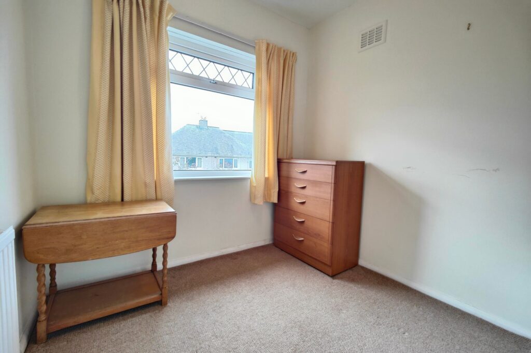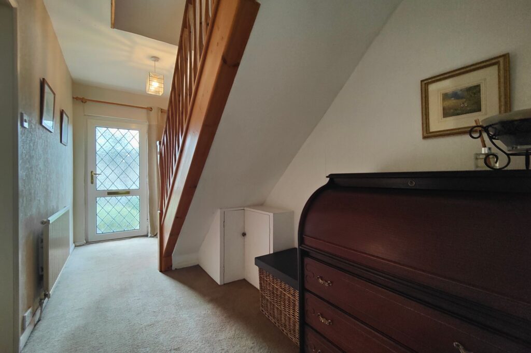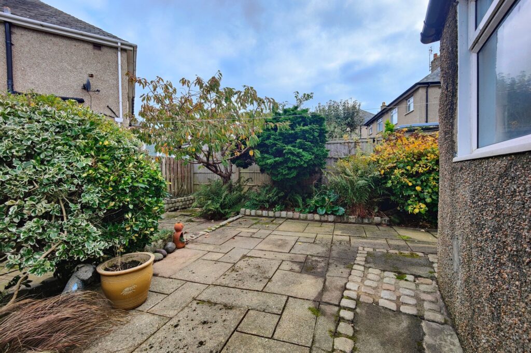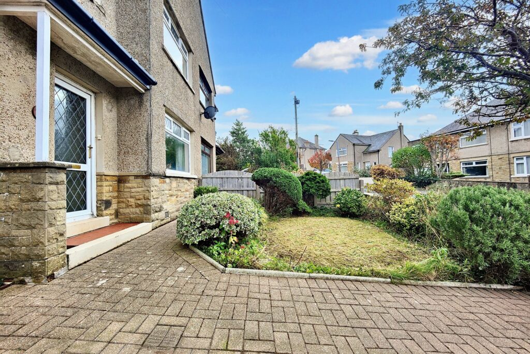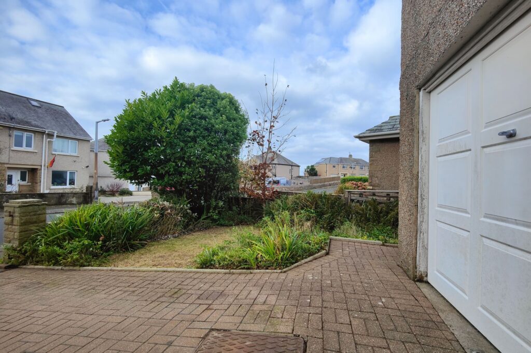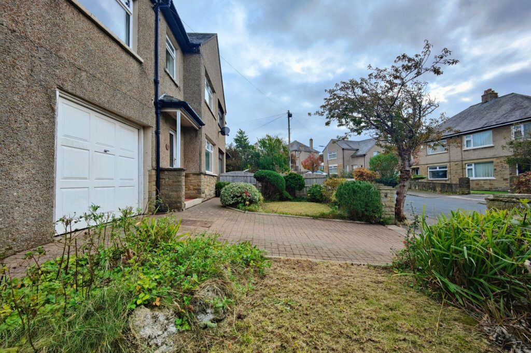
For Sale
Marine Road Central, Morecambe, LA4
£525,000
£230,000
Glen View Crescent, Heysham, LA3
Stunning 4-bed semi-detached house in sought-after bay location. Spacious layout with 2 reception rooms, rear kitchen, and no chain. Beautifully landscaped garden with cherry blossom tree, driveway, and garage. Ideal for modern family living with easy access to amenities and transport links.
Location
What an idyllic setting. A well established and sought after area of Heysham. Just a few steps from the front door will take you to Half Moon Bay and beautiful coastal walks. There is great access to the Bay Gateway, M6 Link Road making this a great location for those who commute. The area is popular with professionals, families and many different age groups. There are sought after local schools within easy reach and plenty of shops and amenities in nearby Strawberry Gardens and in the village of Heysham. Buses connect to Lancaster and Morecambe. They is a nearby Health Centre and a whole beautiful coastline to explore.
Welcome Home
The double glazed front door has a covered entrance and opens to a light, welcoming hallway. Stairs with a stripped and stained banister lead up to the first floor and doors open to the ground floor rooms. The hallway has space for furniture. The lounge is a generous room at the front of the house over looking the front garden and tidy block paving. There is a focal point of a glass fronted, living flame gas fire with marble hearth and back plate. Double doors connect to the rear dining room which also enjoys a focal fire and provides additional family living space. The dining room also connects to the kitchen giving this family house the perfect, versatile flow of space.
Kitchen
The rear kitchen has elegant walnut effect cabinets with stainless steel handles and a dark granite effect counter top. Tiled splash backs and cream floor tiling creates the perfect finish and being dual aspect the kitchen is light and bright with views over the rear garden and to the side.
Upstairs
On the first floor you will find four generous bedrooms and the family bathroom which has a four piece bathroom suite. The bathroom has a modern, four piece bathroom suite with corner shower enclosure, bath, wash basin and WC. Stone effect floor and wall tiling completes the modern feel. The bedroom over the garage enjoys dual aspect windows. The master bedroom is to the front and enjoys built in wardrobes.
Book a viewing with our friendly team and find your dream home.
