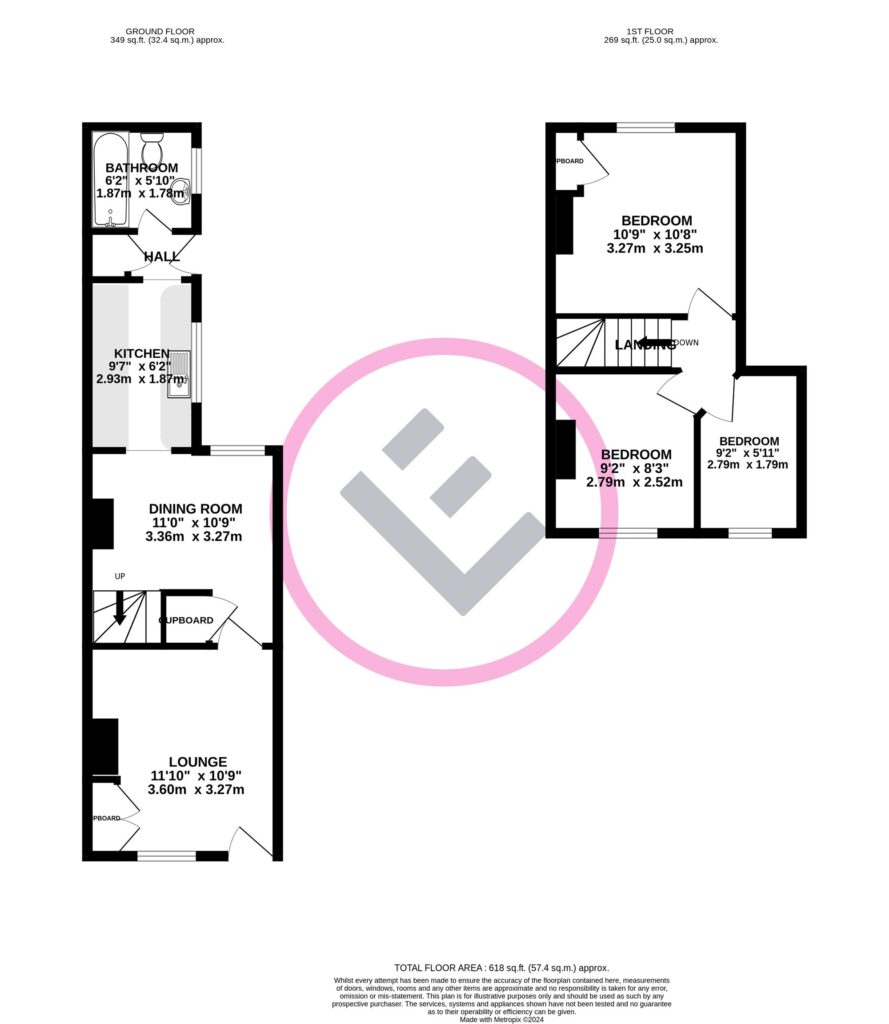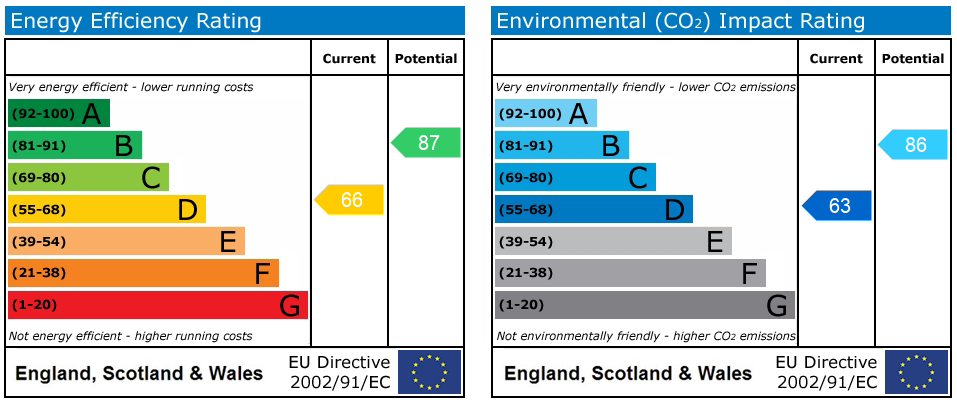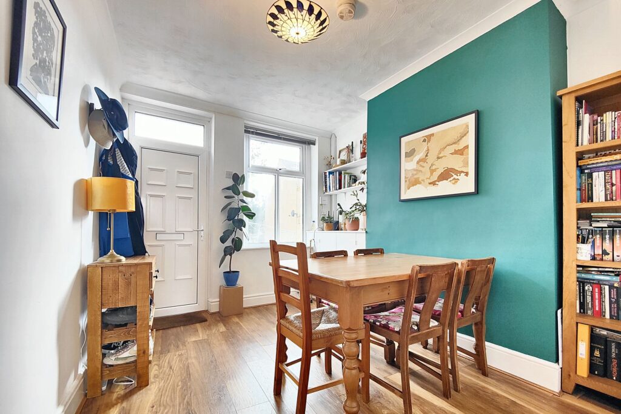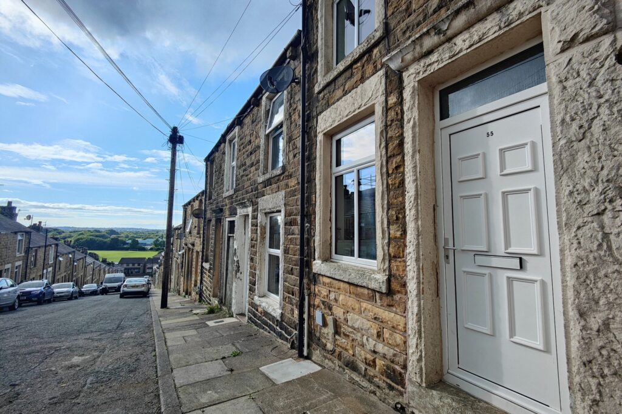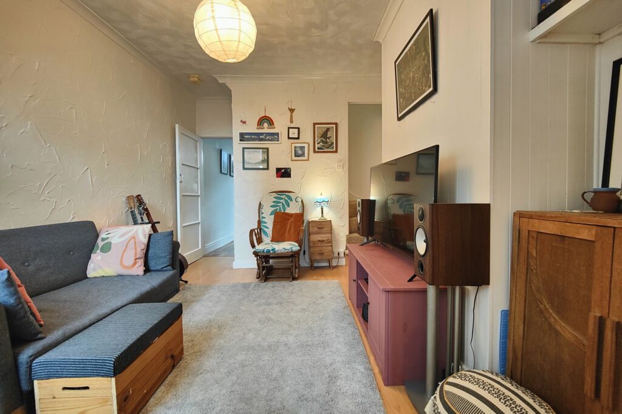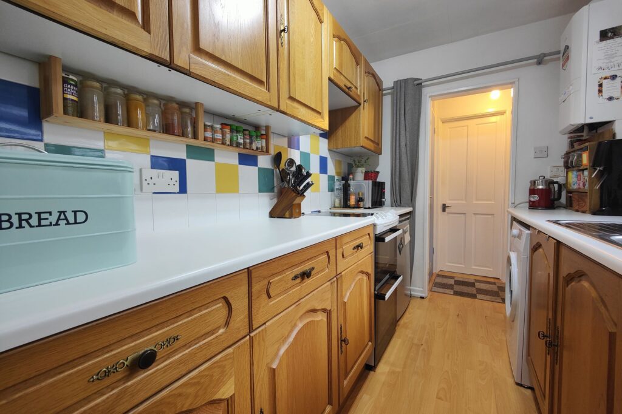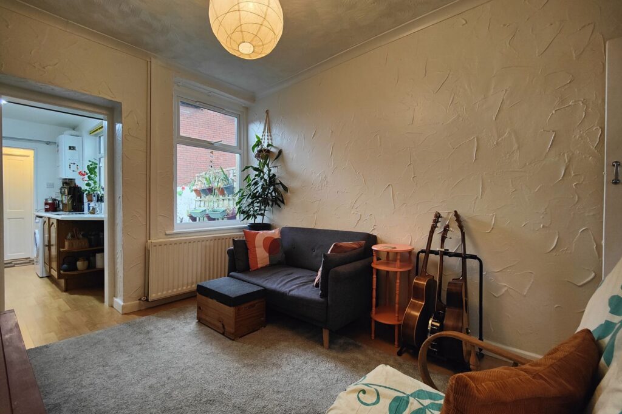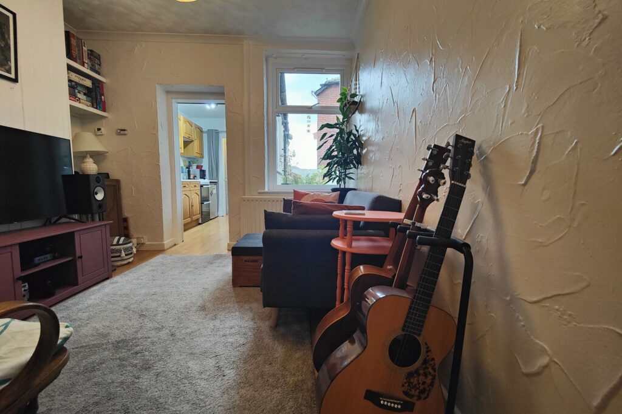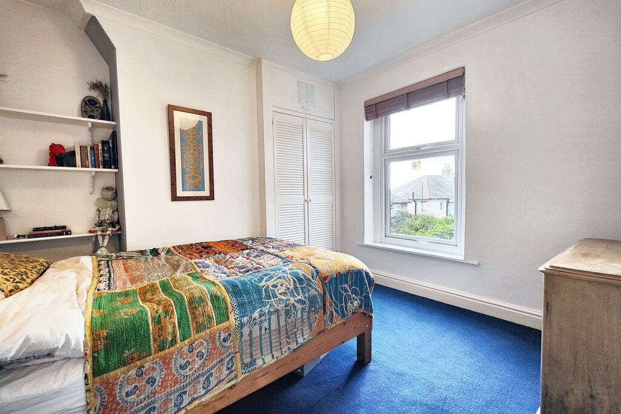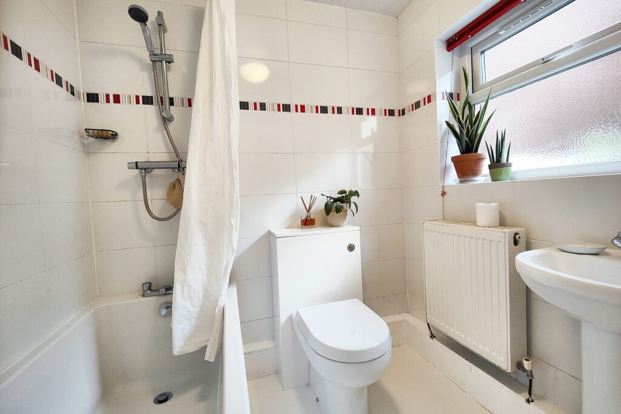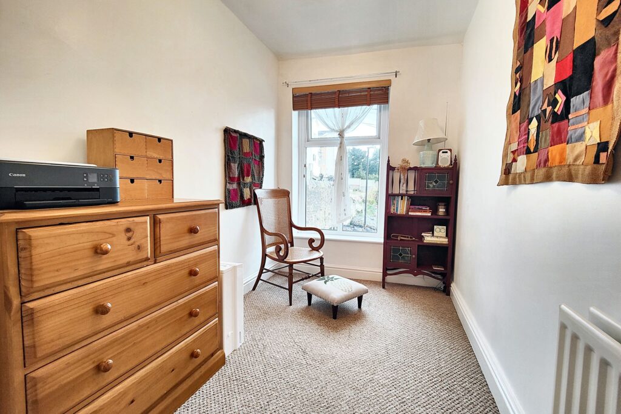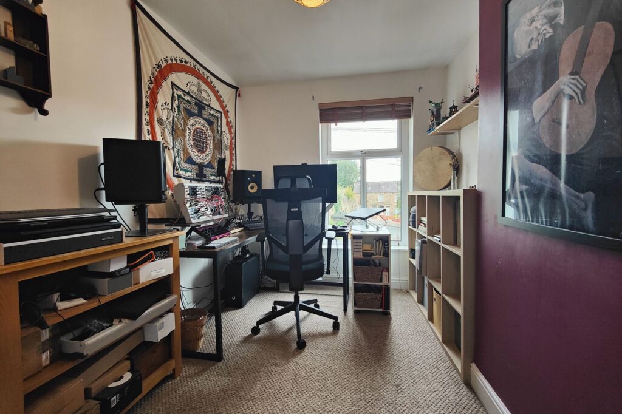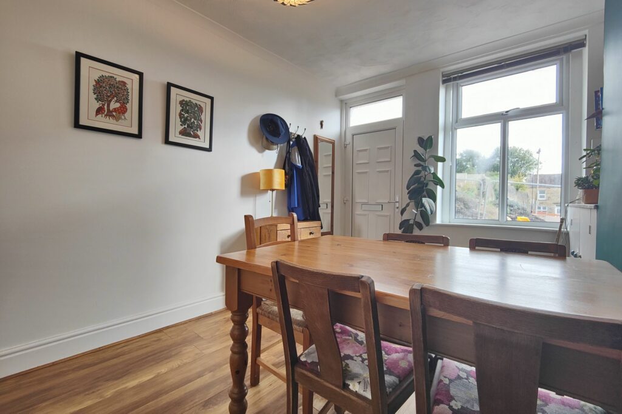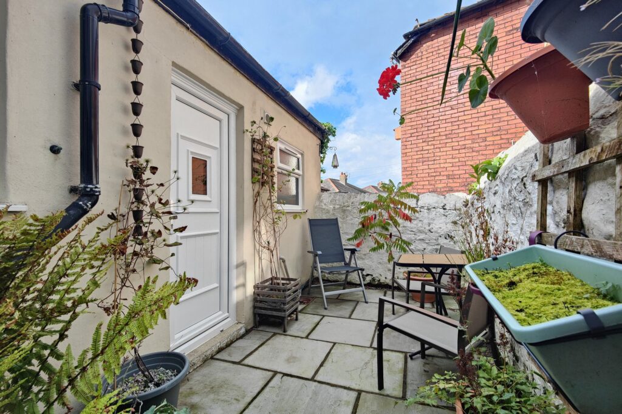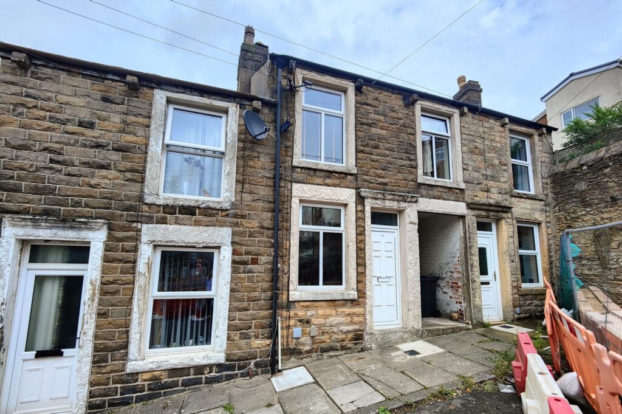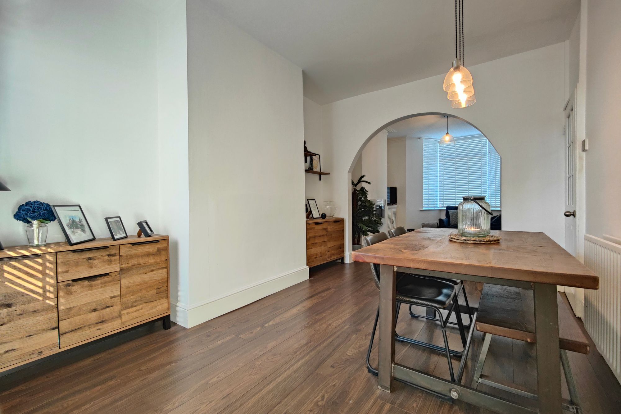
For Sale
Lancaster Road, Morecambe, LA4
£180,000
£150,000
Gerrard Street, Lancaster, LA1
Charming 3-bed terraced house in South Lancaster with modern décor, 2 reception rooms, stylish bathroom, and attractive rear outdoor space. Ideal for those seeking convenience and comfort with great local amenities and transport links.
The Location
Gerrard Street is just minutes away from the city centre, just past the railway station and Abraham Heights. These generous properties attract many families having great access to the mainline railway station, the hospital and the universities. Within the area is a primary school rated outstanding by Ofsted and of course a great choice of secondary schools including Ripley and the Grammar schools. A handy footpath connects from the top of the street to Westbourne Rd - a great short cut to the city centre and train station. There are peaceful riverside and woodland walks, a playing field and children's play park all within easy reach. All this and, from your front door, you are greeted by stunning views.
The House
What a superb opportunity this! A three bedroom house in south Lancaster with two reception rooms and a charming rear flagged, low maintenance garden. The front door opens to the dining room which provides a bright, contemporary welcome to this home. There is wood effect laminate flooring and a striking feature wall makes a real statement. The white painted panelled door opens to the rear lounge. An attractive room which sees a continuation of the contemporary wood effect flooring and looks out over the rear.
Kitchen
The kitchen has a traditional feel with wooden cabinets which complement the wood flooring and work top. Splashbacks are tiled and the gas combination boiler for the home is wall mounted in the kitchen. The kitchen opens to the rear hallway where there is a cupboard, the back door to the garden and a further door opens to a sleek, modern bathroom.
Bedrooms & Bathroom
Stairs from the lounge lead up to the first floor which, being as the front extends over the shared ginnel, is surprisingly spacious. There are three well proportioned bedrooms, two to the front and one to the rear. The bathroom is sleek and modern with a white three piece bathroom suite and over bath shower. White wall tiling is lifted by a tiled border and the neutral bathroom flooring completes the sleek finish.
Book a viewing with our friendly team and find your dream home.
