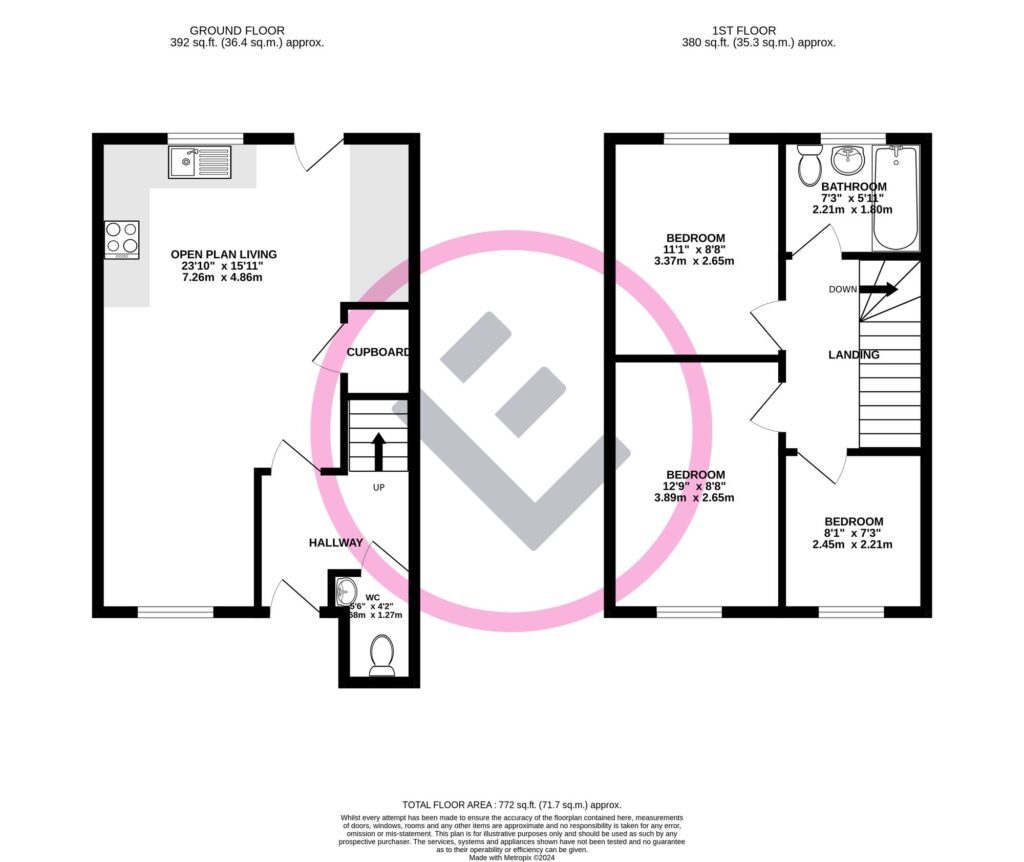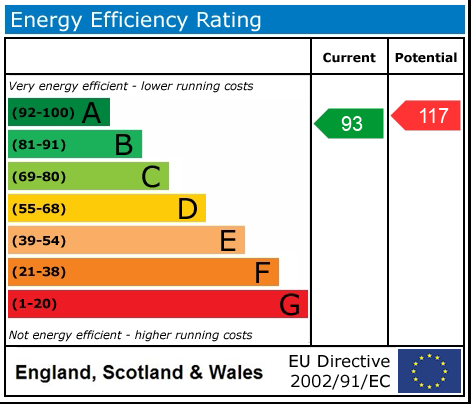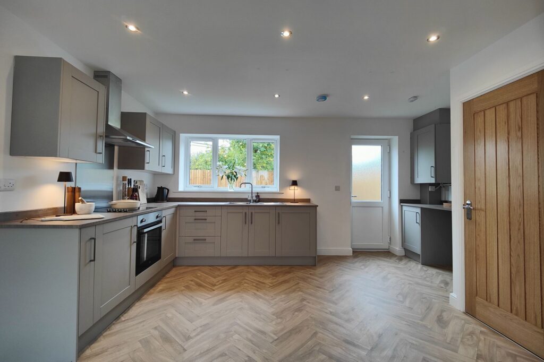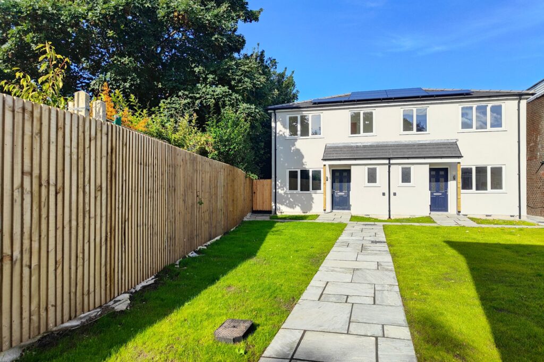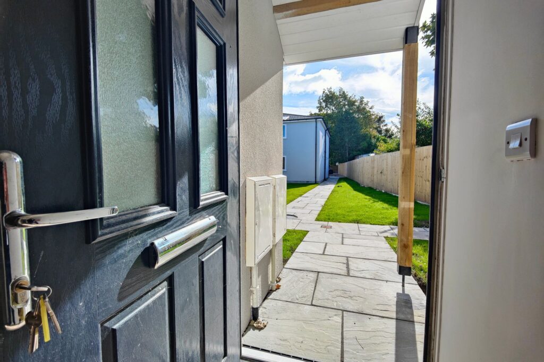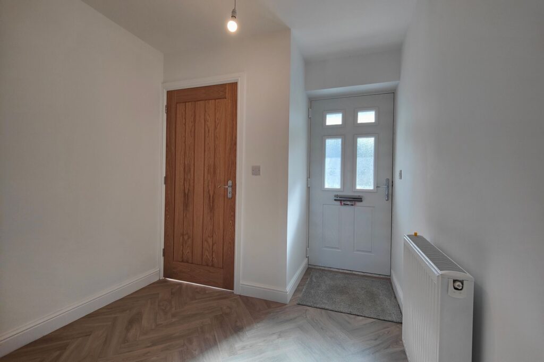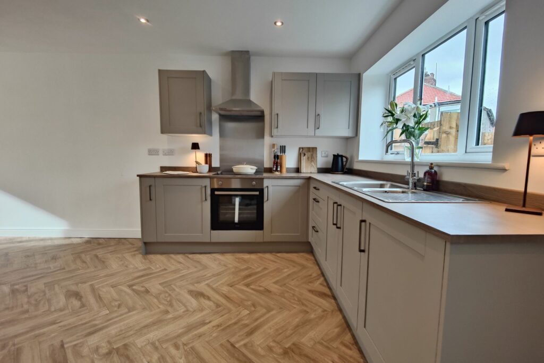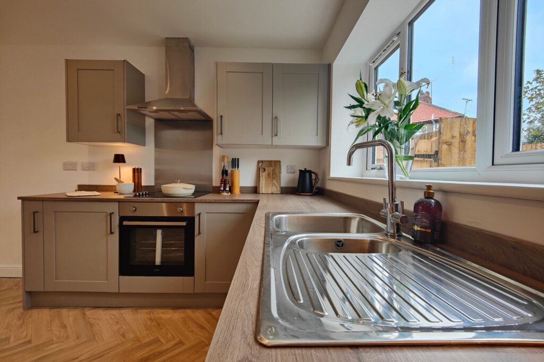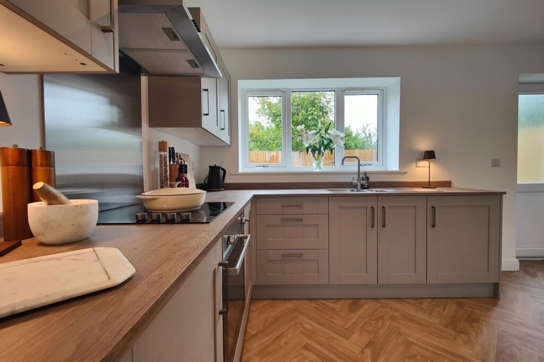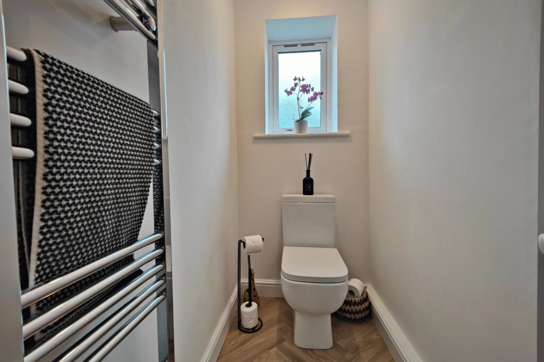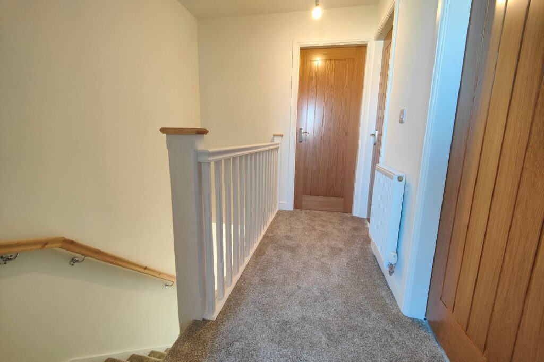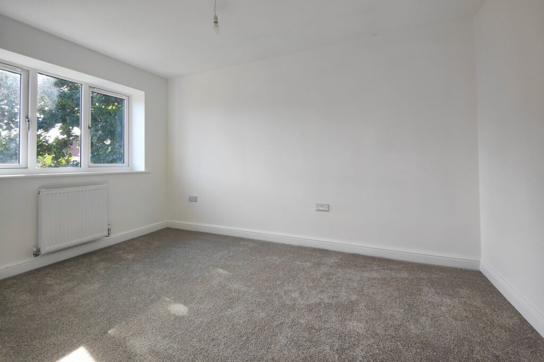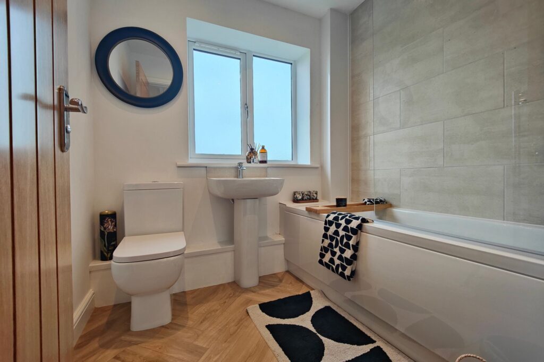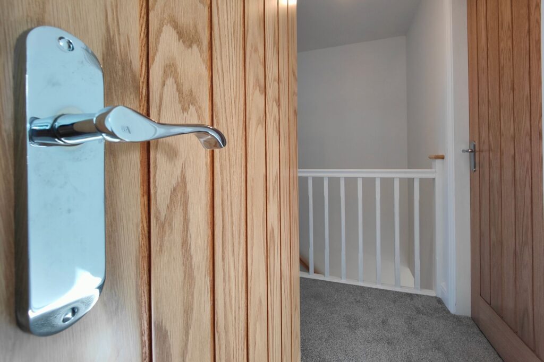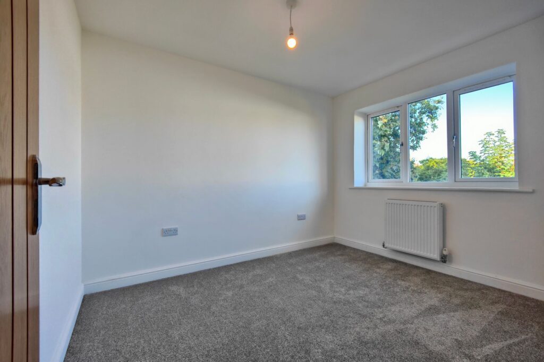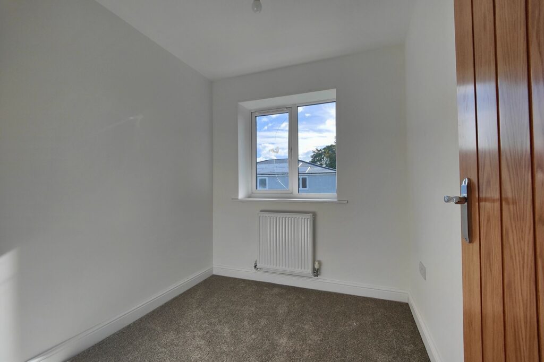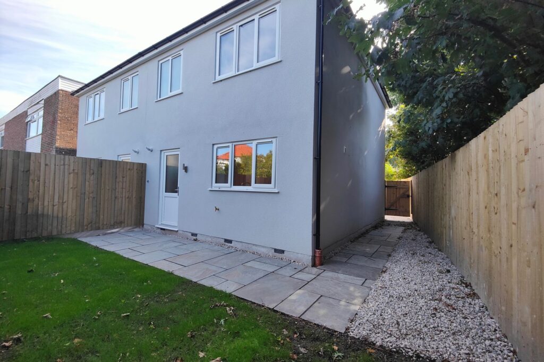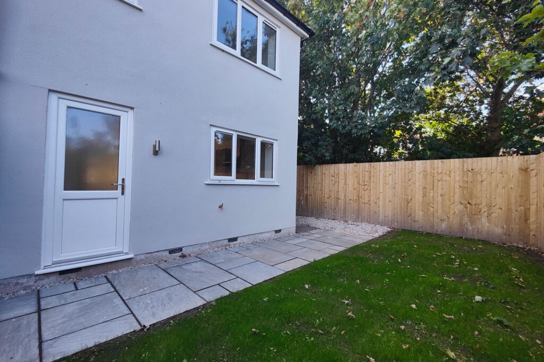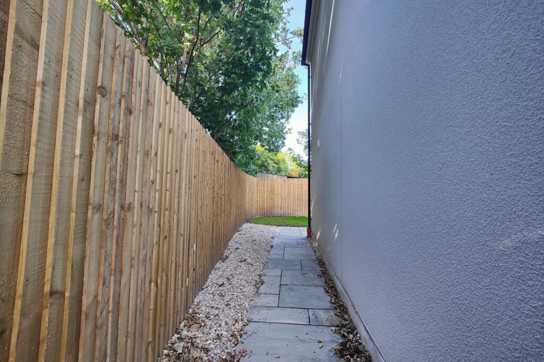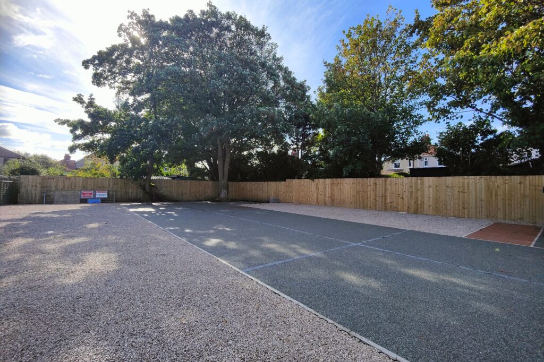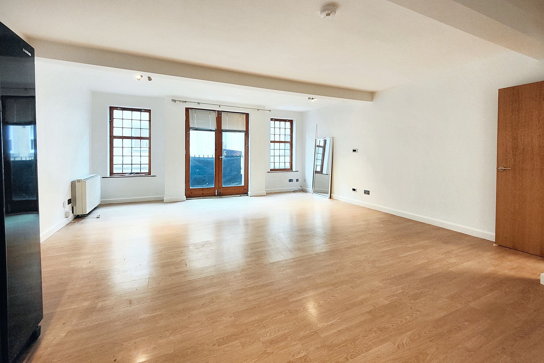
To Let
St. Georges Quay, Lancaster, LA1
£850 pcm
£200,000
Forrest Mews, Morecambe, LA3
Brand new 3-bed semi-detached house in bespoke new development. Luxurious modern, energy efficient living with open plan layout, utility room, private garden, and allocated parking. Ideal for stylish, comfortable lifestyle with great amenities and transport links.
Location
Welcome to Forrest Mews, a brand new development, tucked away in a private, residential position in Heysham. This area is popular with many people and it's easy to see why. The immediate surroundings are residential yet the town and promenade are just a short walk away. Morecambe train station is just a short walk meaning you can connect to the mainline at Lancaster within minutes. There is a regular bus service connecting all the towns and villages. There is a corner shop just a few doors down the road for any essentials. The bypass and link road make the M6 accessible and with all the current plans for the promenade on the doorstep it is a great area for the future.
The House
Welcome to this stylish, brand new home. This is the perfect time to secure your new home and this house benefits from a full range of modern build techniques emphasising energy efficiency. With solar panels and high spec insulation choosing this house means you can look forward to reduced energy bills. The EPC is Band A. The décor is sleek and modern throughout. The front door opens to a light, bright hallway with contemporary herring bone design flooring. The hallway is wide and welcoming. Stairs lead up to the first floor and straight ahead you will find the open plan living area. A cloakroom/WC completes the ground floor accommodation.
Modern Living
The open plan living is light, bright and modern. A sleek kitchen in contemporary neutral tones enjoys an integrated Neue ceramic hob, stainless steel oven and extractor hood. There is a stainless steel splash back. The matching utility area to the side is plumbed for a washer and the back door opens to a private rear garden. Upstairs you will find three bedrooms and a sleek bathroom.
Images
Images from the development are for marketing purposes and may not represent the individual property.
Service Charge
The houses will be pay towards the upkeep of the communal external areas projected to be £20 a month - this should be confirmed by solicitors.
Book a viewing with our friendly team and find your dream home.
