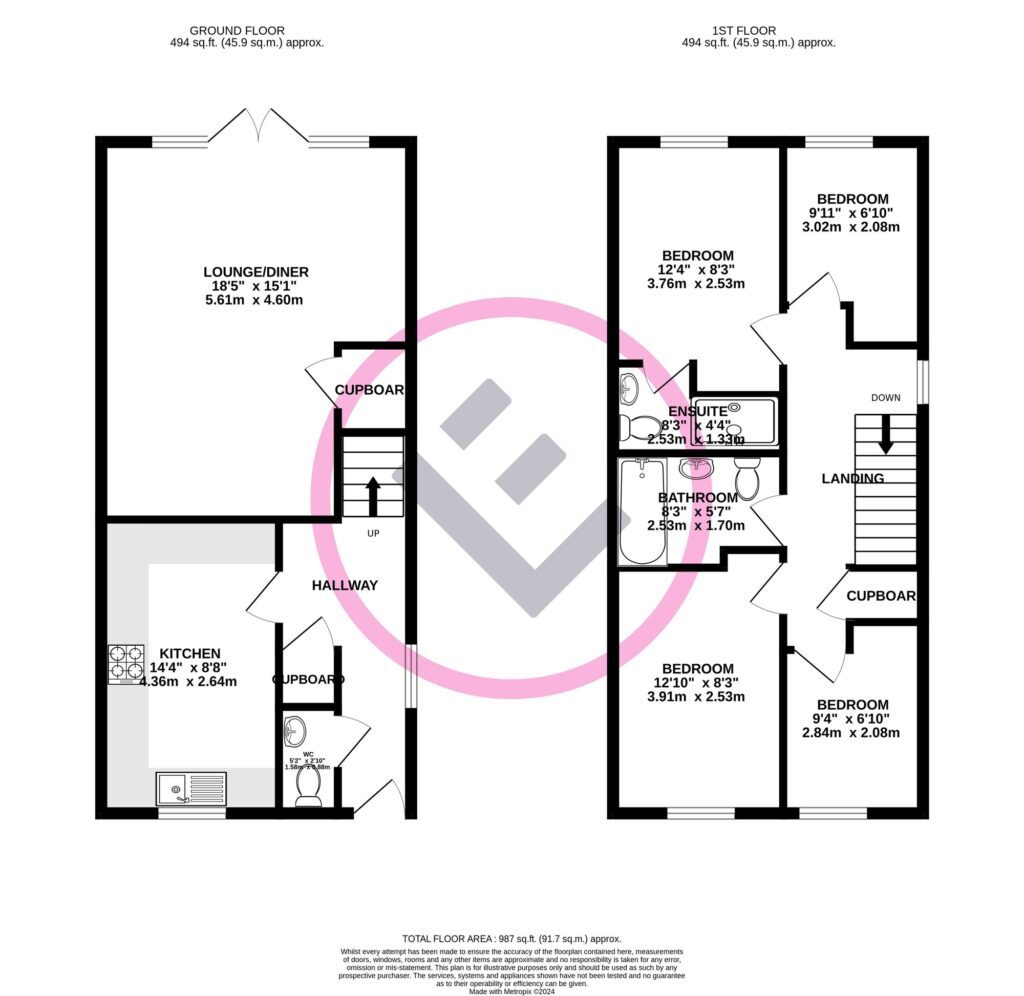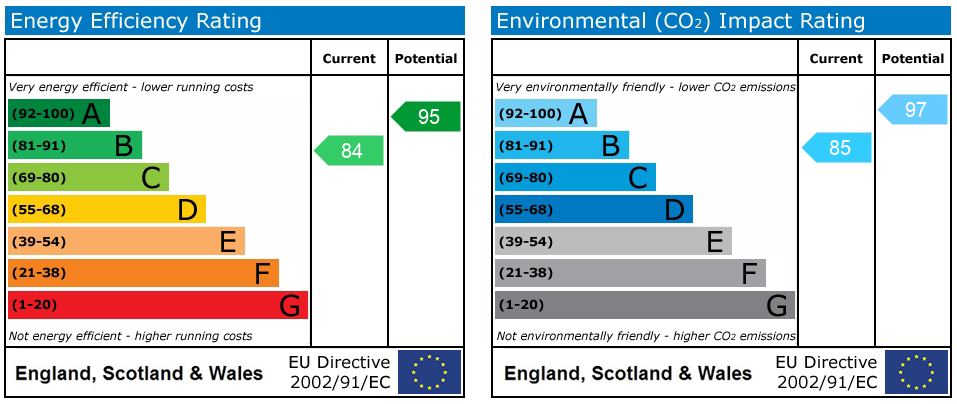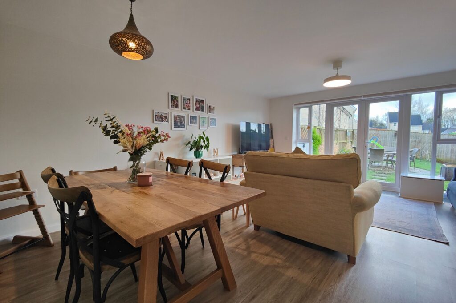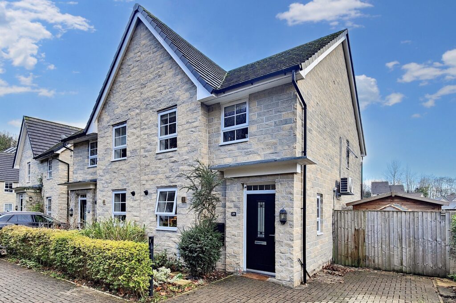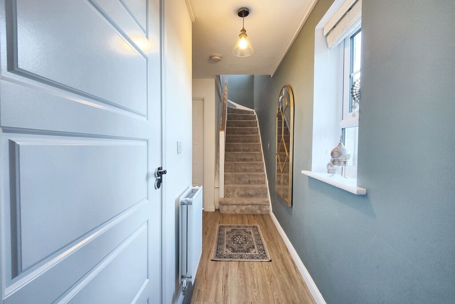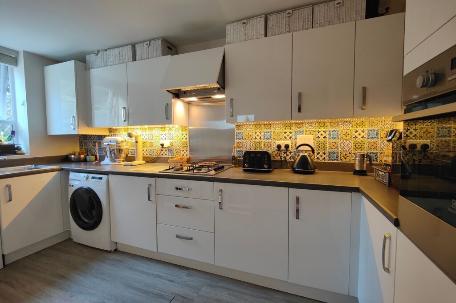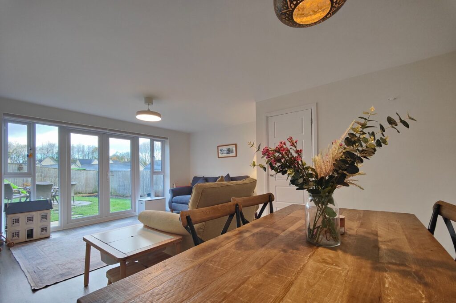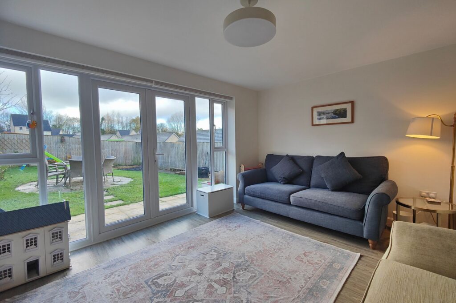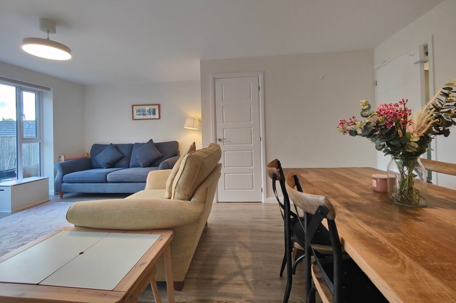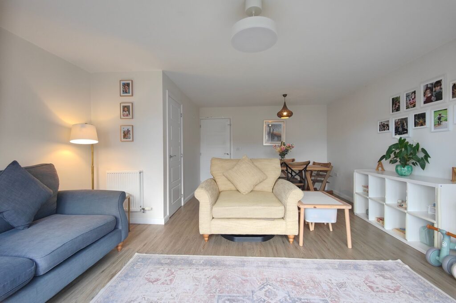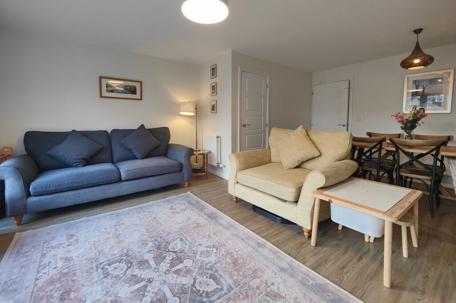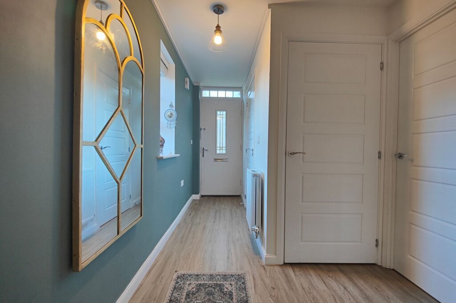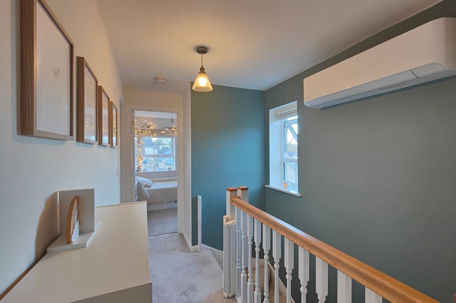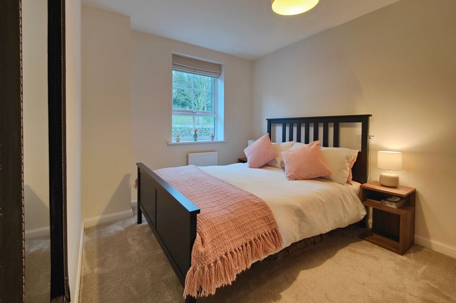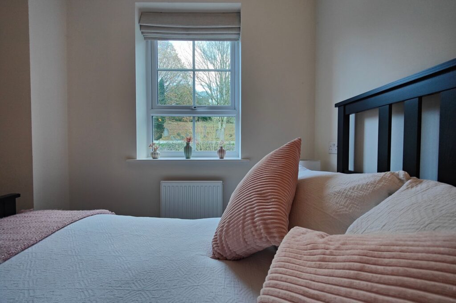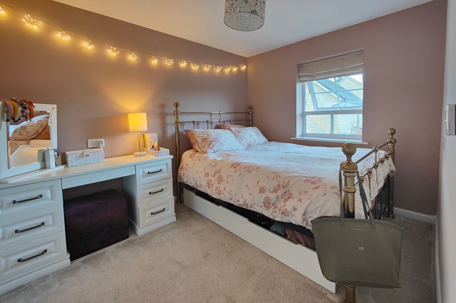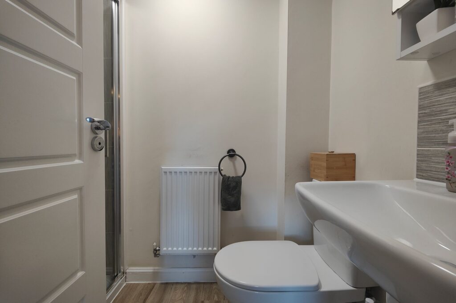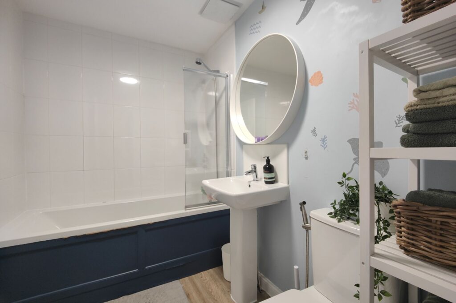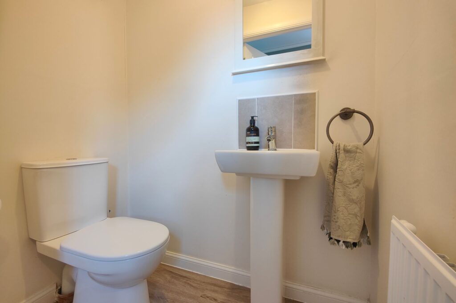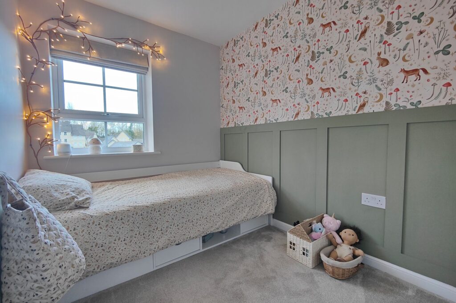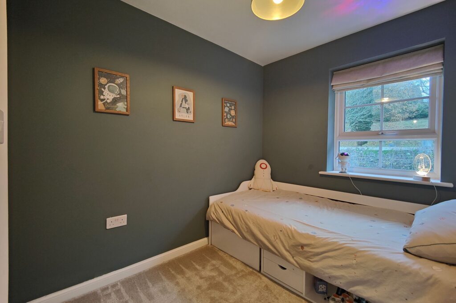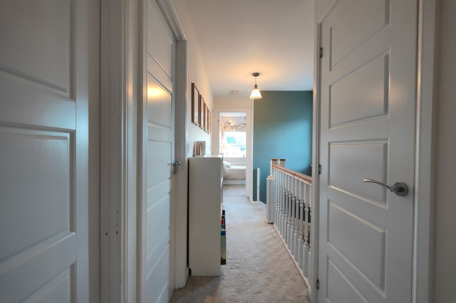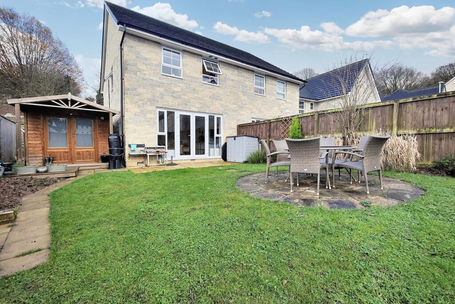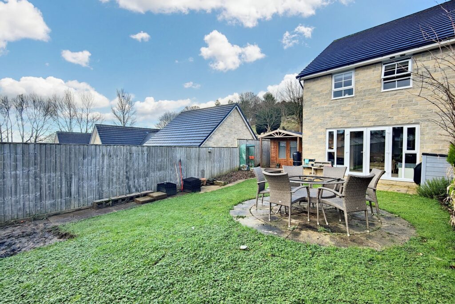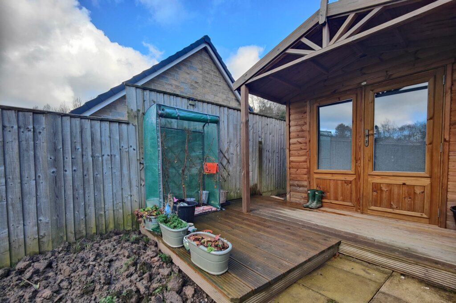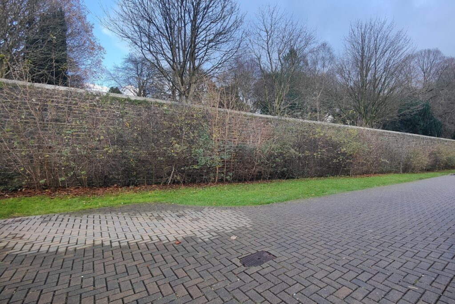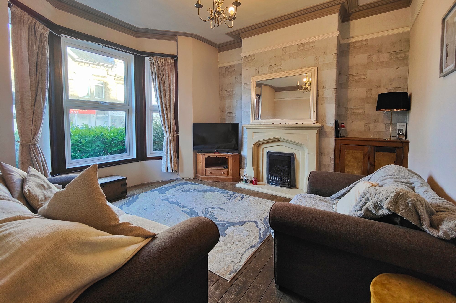
Under Offer
Lancaster Road, Morecambe, LA4
£189,950
£310,000
Ellwood Square, Lancaster, LA1
Immaculate 4-bed semi-detached house in sought-after development. Stylish open plan layout with en-suite master bedroom, charming summer house, tranquil rear garden & block paved driveway. Perfect for modern family living in a peaceful cul-de-sac, close to transport links.
Location
Ellwood Square is within a sought after new development off Quernmore Road, opposite the gates of Williamson Park and close to Lancaster Royal Grammar School. The cul de sac position means a secure location and the private rear garden enjoys evening sun and a pleasant outlook. The city centre is just a stroll away so while the area is quiet and residential it also has great access to all the city's shops, cinemas, theatres and big employers such as the hospital. If it's just some essentials you need you will find the new Quernmore Co-Op just down the road. You will find some fabulous schools, including Christ Church Primary and the Boy's Grammar within walking distance. Quernmore Primary School is just a short drive away. There are great road links to the University and the M6.
Welcome Home
Being built in 2017 and occupied since new by the same vendors this stylish semi detached offers the best of all worlds. Situated at the end of a residential cul de sac the surroundings are peaceful and private. The house has been upgraded since new and is immaculately presented with a modern palette throughout. Being a modern home the house is well insulated and efficient. The vendors have had air conditioning added to ensure the house is cool in Summer as well as cosy and warm in Winter. Having fibre broadband to the property it is also a great house for anyone who works from home. To the side you will find the summerhouse utilised as a secure home office with Cat3 cabling ensures a stable connection.
The front door opens to a bright, welcoming hallway with light oak effect flooring and fresh, modern décor. A window to the side makes the hallway light and bright. There is a handy cloakroom/WC and also a great household store cupboard.
Open Plan Living
Open plan living occupies the rear of the house and with French Doors with windows to either side the living space is light and airy. French Doors to the private rear garden really create that sought after outside - inside living experience. The garden gets sun into the evening and so the living space does too. With a continuation of the light oak effect flooring there is a seamless feel to this space. The living space offers plenty of space to dine, to relax and to entertain. A large under stair cupboard offers plenty of household storage space.
Sleek, Contemporary Kitchen
The vendors have elevated the style of this sleek kitchen by incorporating Fired Earth splash back tiling. The finish is modern and stylish. The cabinets have a gloss finish and combined with under unit lighting and light wood effect flooring the overall look is fresh and light. There is an integrated eye level oven, gas hob and extractor hood. The window looks out over the front garden.
Upstairs
Upstairs the landing also enjoys a side window and matching white, panelled doors open to the bedrooms and bathroom. There are four well proportioned bedrooms, two doubles and two generous singles. The master bedroom benefits from having an en-suite shower room with a generous shower enclosure. Modern décor throughout creates appealing rooms. The bathroom has a white three piece bathroom suite with panelled bath, wash basin and WC.
Book a viewing with our friendly team and find your dream home.
