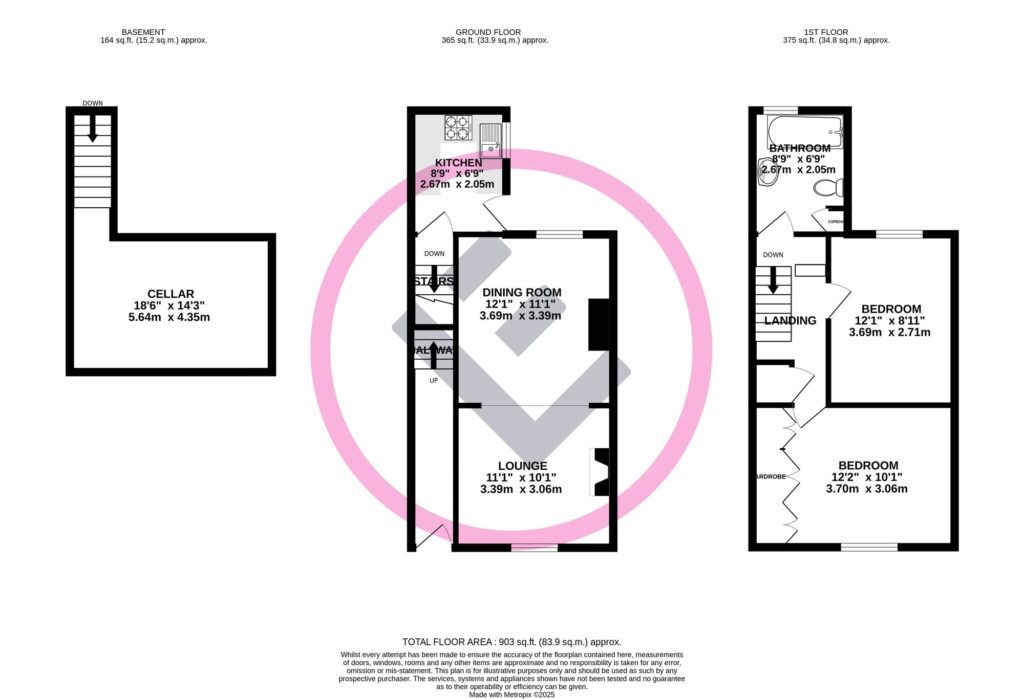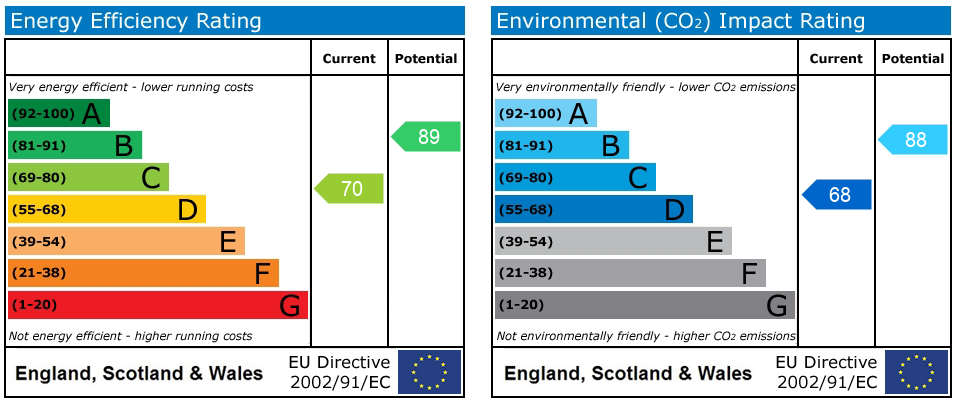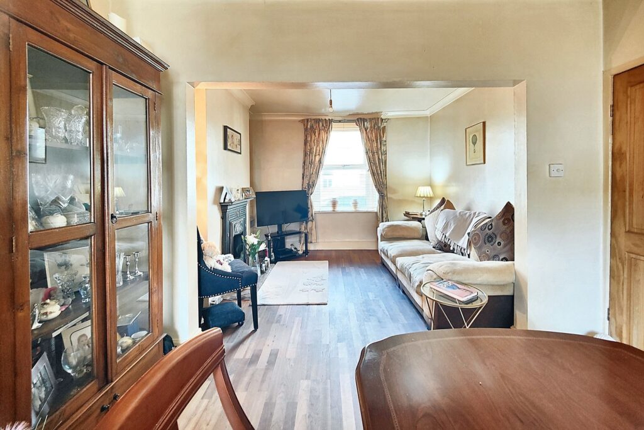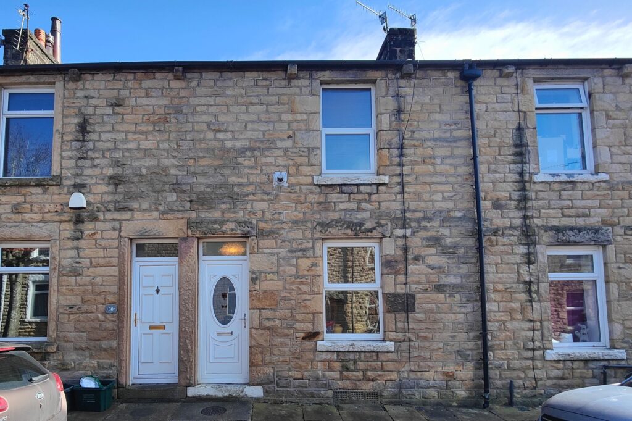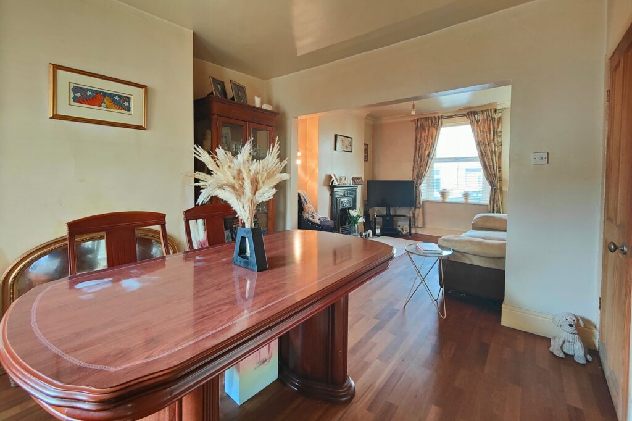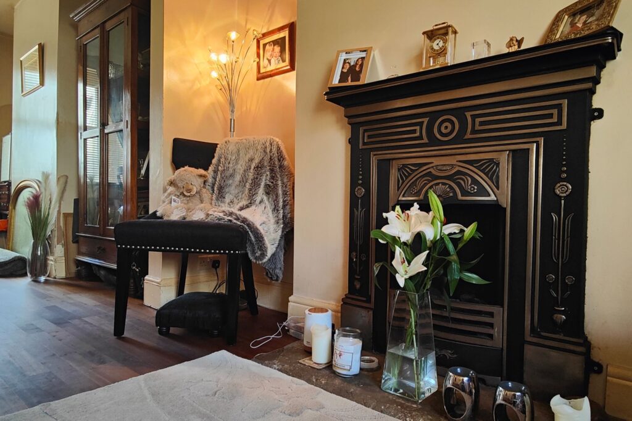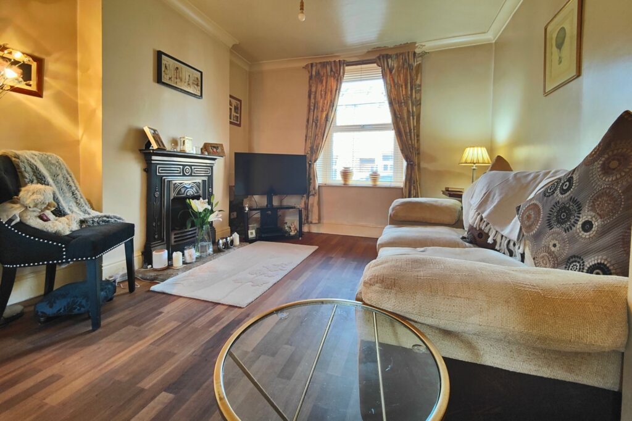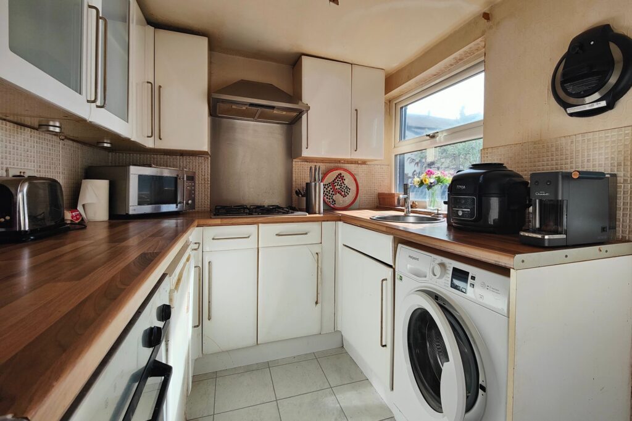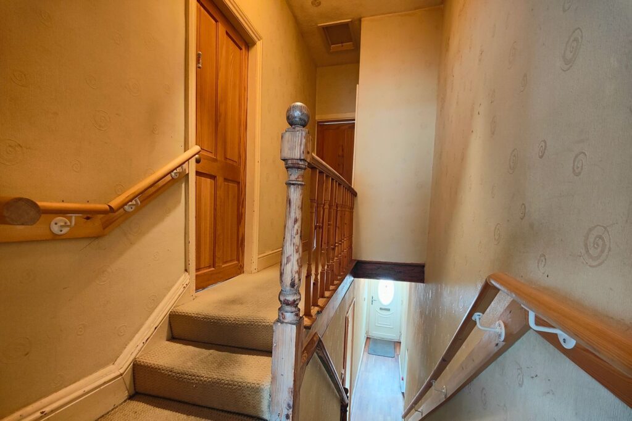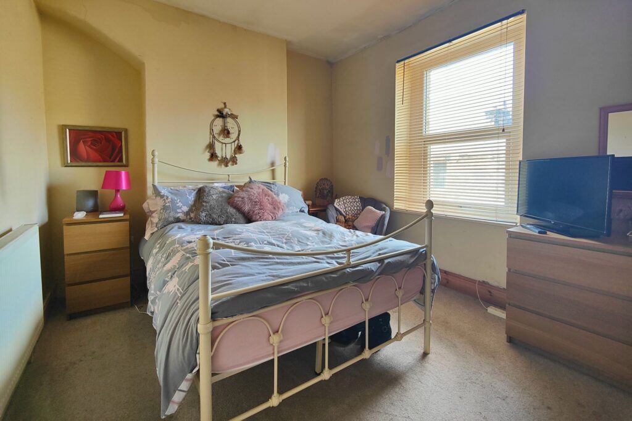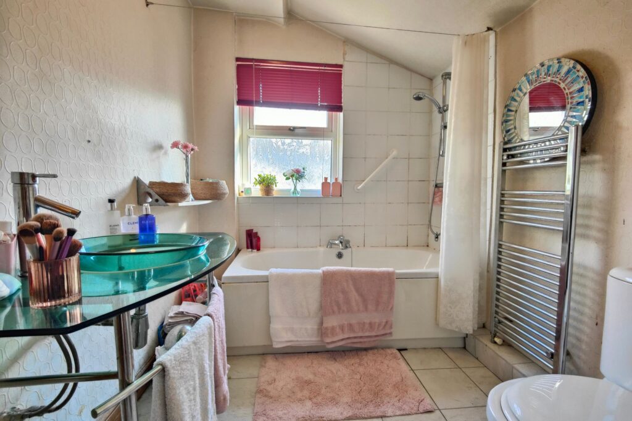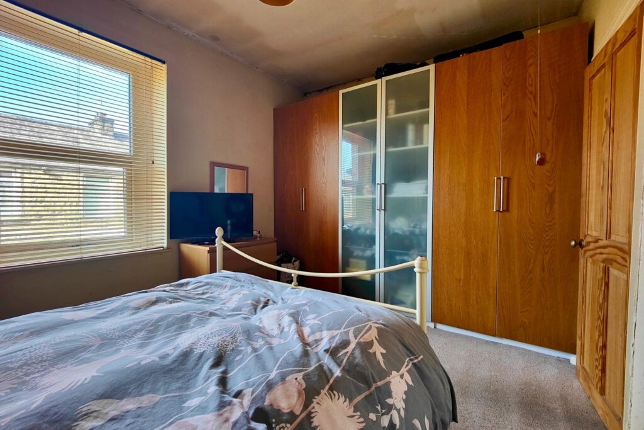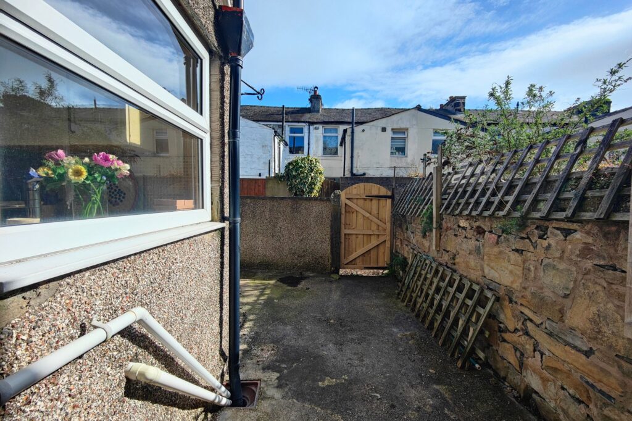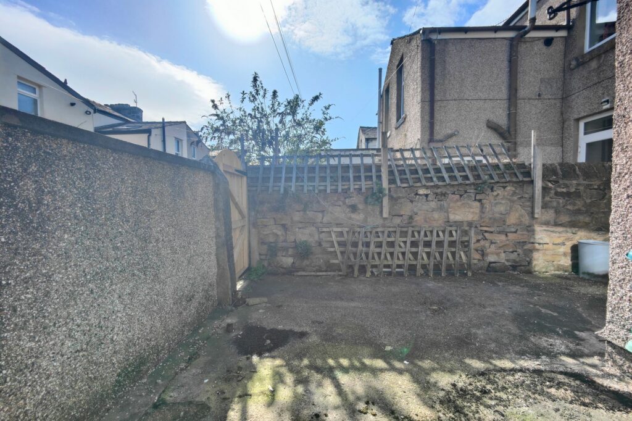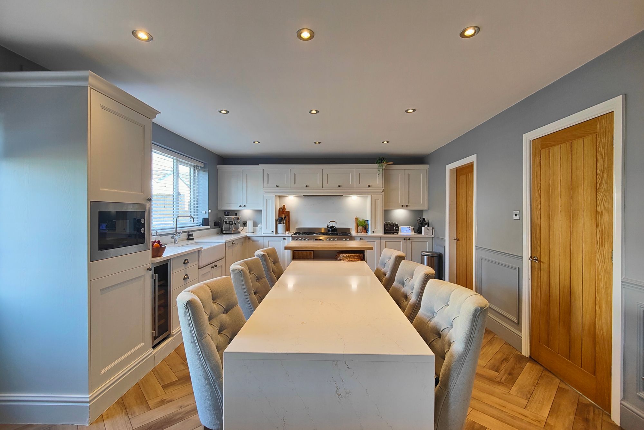
For Sale
St. Christophers Way, Morecambe, LA4
£570,000
£115,000
Earl Street, Lancaster, LA1
A charming stone-built terraced house boasting a sunny rear yard, this property offers a delightful opportunity for those able to do some updating and add value to their home. Inside is an open plan lounge diner, providing a seamless flow of space ideal for both relaxation and entertainment. The light and airy kitchen further enhances the appeal of the property, creating a welcoming atmosphere.
There are two spacious double bedrooms, a modern bathroom, and recent investments including a new roof and boiler. While modernisation is warranted to unlock its full potential, this house presents a great opportunity.
Welcome Home
The double glazed front door opens to the hallway which has modern, wood effect laminate flooring. A generous, terraced house it offers plenty of living space with an open plan lounge diner. With the opportunity to update and decorate to taste buyers can really put their own mark on the house and create the home they really want whilst adding value. The big jobs are done already with a new roof just four years ago and a new combination boiler two years ago. The living space enjoys a continuation of the wood effect laminate flooring and the light, rear kitchen has a tiled floor and white cabinets adding to the sense of light. Upstairs you will find a modern bathroom with feature glass bowl basin, bath with shower above and low flush WC. Light grey floor tiling completes the look. Both bedrooms are doubles and the master bedroom also enjoys built in wardrobes.
Book a viewing with our friendly team and find your dream home.
