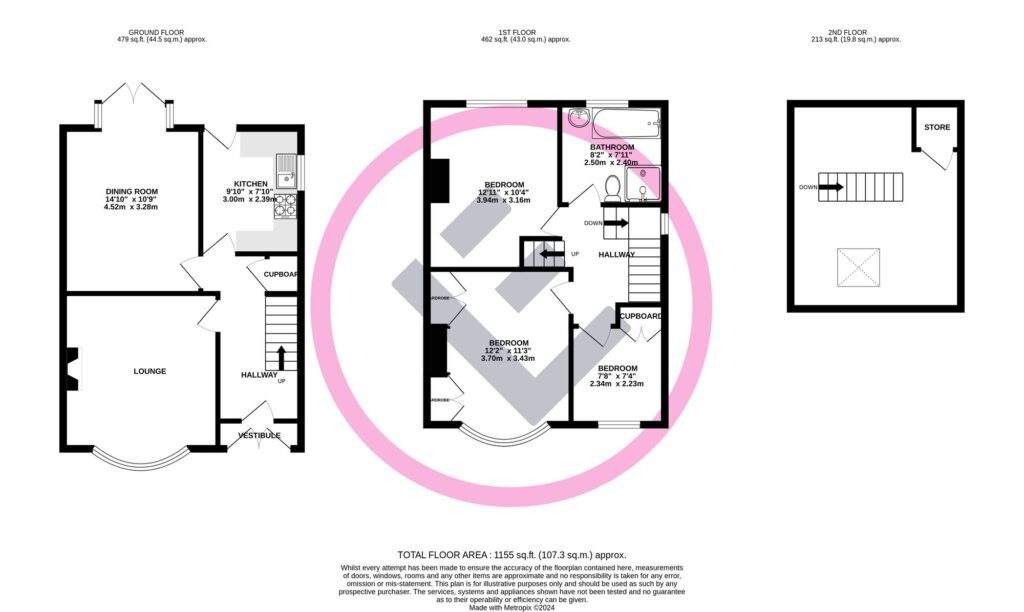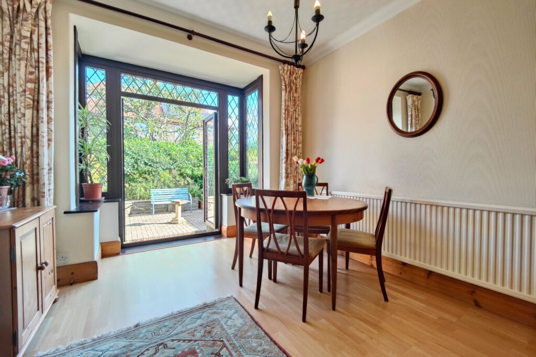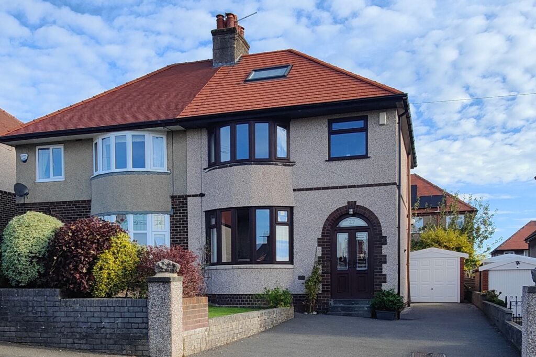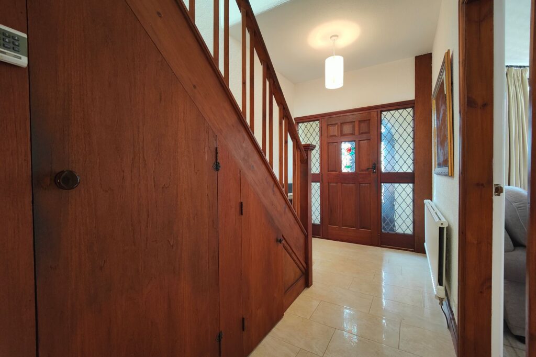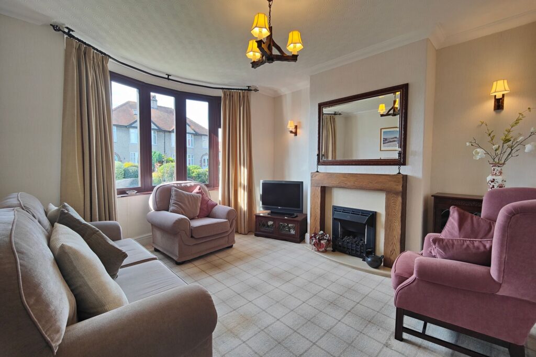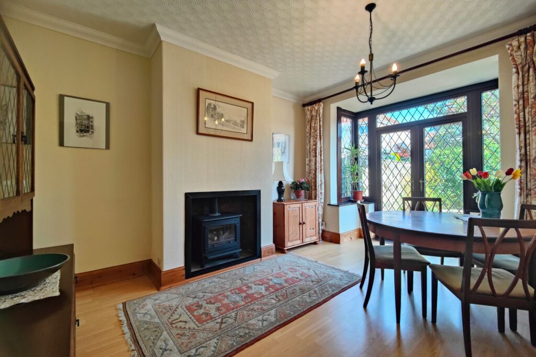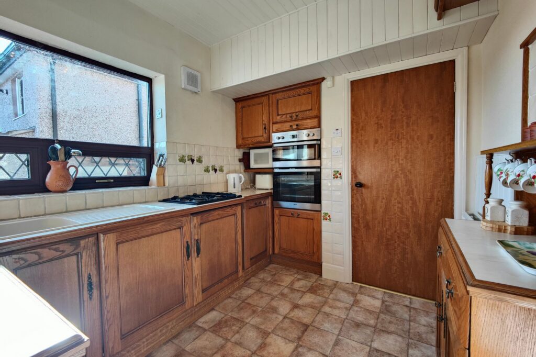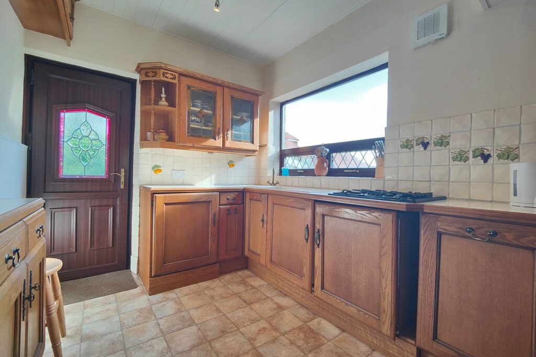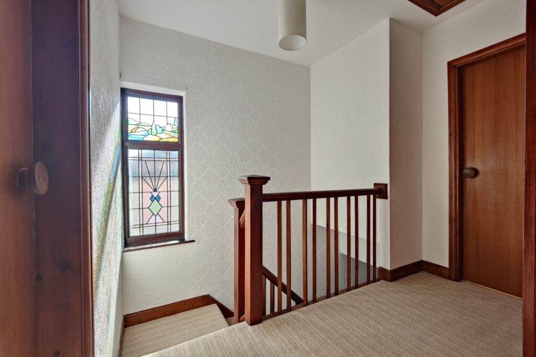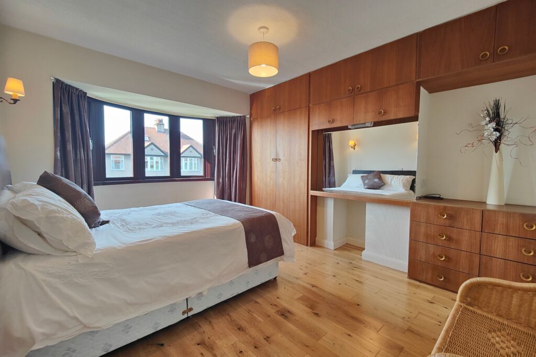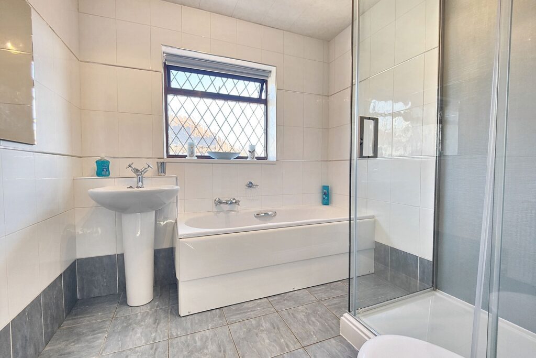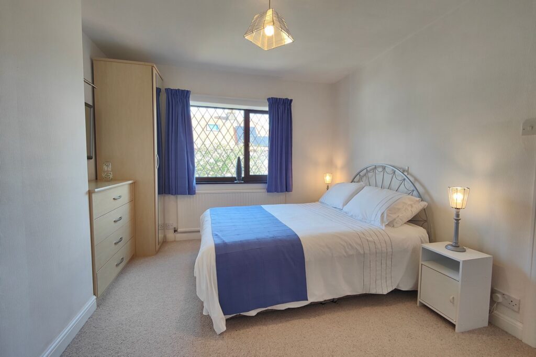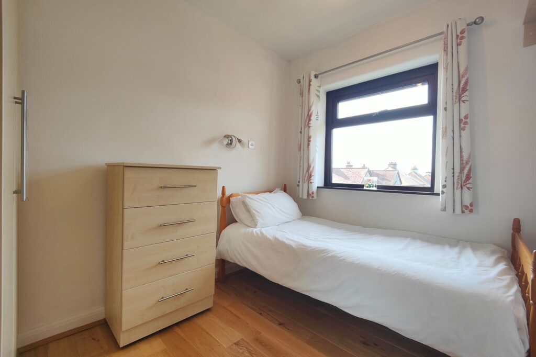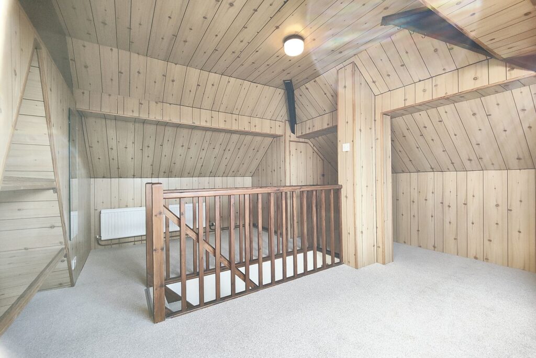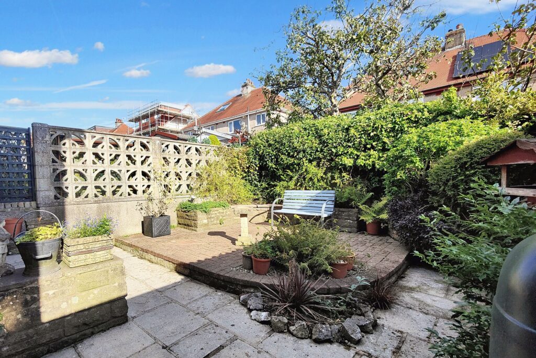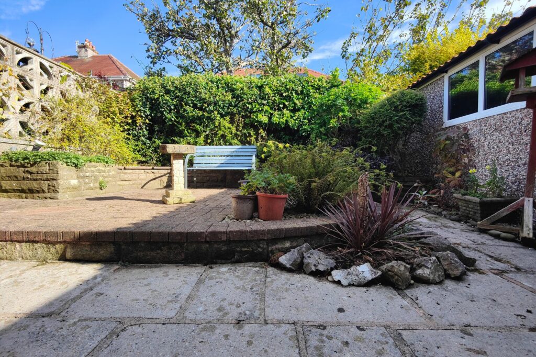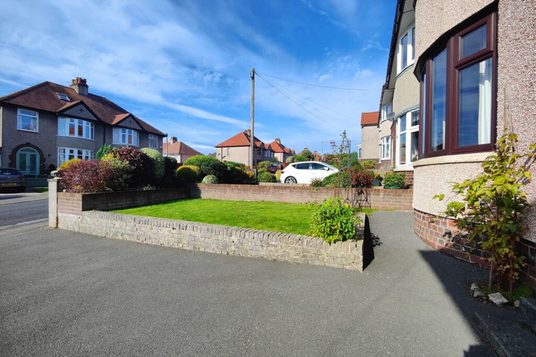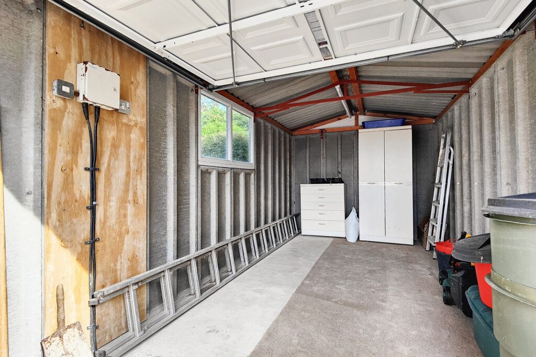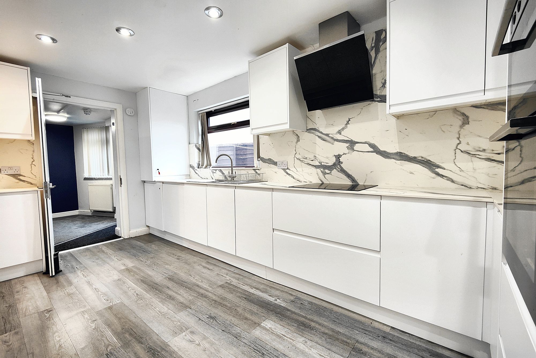
Sold STC
Warley Avenue, Morecambe, LA3
£235,000
£275,000
Cork Road, Lancaster, LA1
Open the French doors to a private rear garden in sought after Bowerham at this well maintained 3-bed semi detached family home. 2 reception rooms. Double driveway, detached garage. No chain. Well-maintained garden with raised beds.
Location
Bowerham is a well established residential area of south Lancaster which has long been popular with families. The location is perfect for families and professionals as it enjoys great travel links with the M6 Jct 33 being a convenient drive away. The university is also very accessible by both the 'back roads' and the nearby cycle path, plus there is easy access to the city centre from the south side. You don’t have to travel far though as all life’s essentials are close by with the local shops and post office at Bowerham and a nearby Booths supermarket. There are fantastic local schools both primary and secondary and both Grammar Schools are easily reached. Williamson Park is just a short walk away.
Welcome Home
A well maintained family house which will delight buyers. The double entrance doors have an elegant arched top light which opens to the front vestibule and from there the solid wood front door which has full length side lights to either side opens to a light, attractive hall way. The floor has gloss floor tiles and light, neutral décor. The stripped and stained woodwork creates a warm feel. With two reception rooms the house is generous. The bow fronted reception room has neutral décor and the fireplace with a marble hearth and modern wooden surround creates a traditional focal point. The dining room is light and bright with double glazed French Doors set into the box bay which open to the rear garden. Wood effect laminated flooring and the gas stove are the perfect complements. The kitchen is traditionally styled with solid wood cabinets and tiled splashbacks. There is an integrated gas hob and double oven. The back door leads out to the garden.
Upstairs
On the first floor there is a generous, light landing. Light flows through a feature window where the original stain glass with a beautiful scene has been encapsulated in double glazing. Matching wooden doors open to the first floor rooms. All three bedrooms are generous and will accommodate a double bed. Bedrooms 1 and 3 also both enjoy built in storage. The master bedroom is bow fronted and has modern wood flooring. The bathroom is generous and updated with a four piece bathroom suite comprising corner shower enclosure, bath, wash basin and WC. Blue floor tiling is complemented by white wall tiling and chrome fittings. A staircase leads up to the attic room which has a Velux window and generous store cupboard. It offers a variety of uses depending on needs and is great additional space. This is a well maintained home and during their time here the current family have updated it with works such as the roof, pebble dash and driveway all making such a difference.
Book a viewing with our friendly team and find your dream home.
