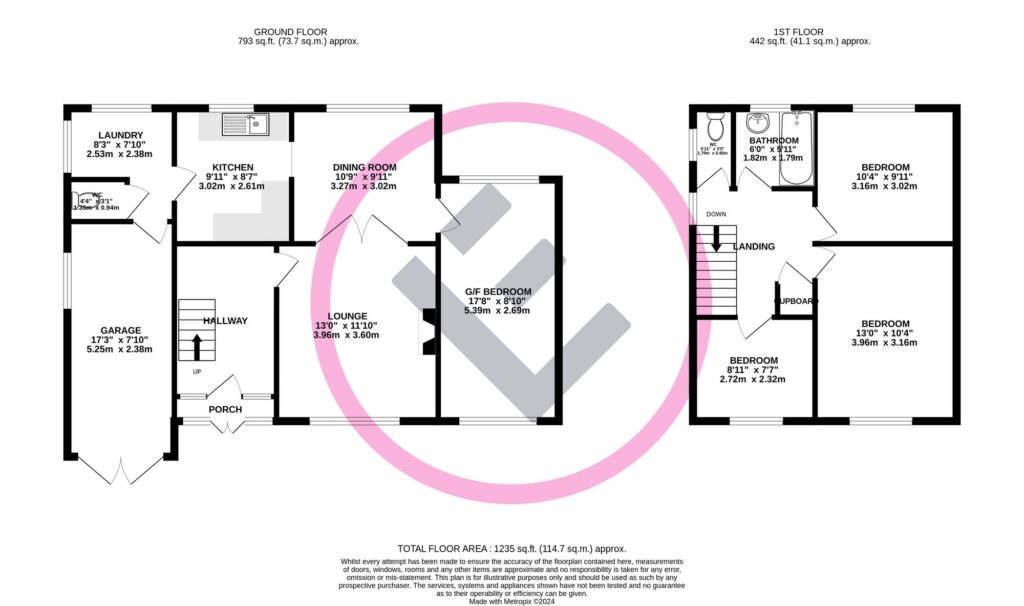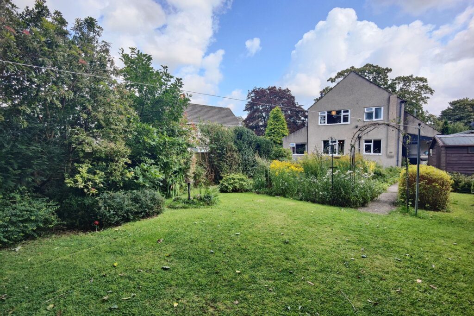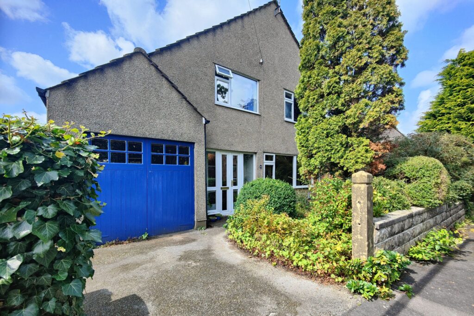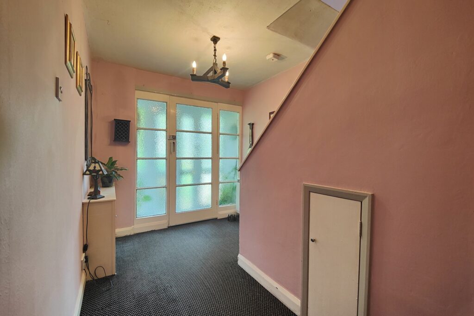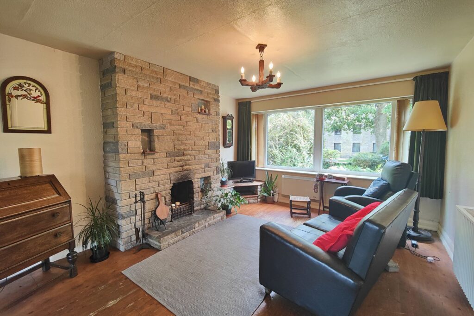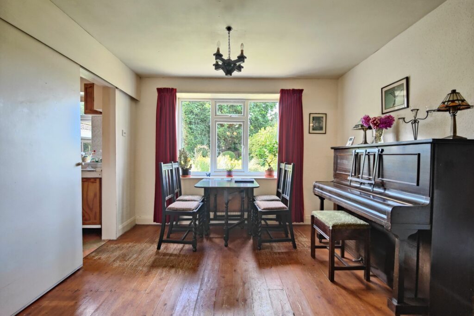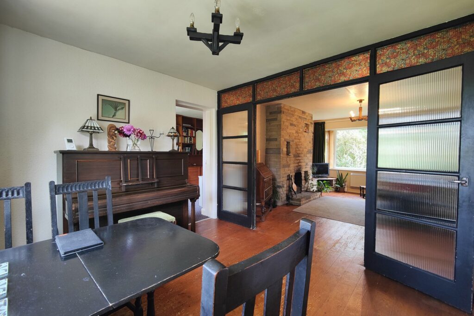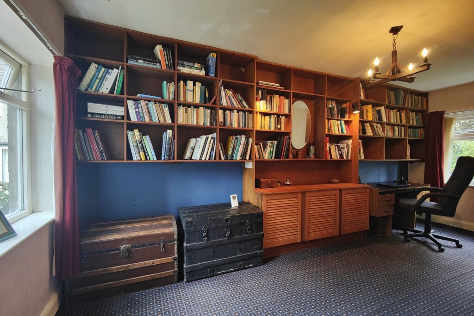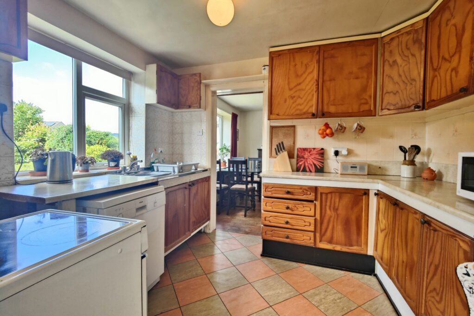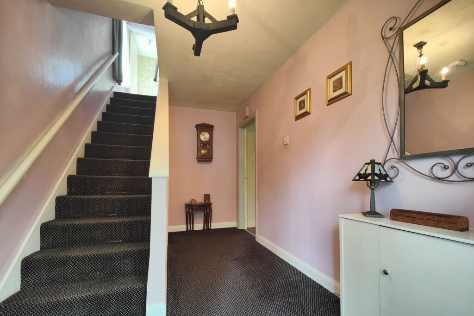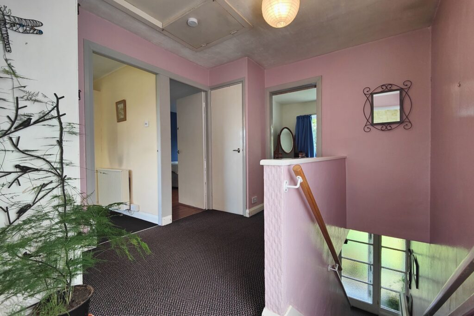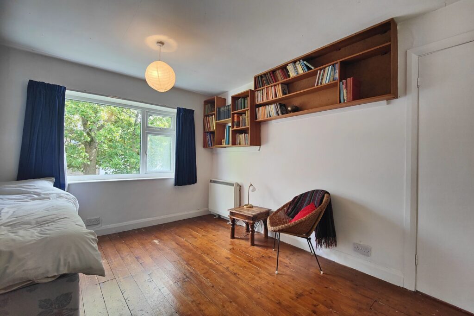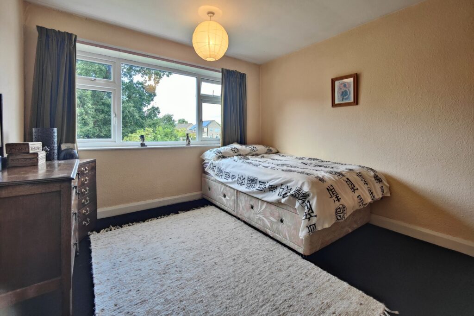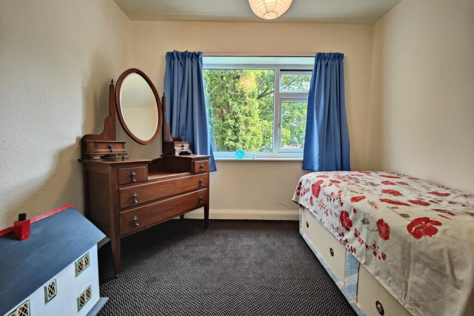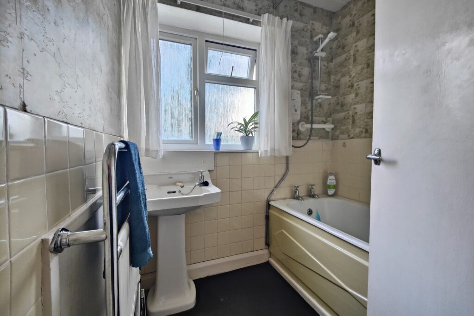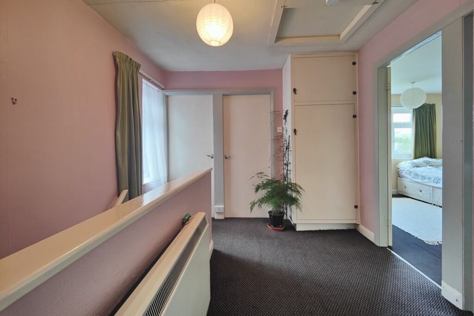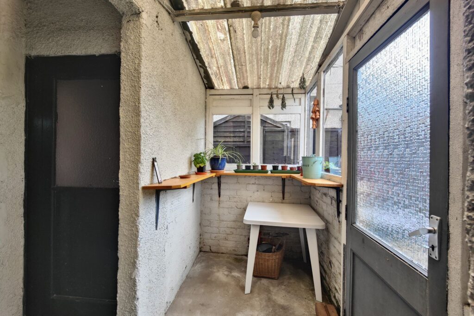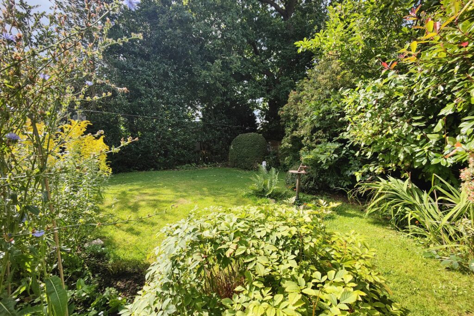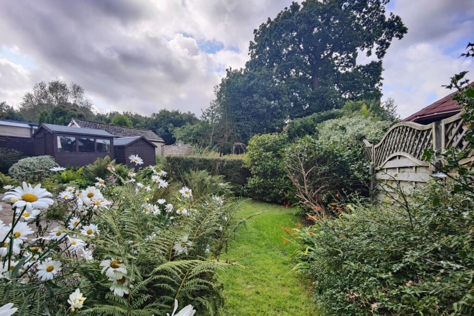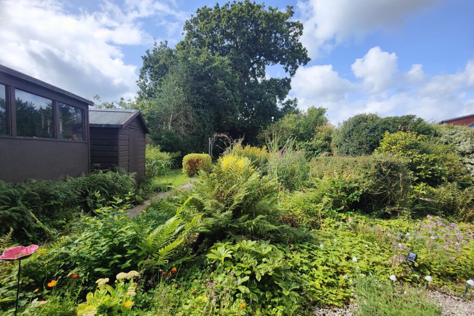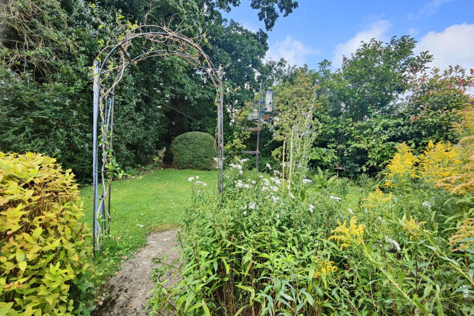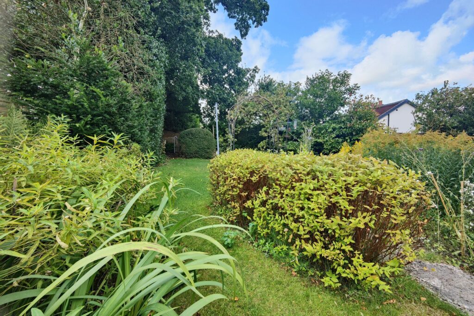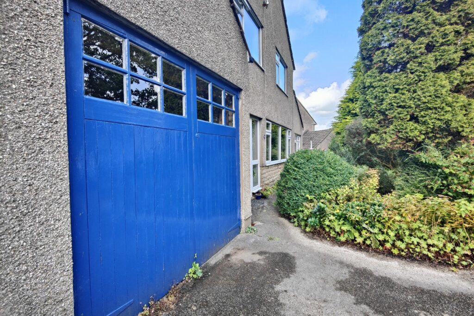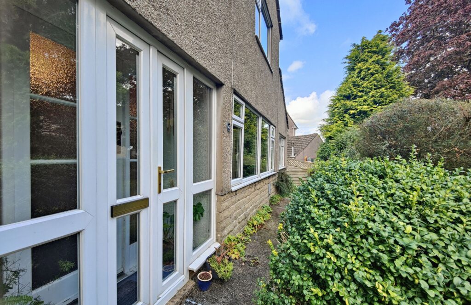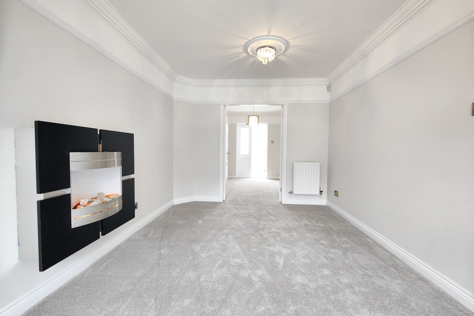
Sold STC
Cedarwood Place, Lancaster, LA1
£410,000
£315,000
Copy Lane, Caton, LA2
Superb opportunity to create your Forever Family Home in this sought after village. It is time for some updating at this generous, light, bright, detached family house! Generous 50's dimensions, 2 attractive receptions, 4 bedrooms, driveway, garage & an idyllic garden. B4RN broadband & great travel links make it the perfect place for work too!
Location
Caton sits just north of Lancaster towards the Lune Valley. The village has a great community spirit and there is plenty to do whether it's a bike ride or walking the dog along the river side paths this really is a super place to call home. The village school is well regarded and just a short walk away. There is a great choice of sought after secondary options whether that is the Grammars and Ripley in Lancaster or north to QES. This location means easy access for commuting or simply getting out and about. There is a nearby post office, co-op, three pubs and four churches, all within easy reach. The M6, Jct 34, is convenient as is the Bay Gateway bypass road. Lancaster University or Lancaster itself are easily accessed via the "back roads" too and the A6 will take you north into the Lune Valley or on to The Lake District. The bus routes are well served and there is a convenient stop close to the house. The immediate surroundings are residential and peaceful.
The House
What a unique opportunity this is to secure a real family, forever home. The only detached on Copy Lane. This part of Copy Lane is set back from the road itself enhancing the private feel and giving a real sense of peace inside the house. The design offers generous room dimensions and buyers will be impressed by the sense of space and light throughout the home and indeed outside in the garden too. The uPVC double glazed front double doors open to a tiled front porch and from there the front door opens to a wide, welcoming hallway. Stairs lead up to the first floor and a door to your right opens to the living accommodation.
Generous Family Living
With natural light flowing through large double glazed windows to both the front and rear the living space has a welcoming, light feel. Original floorboards and an open fire place create a traditional, family feel. Double doors connect the lounge to the front with the dining room at the rear. There is electric heating throughout the house. The ground floor bedroom to the side offers superb additional space with a variety of uses dependent on the needs of a growing family. This room also enjoys large windows to the front and rear and so is also a light, bright room. The kitchen is traditional and wooden cabinets are complemented by a marble effect work top. There are traditional tiled splash backs and the outlook over the garden is bright and appealing.
The Side
The back door leads out to the side where you will find a covered brick built space connecting to the garage at the side. There is a separate WC here and, with a little work, it would make a great laundry space. A further door leads into the garage which is accessed for vehicles via double doors to the front.
Upstairs
On the first floor the light, bright landing has a window to the side and doors open to three generous bedrooms, the bathroom and a separate WC. The airing cupboard with immersion tank is also situated on the landing. The large front bedroom has floorboards to the floor and all rooms are generous with larger than average windows creating a light feel. The bathroom houses a panel bath with over bath shower and a pedestal wash basin. There is a heated towel rail and the WC is separate to the side.
Book a viewing with our friendly team and find your dream home.
