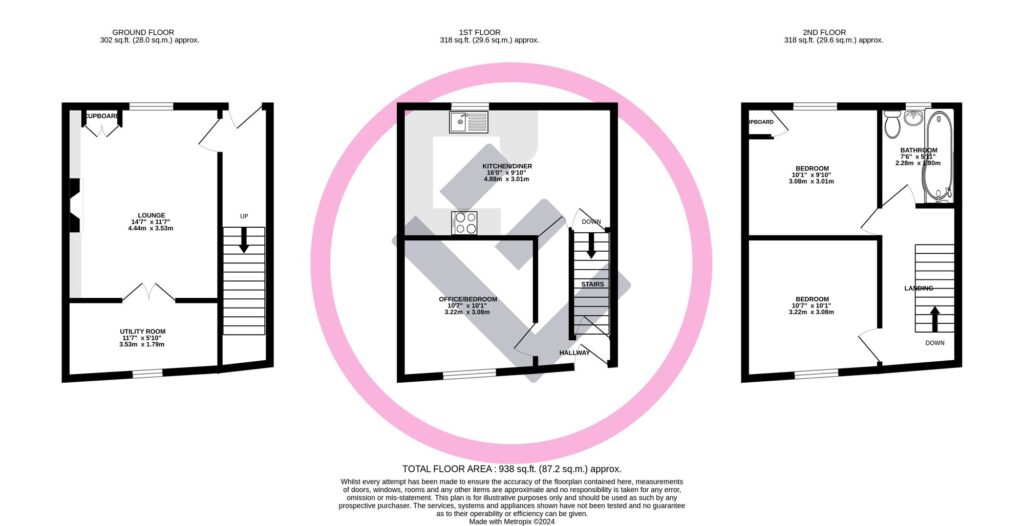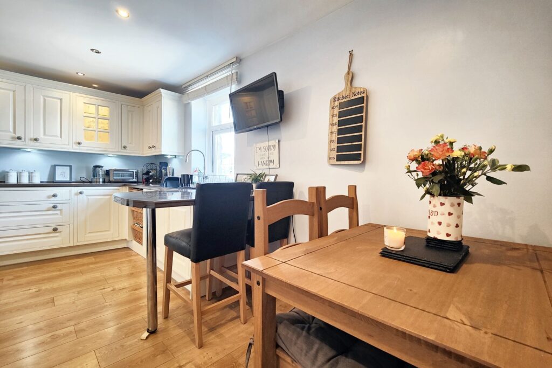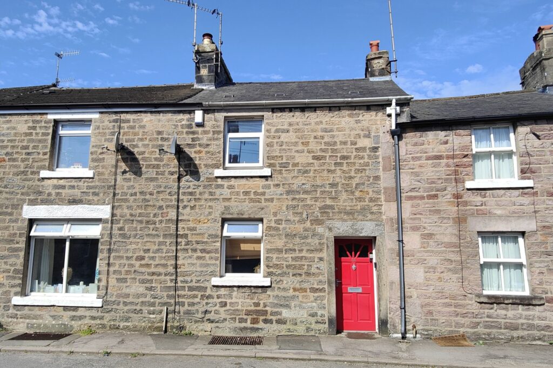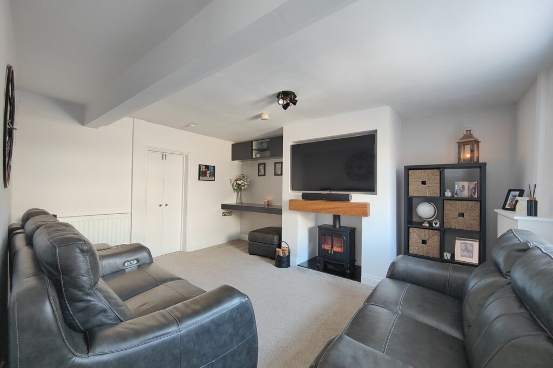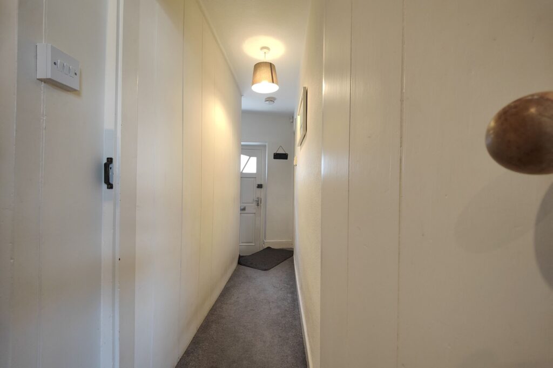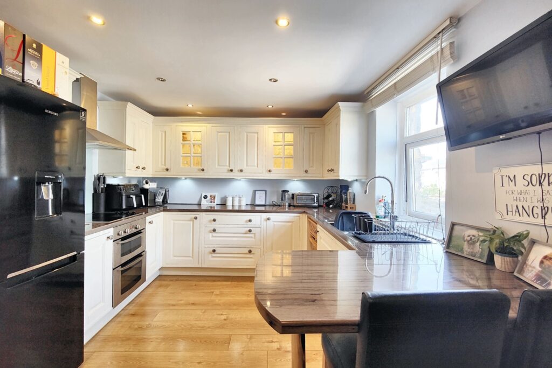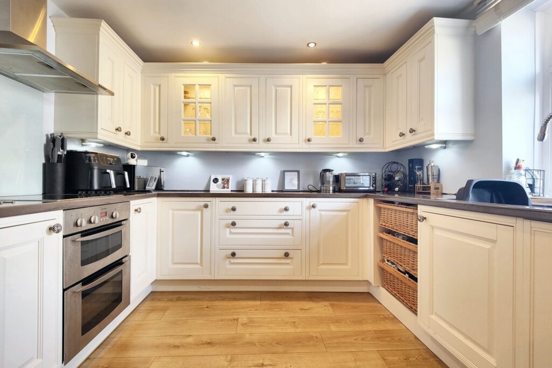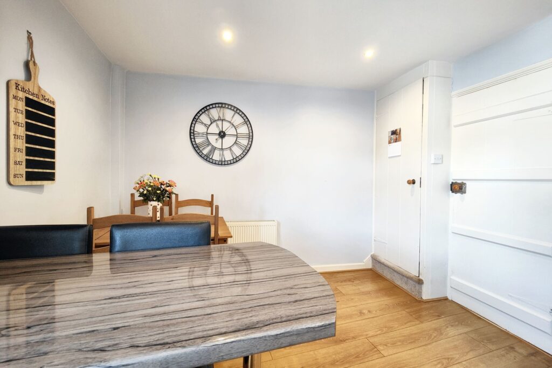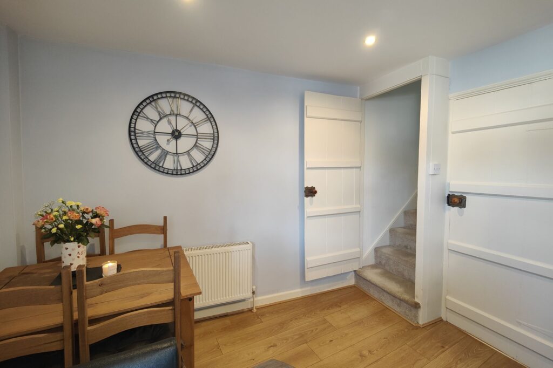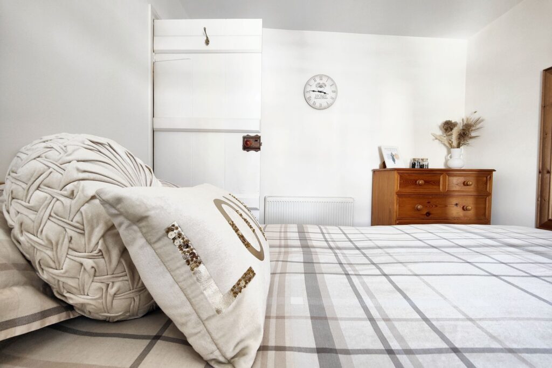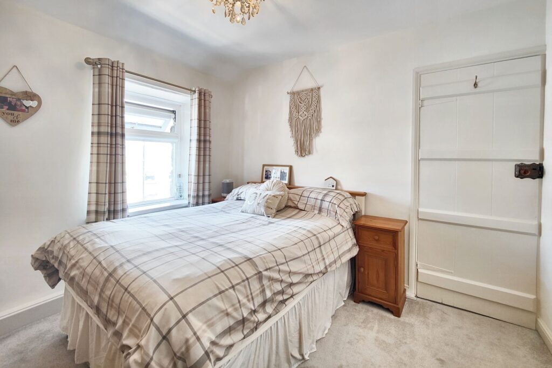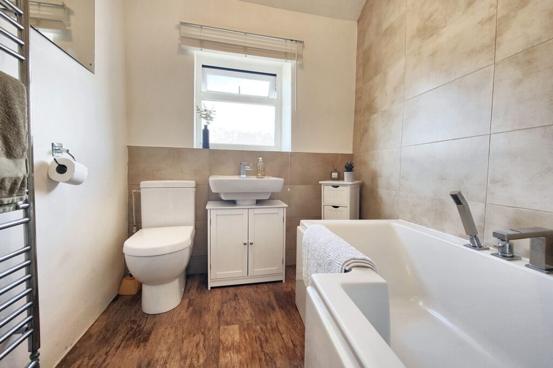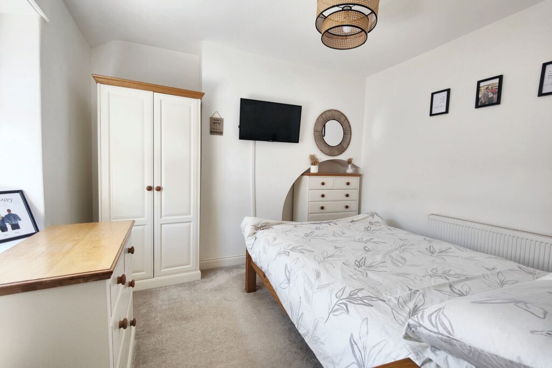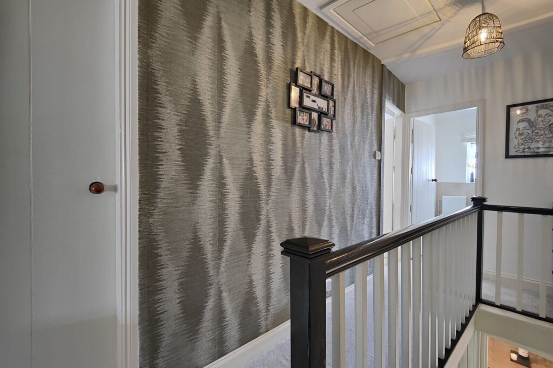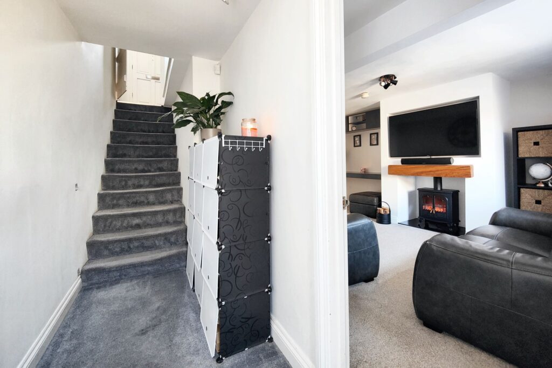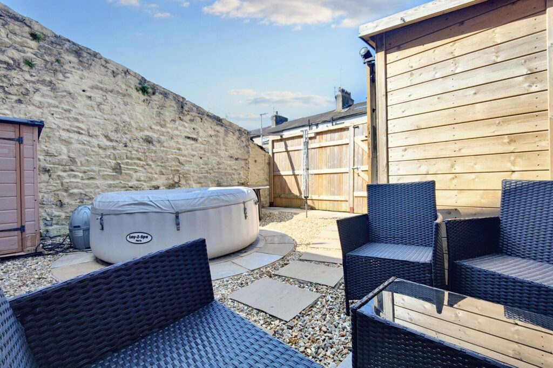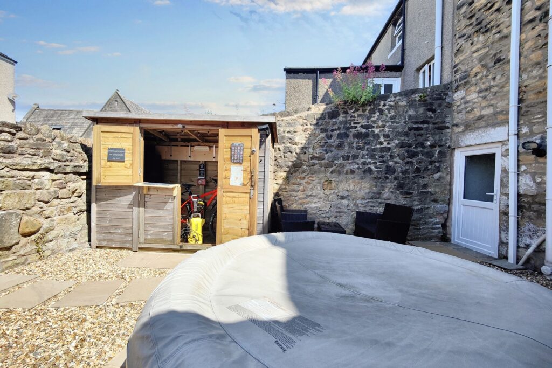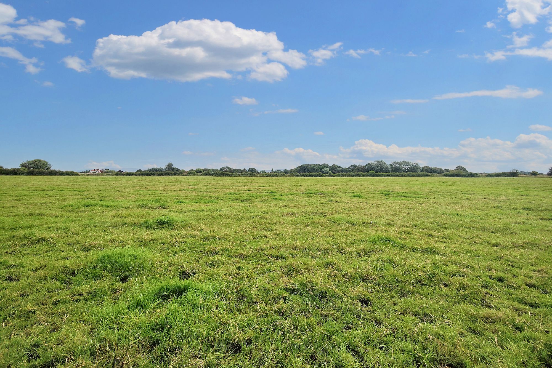
Sold STC
Dyke Lane, Pilling, PR3
£85,000
£189,950
Chapel Street, Galgate, LA2
Farmhouse style doors and deep stone walls combine with modern interiors offering you the best of both worlds at this 3 bed, 3 storey cottage. Step inside, a bright welcome awaits and there is a landscaped rear garden.
The Location
The village of Galgate is situated along the A6, just south of the city of Lancaster and Lancaster University. Junction 33 of the M6 is just two minutes away making this a popular location with those commuting for work. The village has an established community and a good selection of local shops and businesses including pubs. Canal side walks and lunch at the pub beside the canal could become a regular past time. The village has it's own primary school at the end of the road from the house and there is a choice of several others close by whether that be north to Lancaster, south to Forton or west to Glasson. Regular bus services serve the village and for anyone working at the university there is a quick link via the back road to the south of the campus.
The House
Built circa 1830 this house will captivate you from when you first step inside. The house offers so much style and character throughout, farmhouse style doors and deep stone walls combine with stylish modern décor and fresh, bright feel. There are three floors and to the lower ground floor you will find a stylish and large lounge overlooking a landscaped garden.
Living Space
The kitchen diner is finished with ivory cabinets and has an integrated double oven, extractor fan and dishwasher. The gloss granite effect work top has a matching breakfast bar. The cupboards house a variety of useful storage options including deep pan drawers and a corner pull out carousel to utilise the full corner space. With a breakfast bar and room for a table and chairs there is plenty of space to dine. A white painted original door opens to the stairs leading to the first floor. Downstairs you will find a relaxing and modern lounge with newly installed media wall and views out over the landscaped rear garden. Fresh, modern décor enhancing the light, bright feel. There is also a handy utility room on this floor which has plenty of space for storage as well as washer and dryer.
Bedrooms & Bathroom
On the first floor there are two double bedrooms, one to the front and one to the rear. The bathroom on the first floor is modern and stylish with a white three piece bathroom suite incorporating a p shaped bath and over bath shower. The deep stone walls and original doors give both bedrooms a charming cottage feel. On the first floor there is a third good sized room which is currently used as a home office but would also make a great third bedroom.
Book a viewing with our friendly team and find your dream home.
