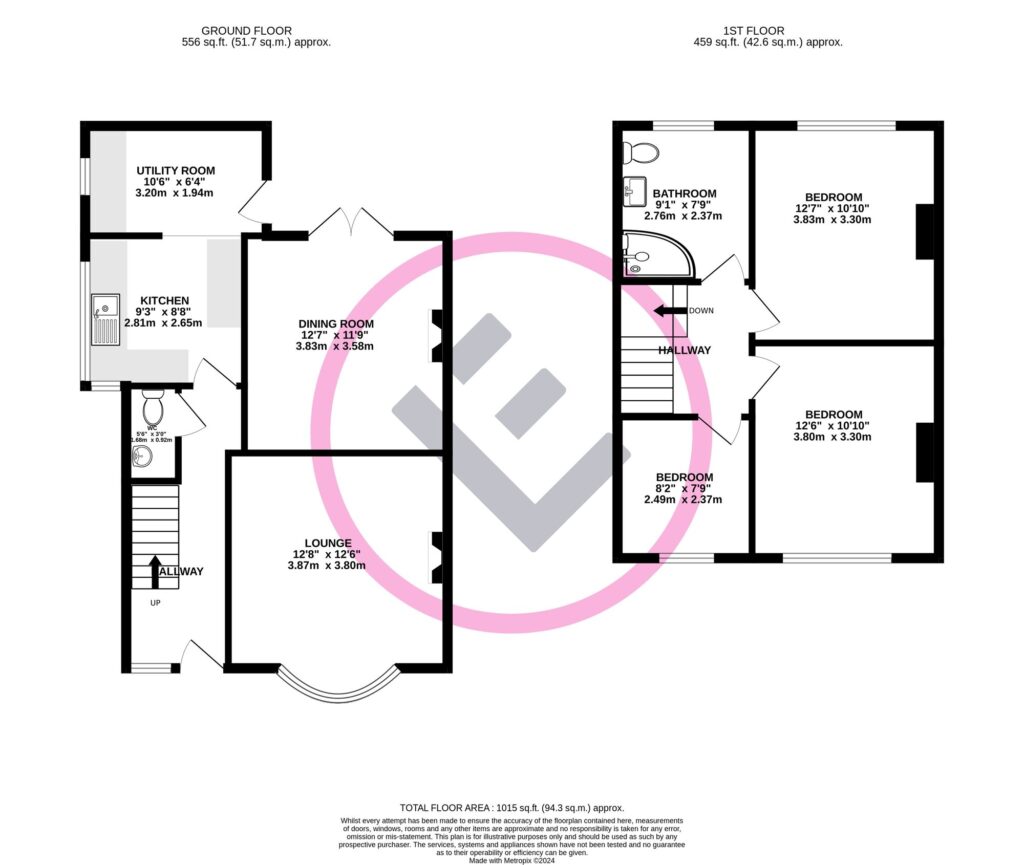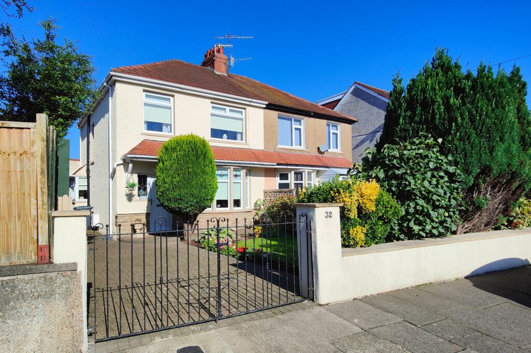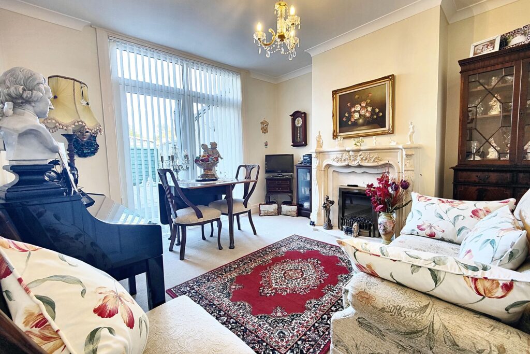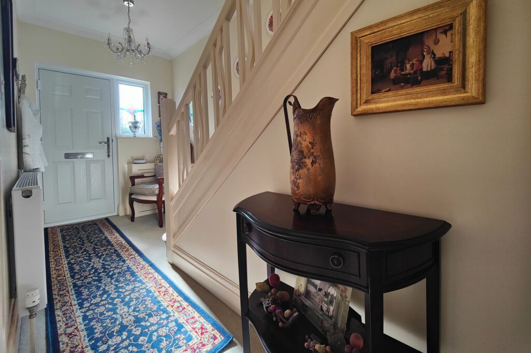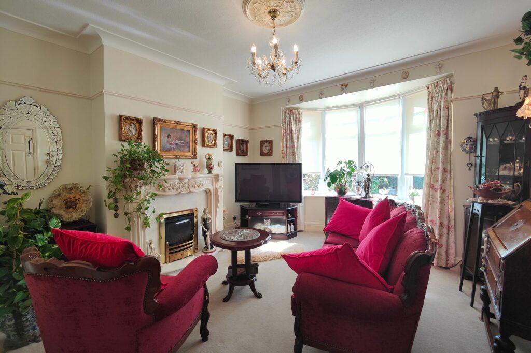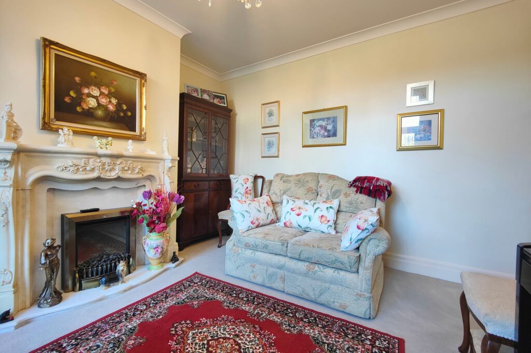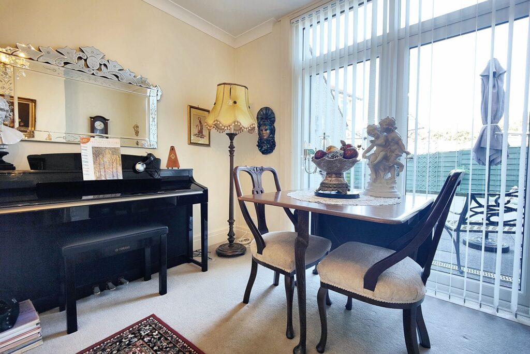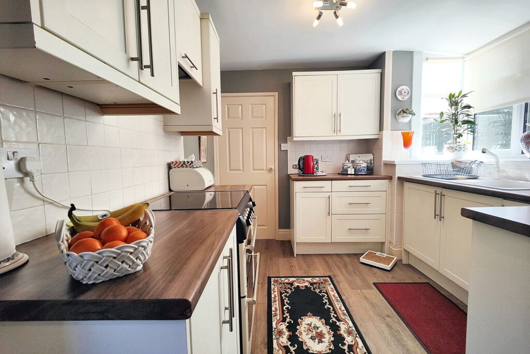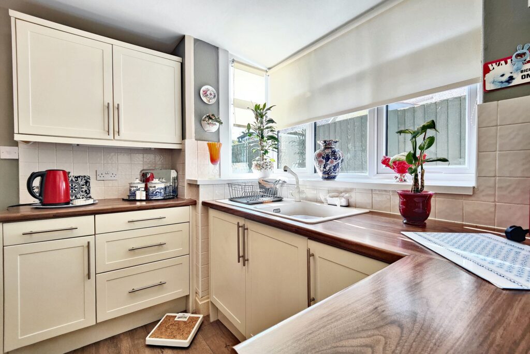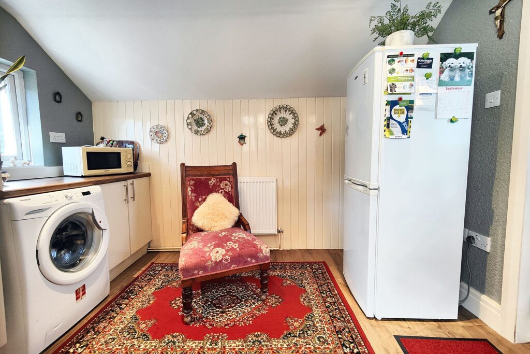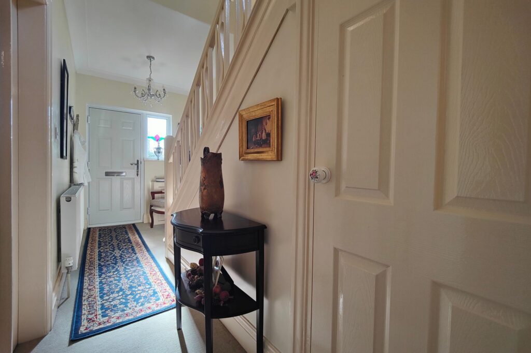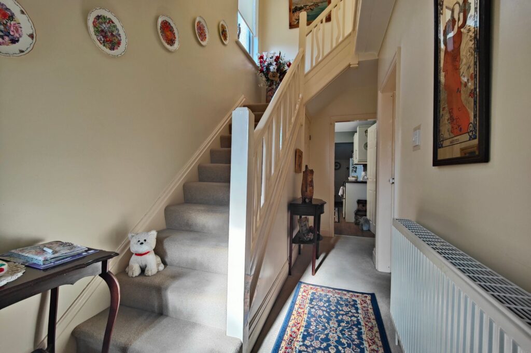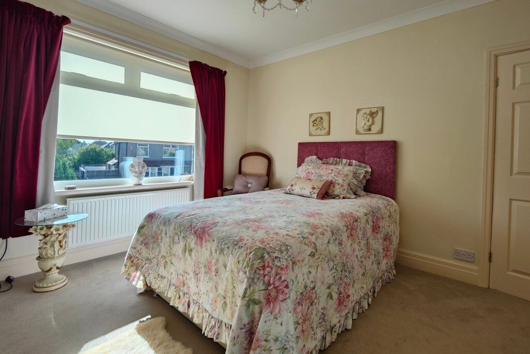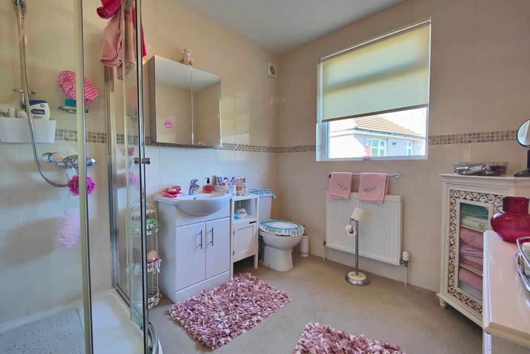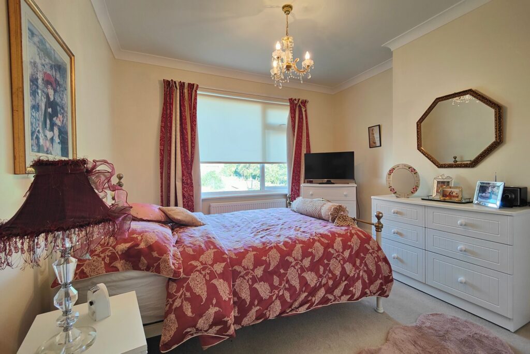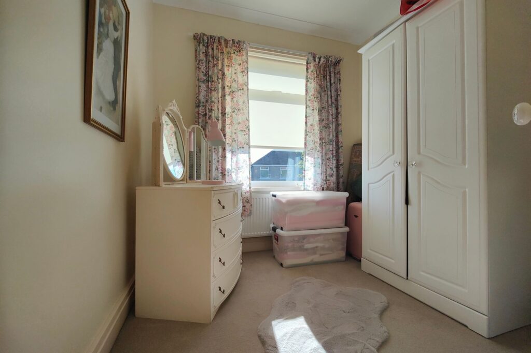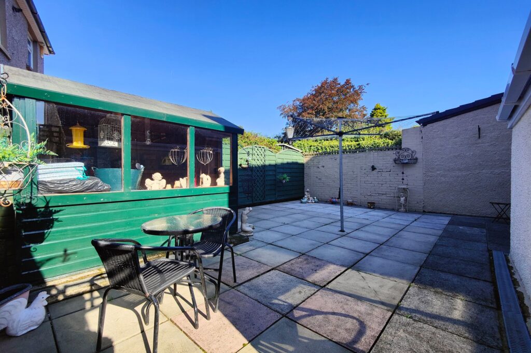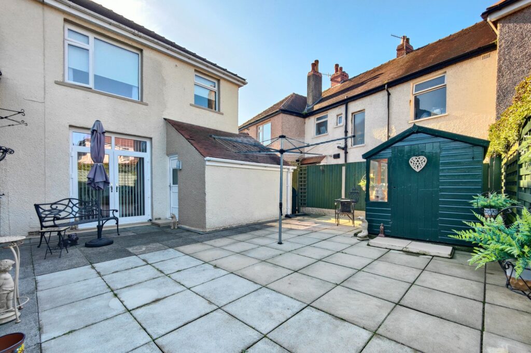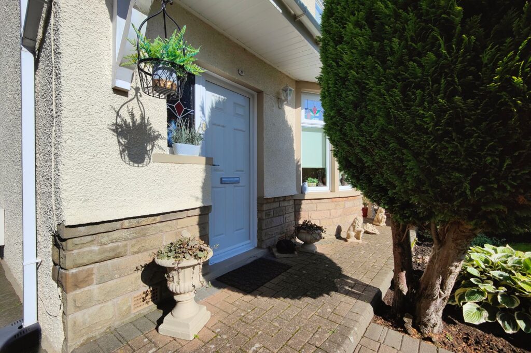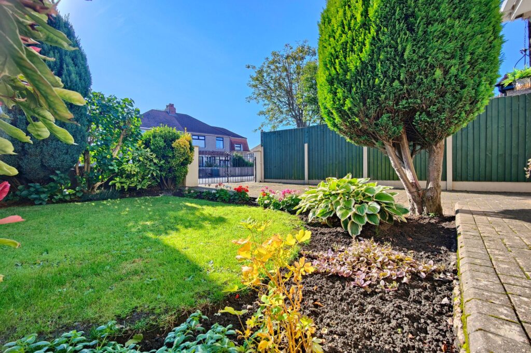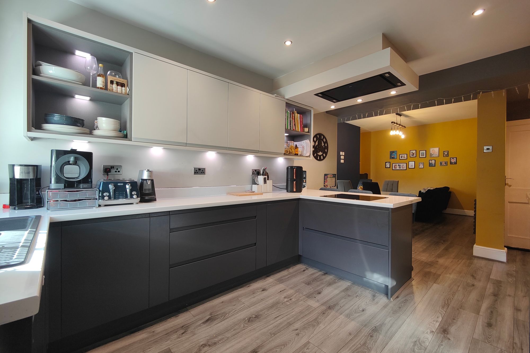
For Sale
Westbourne Road, Lancaster, LA1
£310,000
£235,000
Burlington Avenue, Morecambe, LA4
Elegant 3-bed semi-detached house in a popular residential area. Spacious, living spaces with modern kitchen & utility space. 2 receptions, low-maintenance garden & gated parking. Close to amenities and transport links. What a great family house!
Location
Such a great location for families and professionals alike! It means you have great access to the town's facilities by road, foot and with the regular bus service along the main road. The cycle path is close by too. The local primary school is well thought of, easy to walk to and great for little ones. There are also popular secondary schools within easy reach. As well as having all Morecambe's amenities close to hand the link road means easy access to the M6 and to the Lune Valley so where ever life takes you this will be a great house to come home to. Just up the road you will find the local Asda store and there is a Sainsbury superstore along Lancaster Road so all life's essentials are on hand.
Reception Rooms
A beautifully looked after family home. With plenty of updates in the last ten years you will find a modernised, organised home ready for you to move in and make your own. The composite front door open to a light, bright hallway with neutral décor. Matching white painted panelled doors open to the ground floor rooms and stairs lead up to the first floor accommodation. There are two generous reception rooms. The front room has an elegant bow window and traditional fireplace with gas fire focal point. The dining room at the rear has double glazed French Doors which open to the low maintenance rear garden. There is a second traditional fireplace in this room which has an electric fire focal point.
Kitchen & Utility Space
The kitchen has modern cream cabinets and a dark wood effect work top creates a high end finish. Splash back tiling complements the cabinets and wood effect flooring matches the work top. The kitchen has a bay window to the side creating a light, bright space. There is open access to the utility space at the rear which has matching cabinets. The gas combination boiler for the home is wall mounted in the corner cupboard. The wood effect flooring extends through this area and the double glazed door opens out to the low maintenance rear garden. A cloakroom/ WC completes the ground floor accommodation.
Book a viewing with our friendly team and find your dream home.
