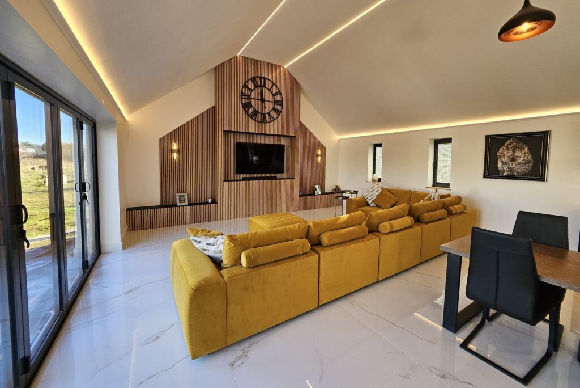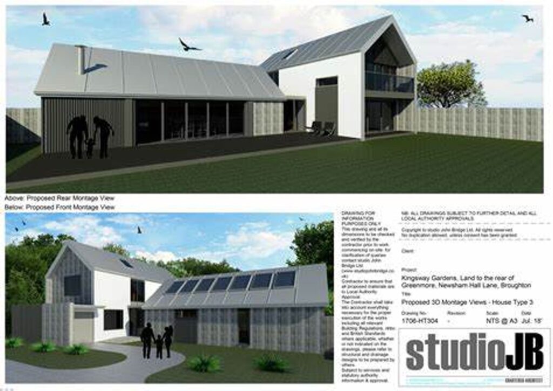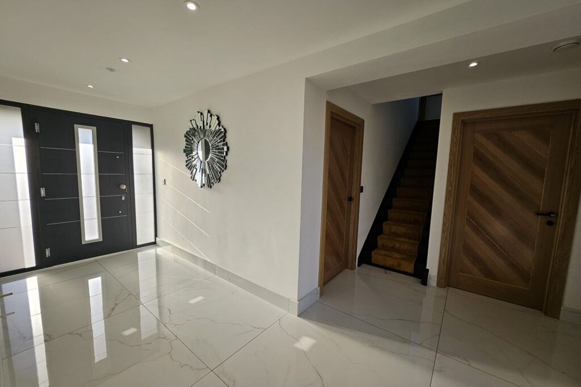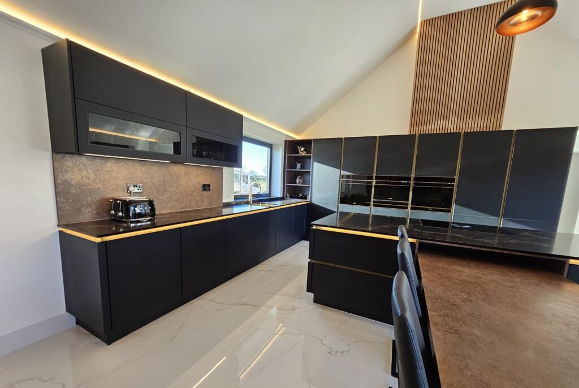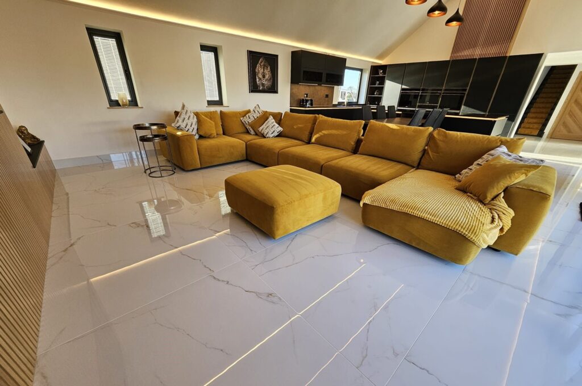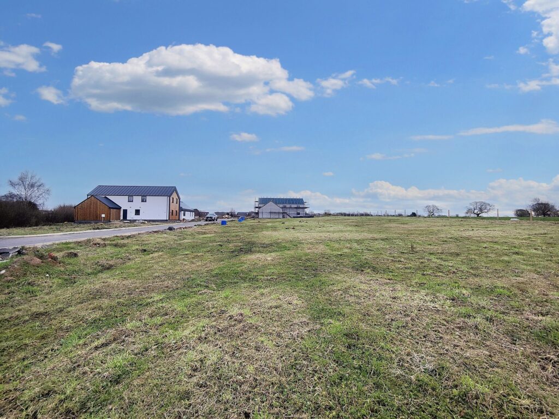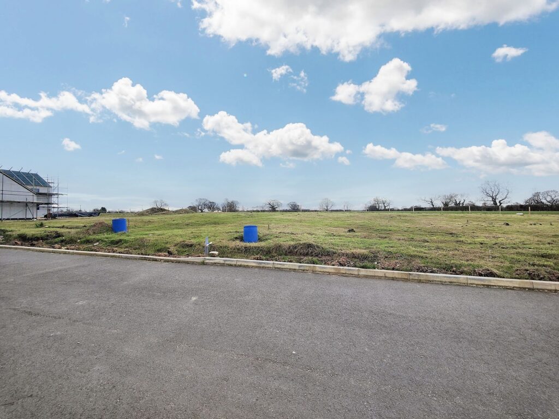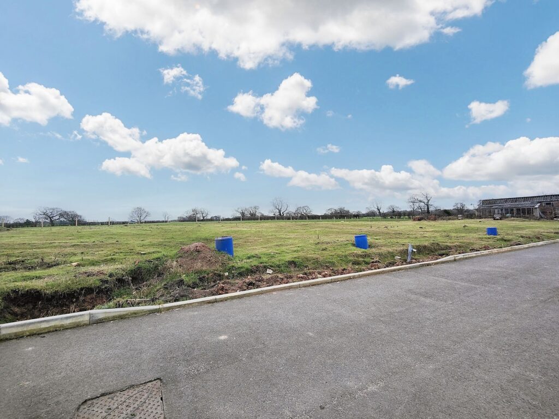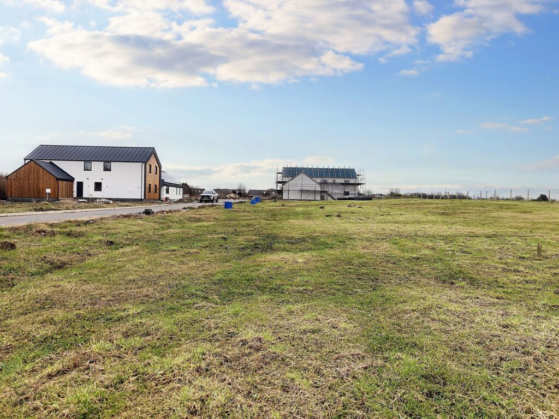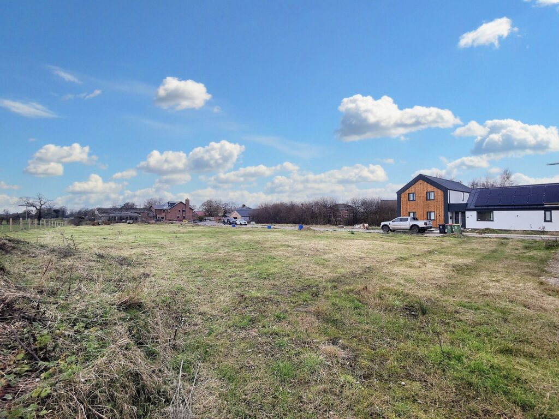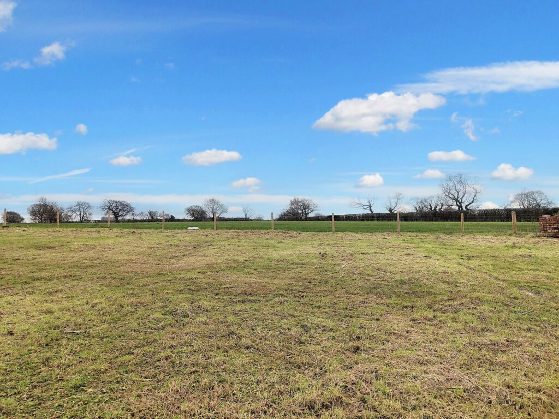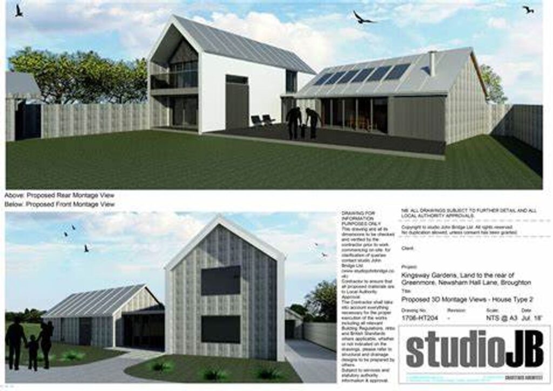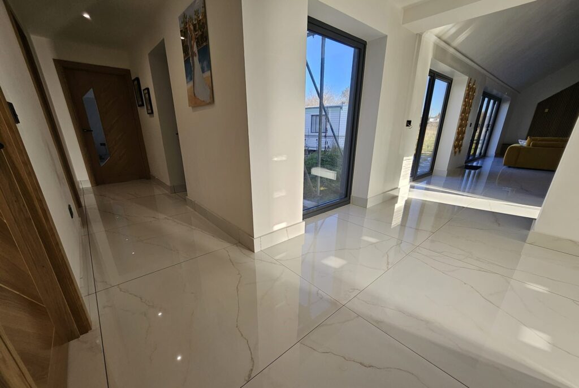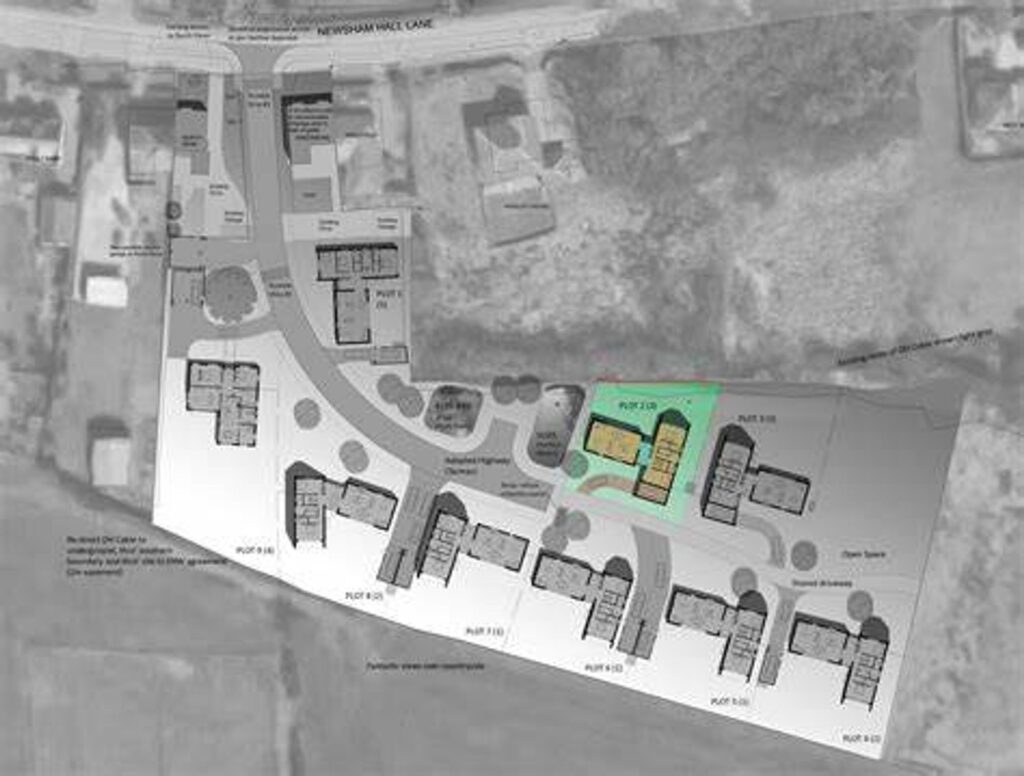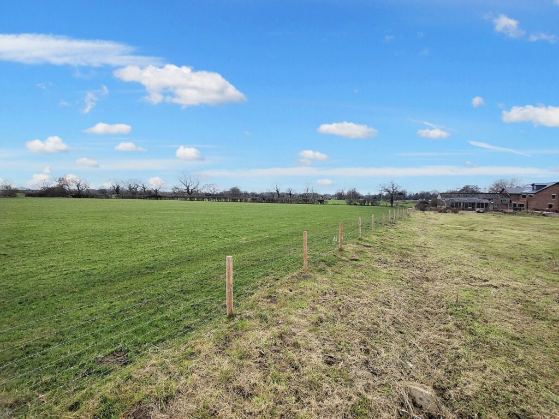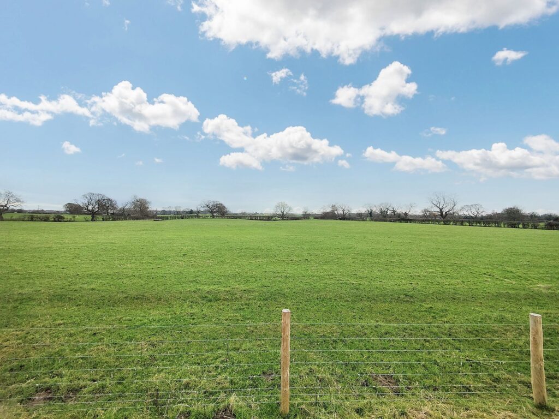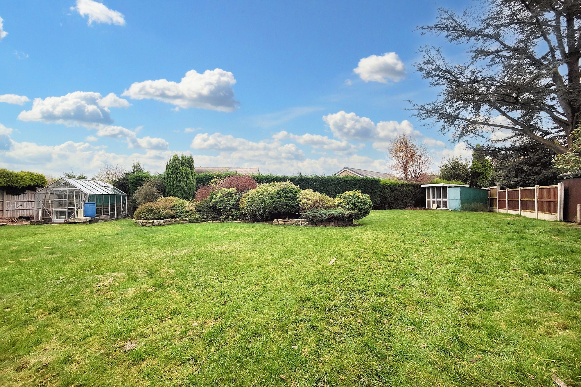
Under Offer
Charmdale, Quernmore Road, Caton, Lancaster LA2 9NE
£385,000
£250,000
Building Plot at Kingsway Gardens, Woodplumpton PR4 0AY
Only two self build plots now remain in this unique development of contemporary homes. This presents an opportunity to build your own home and place your individual mark on the internal layout. In addition, the profit on the finished home, that is normally taken by the developer, will be made by you and your family. The homes are in one of Prestons most sought after villages, with access to a most prestigious secondary school, while still having easy access to the motorway network.
Planning Permission
Kingsway Gardens occupies the site of the old nursery in Woodplumpton. The planning authority is Preston City Council and full specifics can be found by searching the planning application number 06/2018/1091. Planning permission is granted for nine detached 3/5 bedroom eco homes. On your site visit you will find the road and services already complete and installed with dropped kerbs to the build plots. Building can commence immediately. There are currently two plots available to reserve but of course this is subject to change and so interested parties would be advised to contact the agent to register their interest as soon as possible. The house plans range from 1731 to 2253 square feet.
The Concept
Your new home could be a powerhouse of renewable energy. Solar panels elegantly integrated into the roof design, not as an afterthought, but as a central architectural feature. The home is a masterclass in passive design. Orientation maximizes natural heating and cooling. Inside, the home has the opportunity to be a celebration of natural materials and biophilic design creating calm and connection to nature. Dramatically reduced energy bills will make this home a smart long-term choice.
More than just a dwelling, this home will be a living legacy, a statement demonstrating that luxury and sustainability can coexist beautifully. Every element a careful balance of aesthetic beauty, functional excellence, and environmental responsibility.
Images
Please note that the images provided here are for illustration. They combine CGI and site visits displaying the current construction of plots already sold.
Book a viewing with our friendly team and find your dream home.

