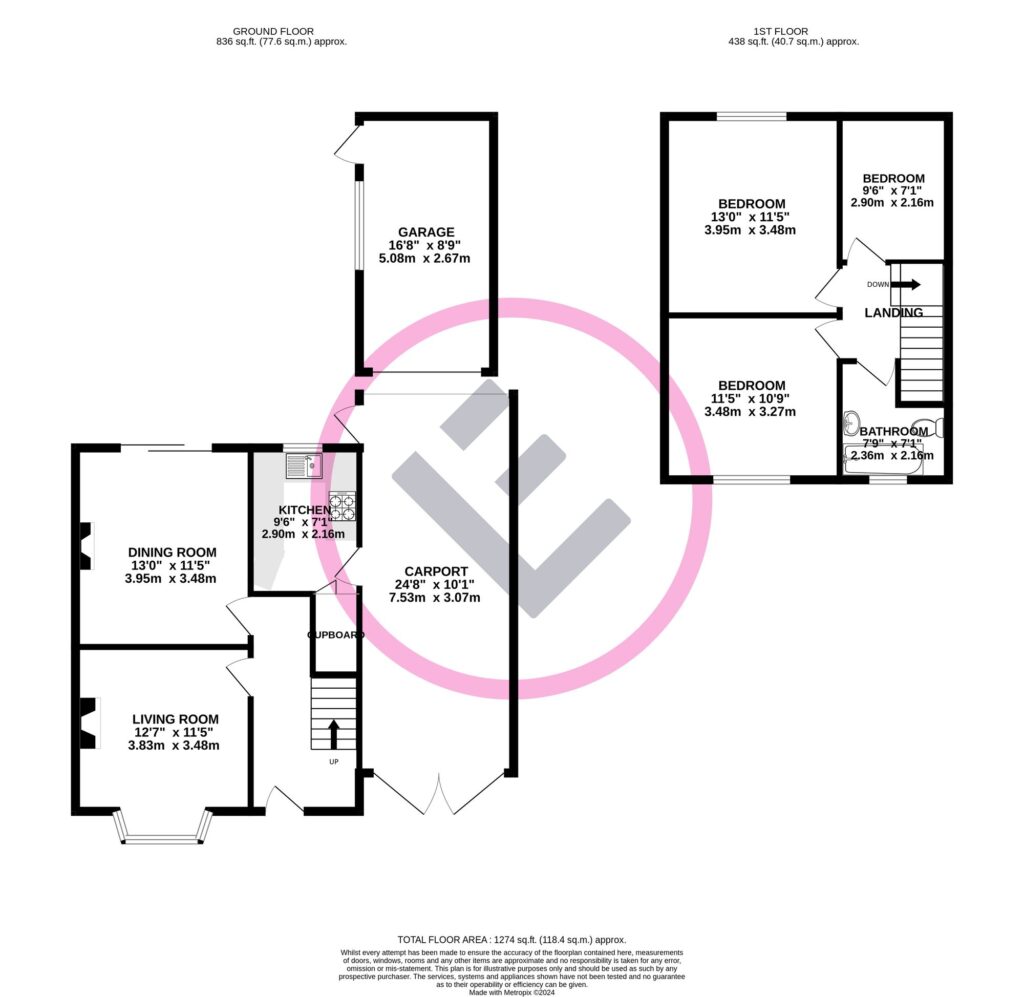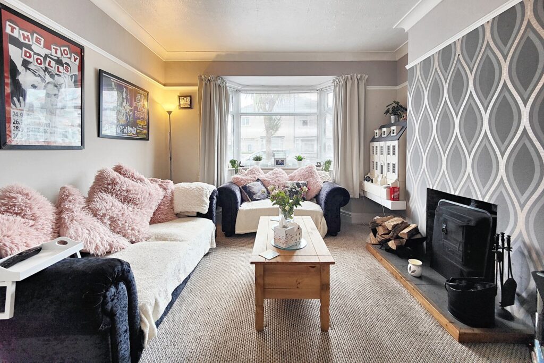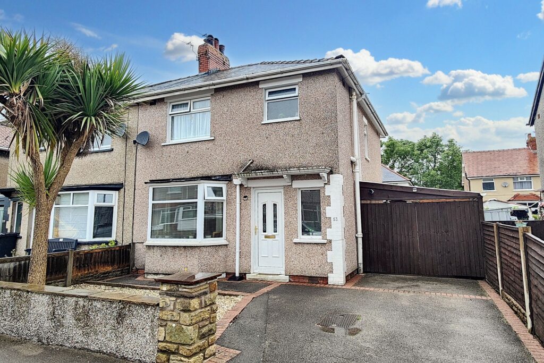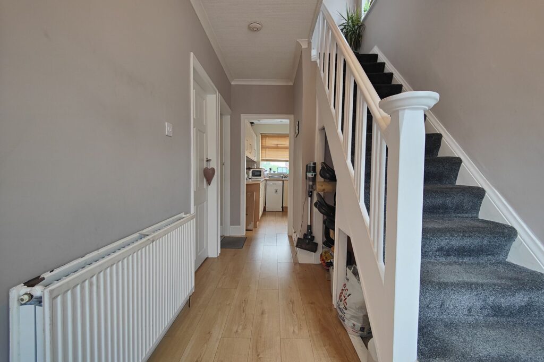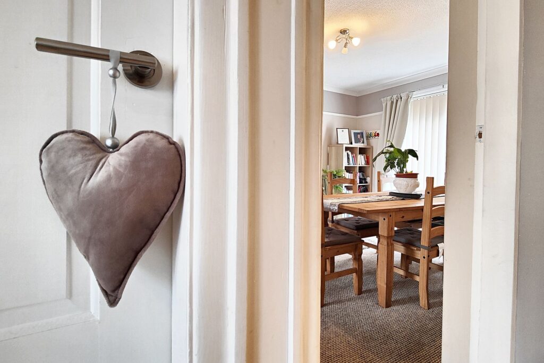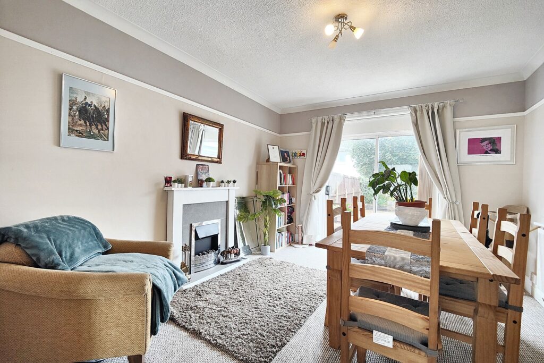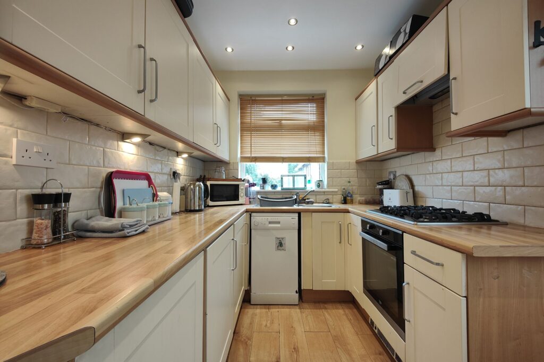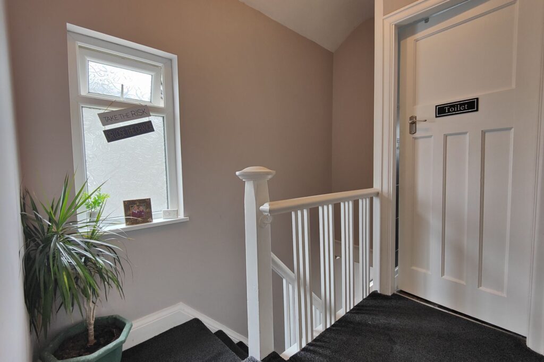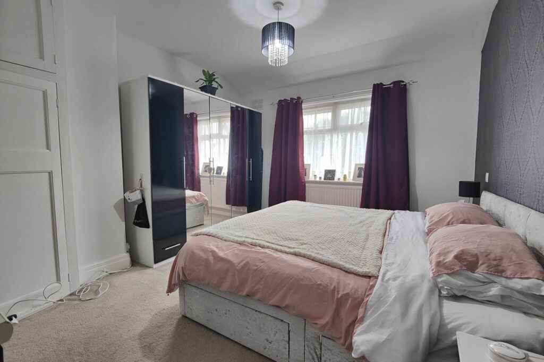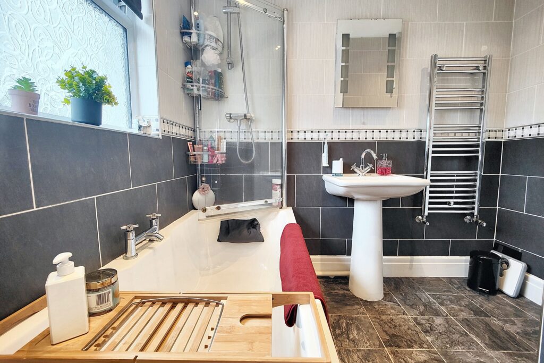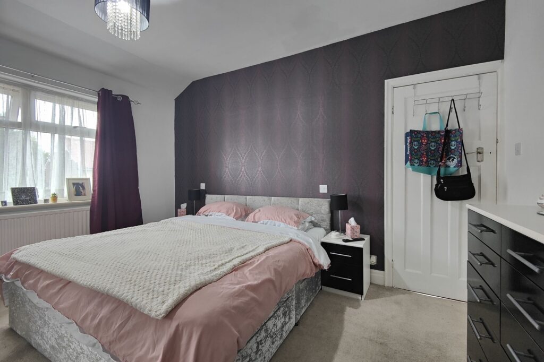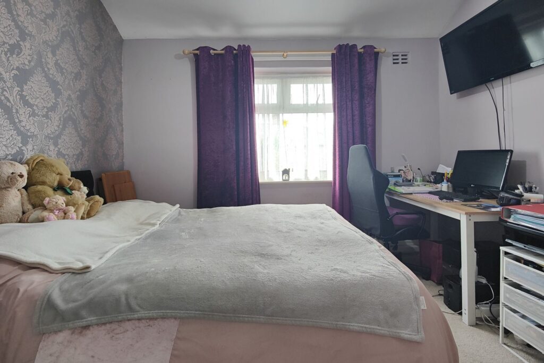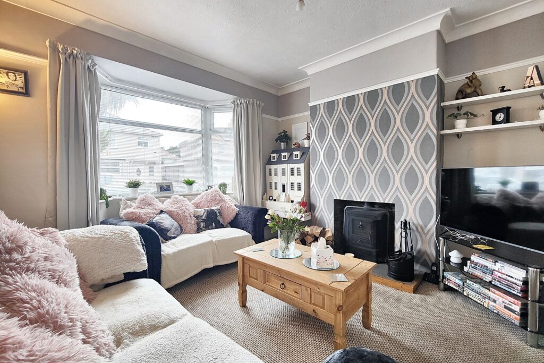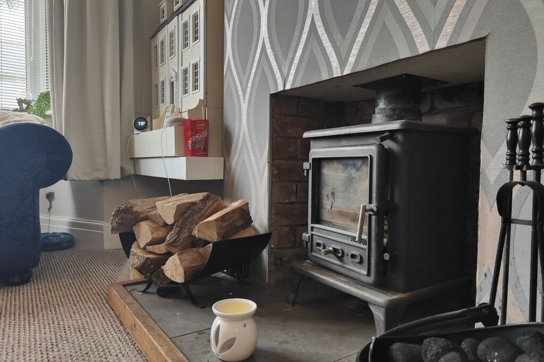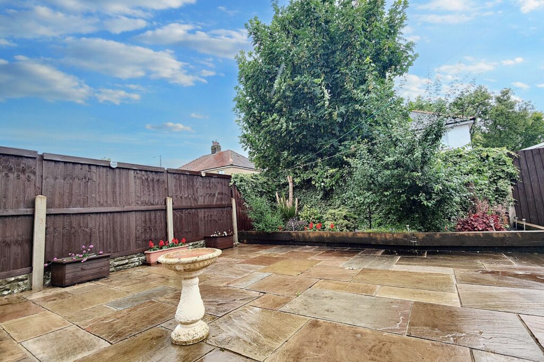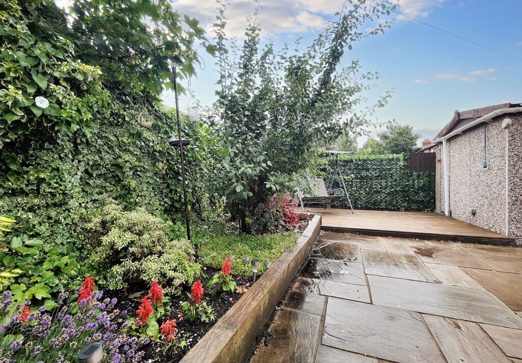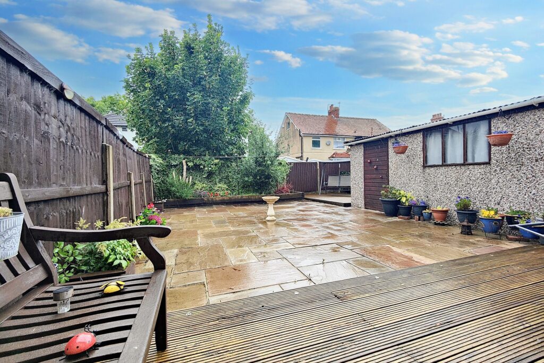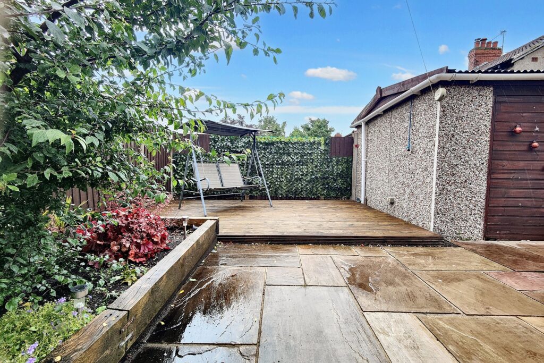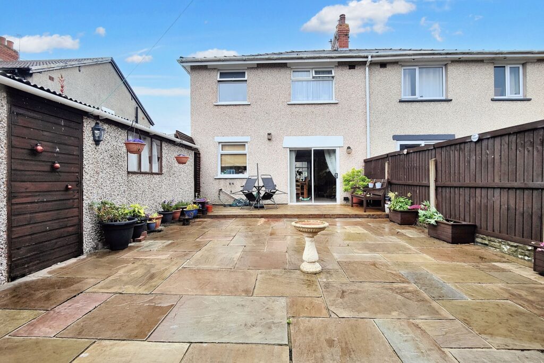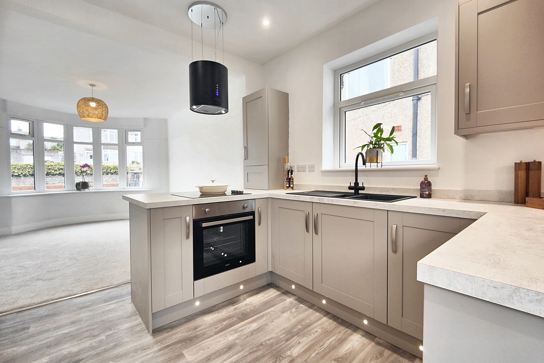
For Sale
Torrisholme Road, Lancaster, LA1
£260,000
£200,000
Buckingham Road, Morecambe, LA4
Generous 3-bed semi-detached house blending modern comfort with style. Welcoming lounge diner! Step out through French Doors to beautiful Indian Stone Flagging & Raised Beds. Generous bedrooms, carport, garage. Perfectly located with easy access to amenities and transport links.
Location
Buckingham Road enjoys a great location surrounded by similar residential properties and yet being close enough to the town centre to walk to the shops. There are regular local bus services and the train station is just a walk away meaning Lancaster and the main line are just around a ten minute train journey away. Schools and nurseries are within easy reach. Morecambe's famous promenade is also within walking distance and Regent Park is right on the doorstep. A popular area with local families.
The House
What a superb family house this is! The front door opens to a generous hallway with wood effect flooring and modern, neutral tones. Matching painted panel doors open to the ground floor living space, the kitchen is straight ahead and stairs lead up to the first floor. The lounge diner is open plan, light and bright. With a bay window to the front and Patio Doors to the rear the living space really makes the most of the light. A multifuel stove gives the lounge a traditional, characterful focal point. The kitchen has wood effect flooring to match that of the hallway and a work top to complement. White subway style splash back tiling maintains the light feel and the cream shaker style cabinets have under unit lighting to the wall cabinets. There is space for a slimline dishwasher and integrated appliances include a gas hob and integral oven. The back kitchen door leads out to the car port at the side and there is a generous under stair storage cupboard.
Upstairs
On the first floor there are three bedrooms, two doubles and one generous single. The bathroom has a modern three piece bathroom suite with over bath shower and screen. Slate effect wall tiling is complemented by the flooring and there is a chrome centrally heated towel rail.
Book a viewing with our friendly team and find your dream home.
