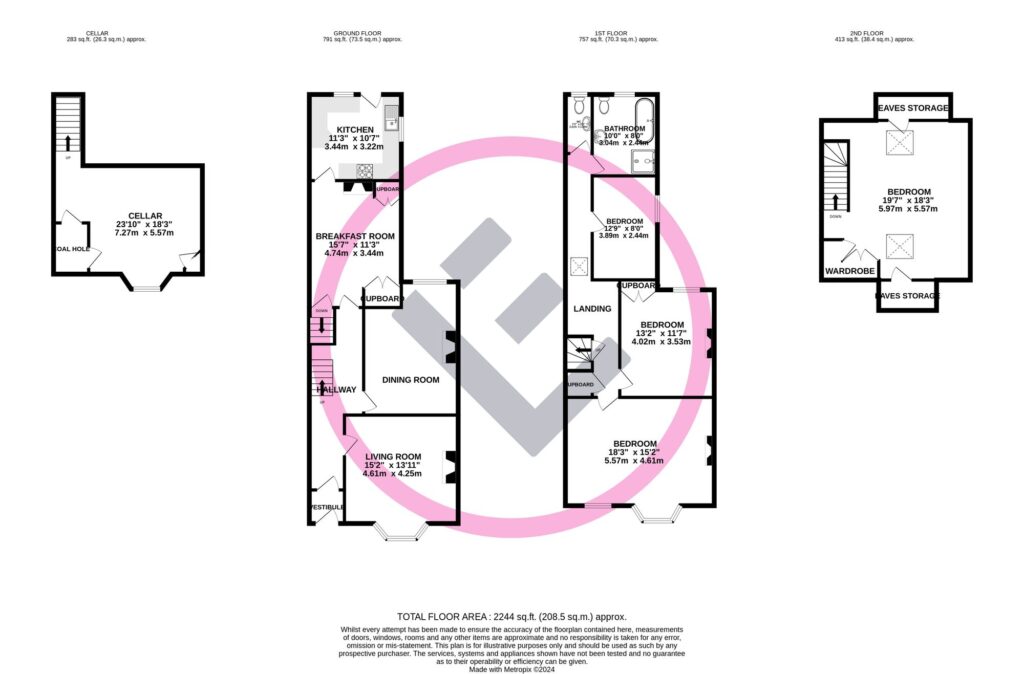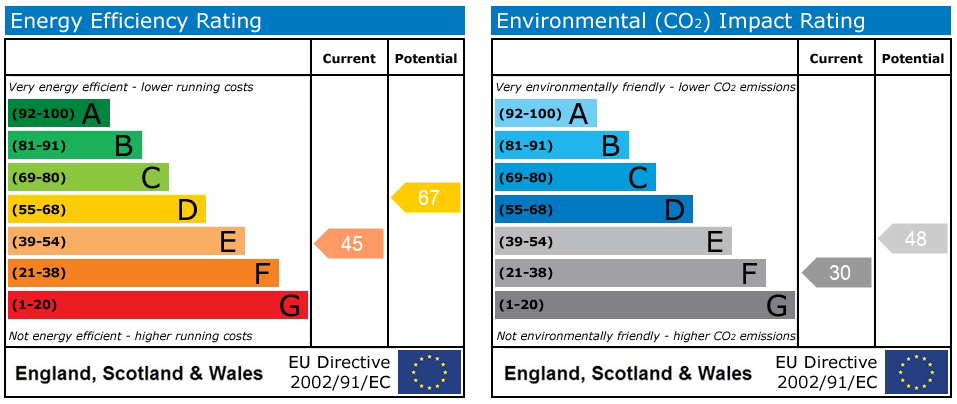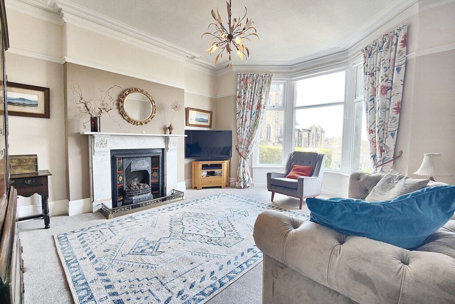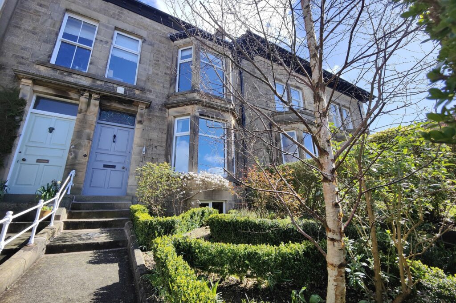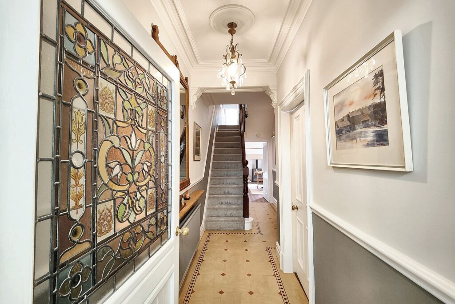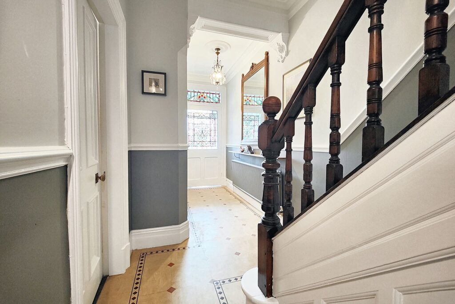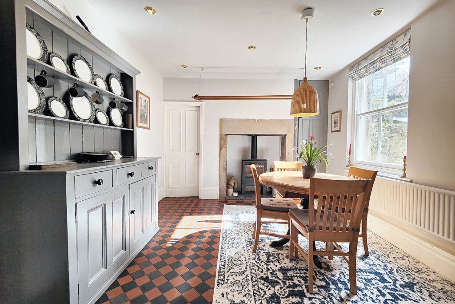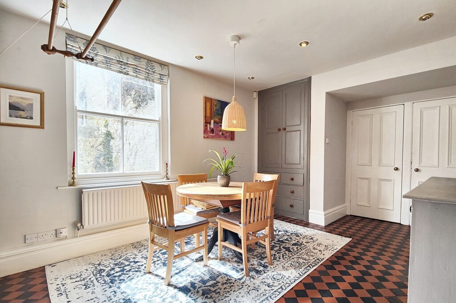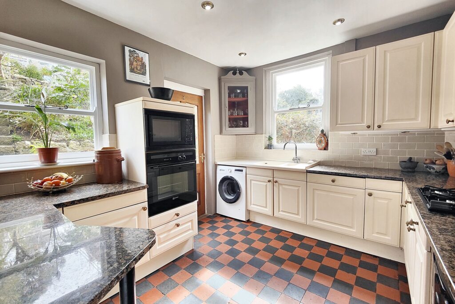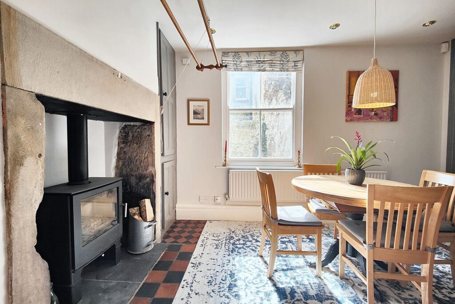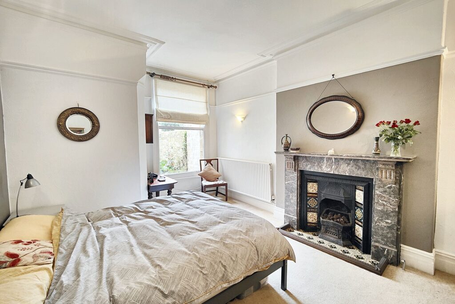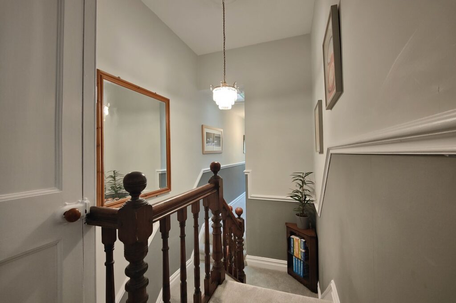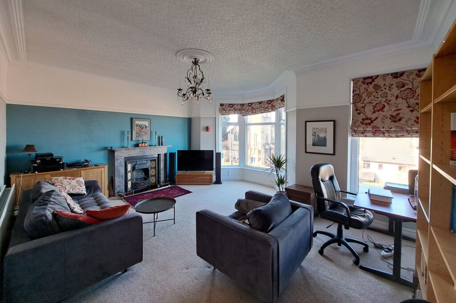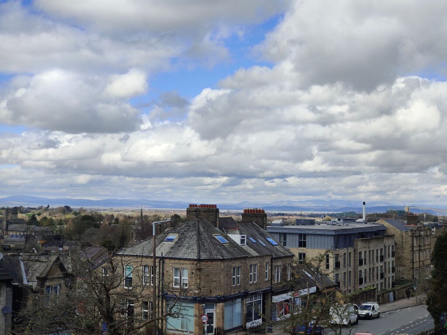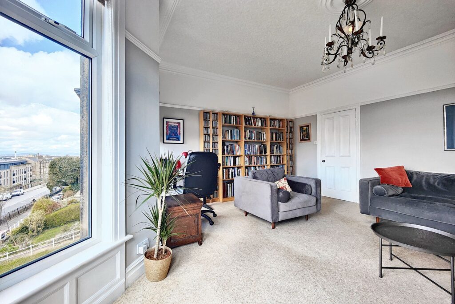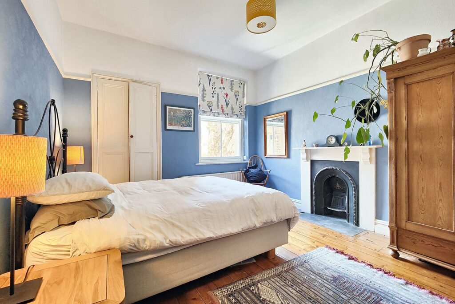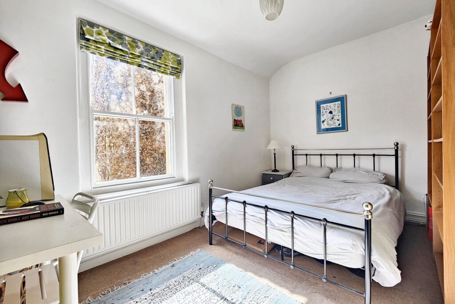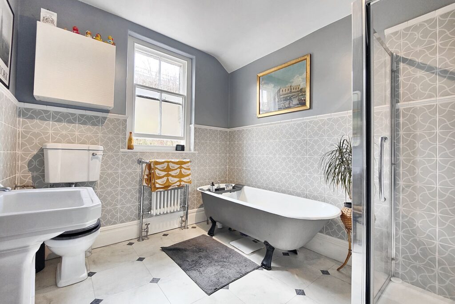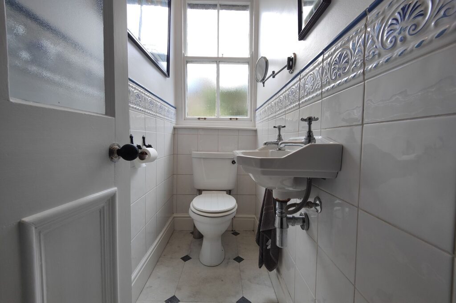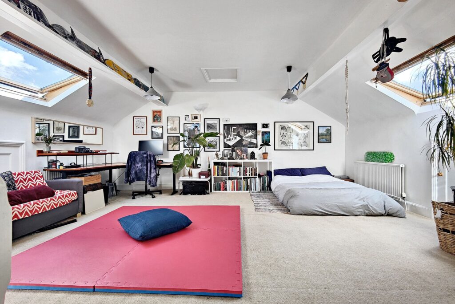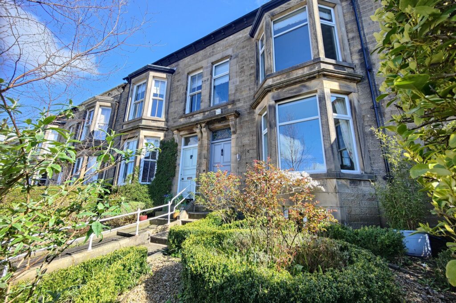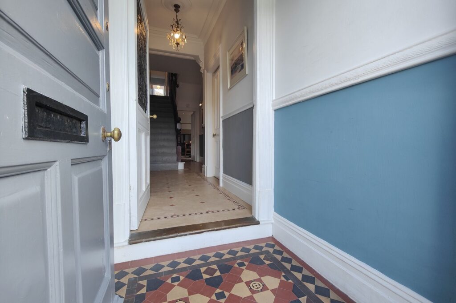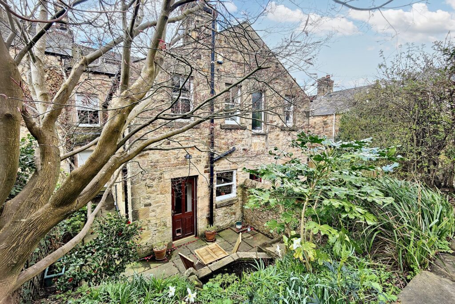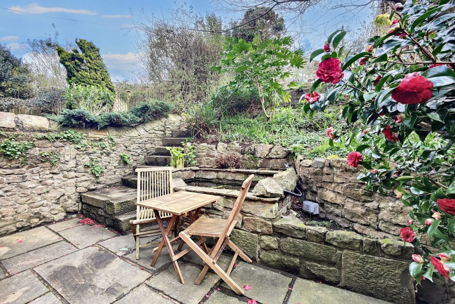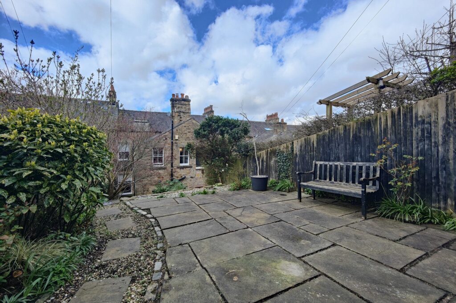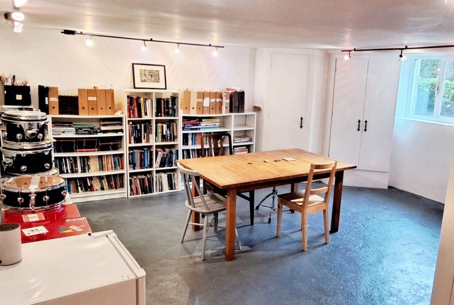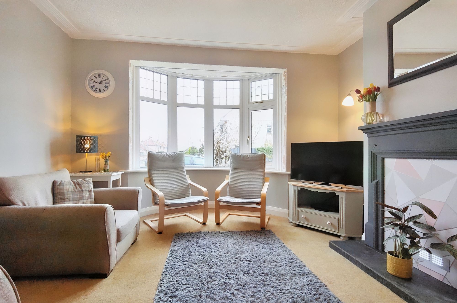
Sold STC
Grasmere Road, Morecambe, LA4
£325,000
£460,000
Belle Vue Terrace, Lancaster, LA1
Classic interiors & character features in sought after South Lancaster! With views, gardens and so much space this impressive bay fronted Victorian home is offered for sale with no onward chain!
Location
Situated in the sought after Greaves area of South Lancaster Belle Vue Terrace sits proudly in an elevated position above Greaves Road. The city centre with a whole host of amenities is within walking distance but there are also great local amenities with shops in Greaves and Scotforth too. There is a regular bus service to the university and the RLI is just a short walk away. An impressive family home with great views and within the catchment area of several great primary schools, and of Ripley St Thomas and both Lancaster Grammar Schools.
The House
What an impressive home this is! Packed full of character features and with generous proportions throughout this house is truly captivating. Step inside through the impressive front door and immediately you are greeted by stunning stain glass panels and mosaic floor tiles in the vestibule. The main hallway is large with airy high ceilings, cornicing and corbel stones. Throughout the house you will find perfectly chosen interior décor incorporating Farrow & Ball colours. Room Type: Lounge, dining room and Breakfast Room The bay fronted living room looks out over the front garden to the church. There is a beautiful original fire surround with tiled inserts and cast iron fireplace. To the rear the dining room, currently used as a bedroom, has a second original fireplace and in the Breakfast Room you will find quarry tiles to the floor and a wood burning stove.
Kitchen & Cellar
The kitchen is at the rear. It enjoys a traditional feel with fitted cabinets, quarry tile flooring and light grey splash back tiling ,solid granite work tops and dual aspect windows. There is an integrated gas hob and Neff oven, an integrated freezer and free-standing fridge. The back door leads out to the garden. A further door from the Breakfast Room leads to the cellar steps. The cellar offers great head height and has a window to the front. The front of the cellar has been recently tanked, and the space offers potential for a wide variety of uses such as games room or spacious home-office.
Upstairs
The staircase leads up to the first floor where you will find three generous double bedrooms, a beautifully styled family bathroom and a separate WC. The bathroom has a four-piece suite with a free standing bath, shower enclosure, wash basin and low flush WC. The master bedroom is bay fronted, it boasts another character fireplace and being at the front it enjoys the most stunning views over to the Lakeland hills. It is currently used as a first floor lounge. A door from the landing opens to the top staircase and on to the large second floor bedroom which occupies the full width of the house and it has two Velux windows making it light and bright. There are under eaves storage cupboards.
Book a viewing with our friendly team and find your dream home.
