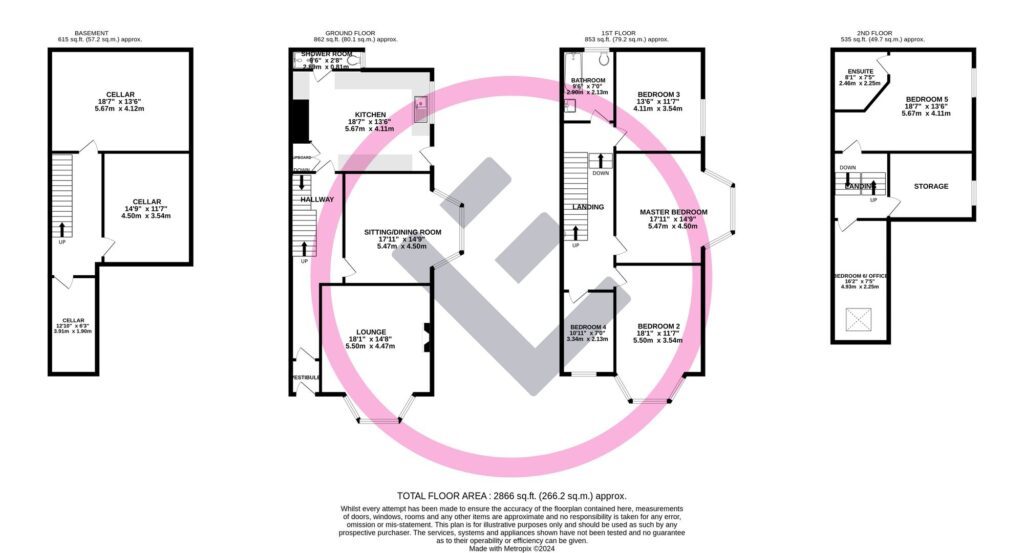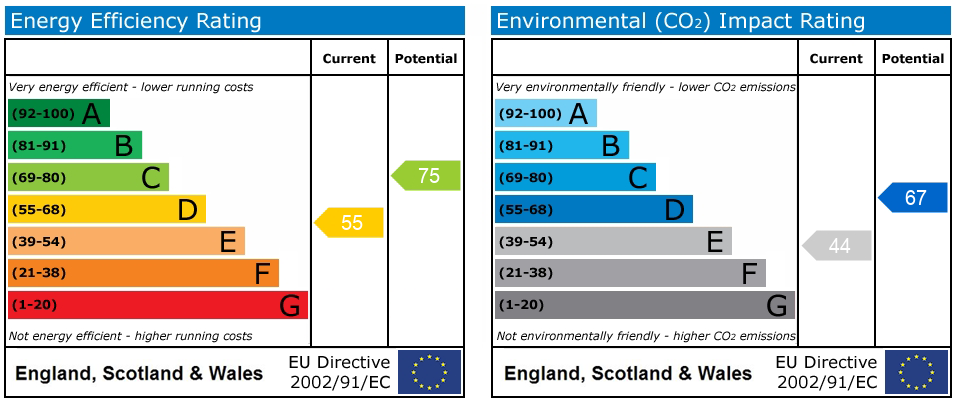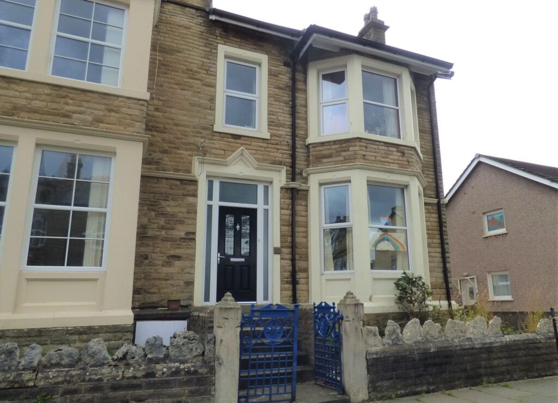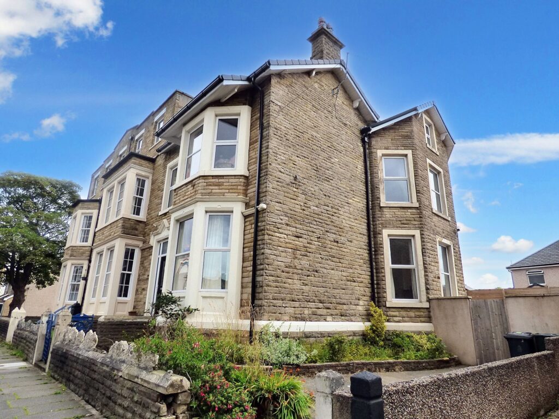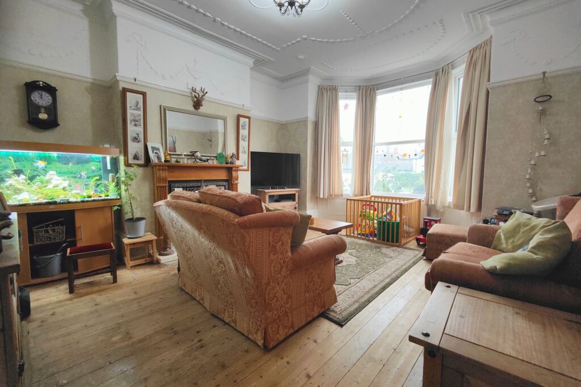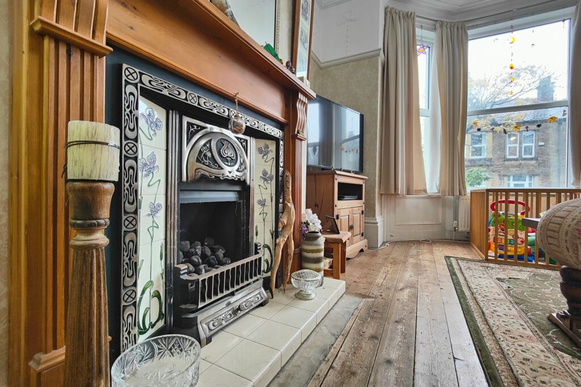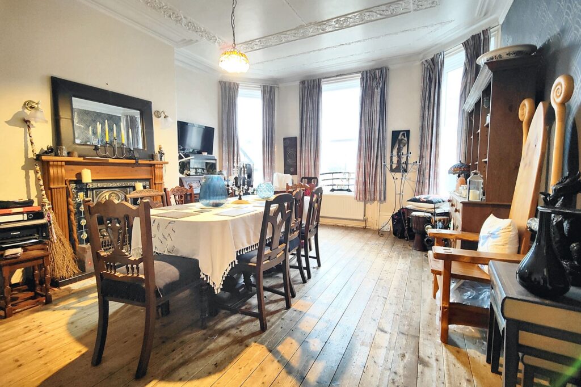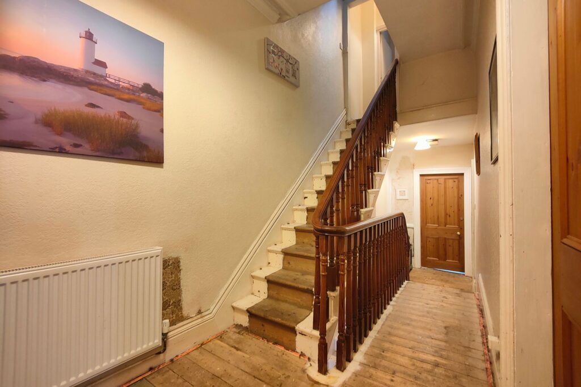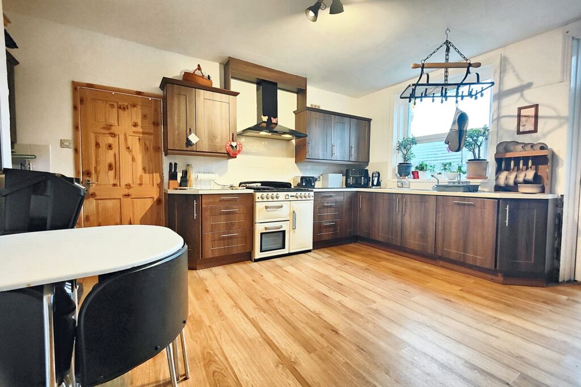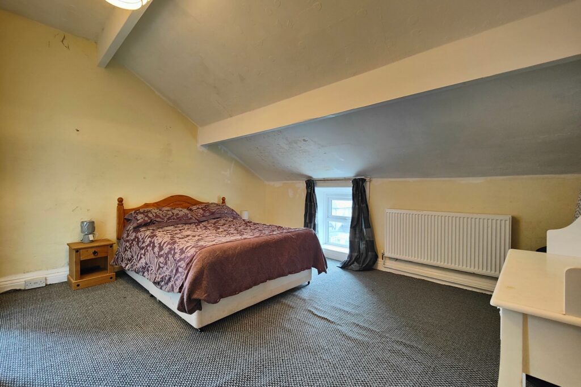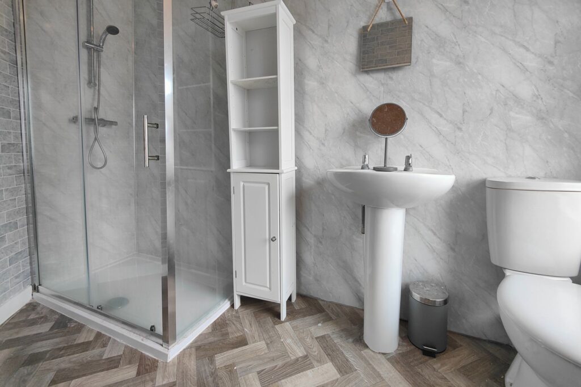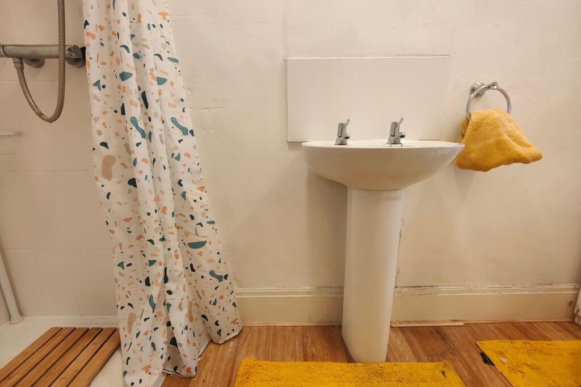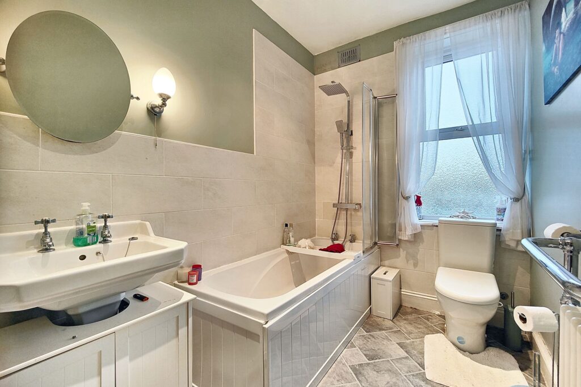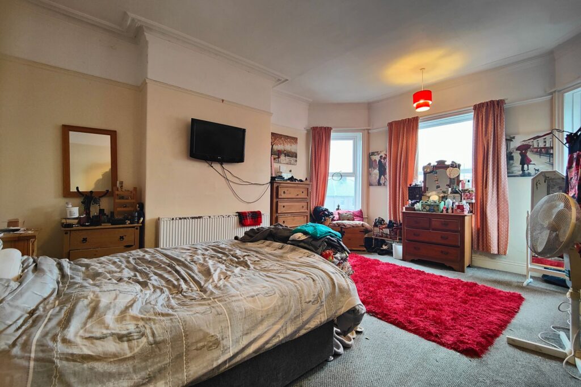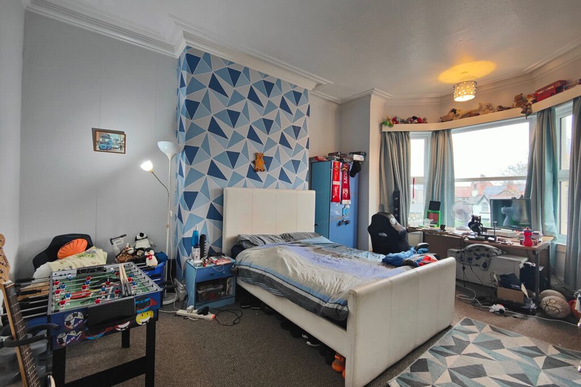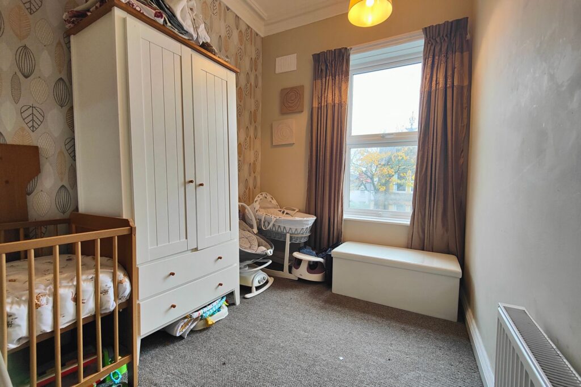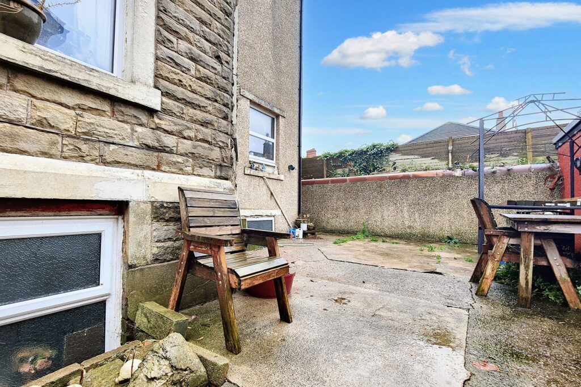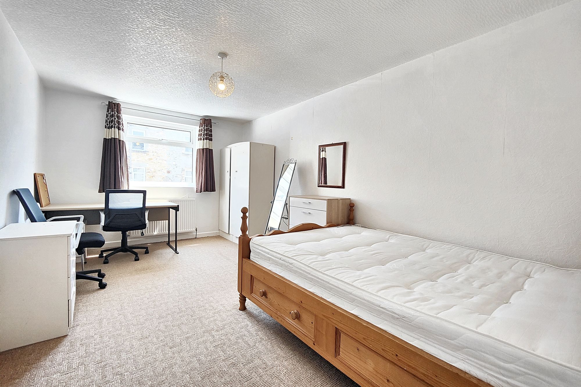
Sold STC
Dale Street, Lancaster, LA1
£290,000
£240,000
Balmoral Road, Morecambe, LA3
Stunning 6-bed Victorian semi-detached home with period charm and modern amenities. 2 reception rooms, cellar rooms, and private rear yard with off-road parking. Tranquil garden setting and convenient location with local amenities.
The Location
With the beautiful Morecambe Bay and promenade just a short walk away this is a glorious location.
There is a choice of several local schools, both primary and secondary. The area also has a good selection of local shops, community groups and a local health centre. Regular bus services connect to the town centre and to the surrounding towns, villages and Lancaster city centre. With the link road easily accessible it is an easy drive to the M6 for those who commute.
Victorian Style & Grandeur
If you crave character this impressive property with dual aspect bay windows, stripped floorboards and intricate ceiling moulding just might be for you. Stone steps lead up to the front door of this Victorian semi detached. It enjoys bay windows to both the front and side creating light, bright receptions and bedrooms. It is certainly a house you will not grow out of and from setting foot inside you will be impressed by the spacious feel and high ceilings.
Reception Rooms
The front lounge with stripped floorboards, focal fireplace, large bay window and superb original ceiling moulding is an impressive first reception room. So too is the elegant dining room to the side again with ceiling moulding and bay windows. The kitchen diner has a stylish, modern walnut effect fitted kitchen which incorporates built in space for an American style fridge freezer. There is an integrated dish washer. The ground floor shower room is at the rear and the back kitchen door opens onto a real sun trap of a back yard where you can enjoy the evening sun. Below stairs the cellar is has separate storage rooms and also plumbing so the washing machine can be tucked away. The gas combination boiler and tank are situated here.
Bedrooms & Bathrooms
With 6 bedrooms in total there really is plenty of space at Balmoral. On the first floor you will find a modern bathroom with white three piece suite, three generous double bedrooms (two with bay windows) and a generous front single bedroom. On the second floor a large bedroom with en-suite occupies the rear and there is a generous office/ sixth bedroom with Velux window to the front.
Book a viewing with our friendly team and find your dream home.
