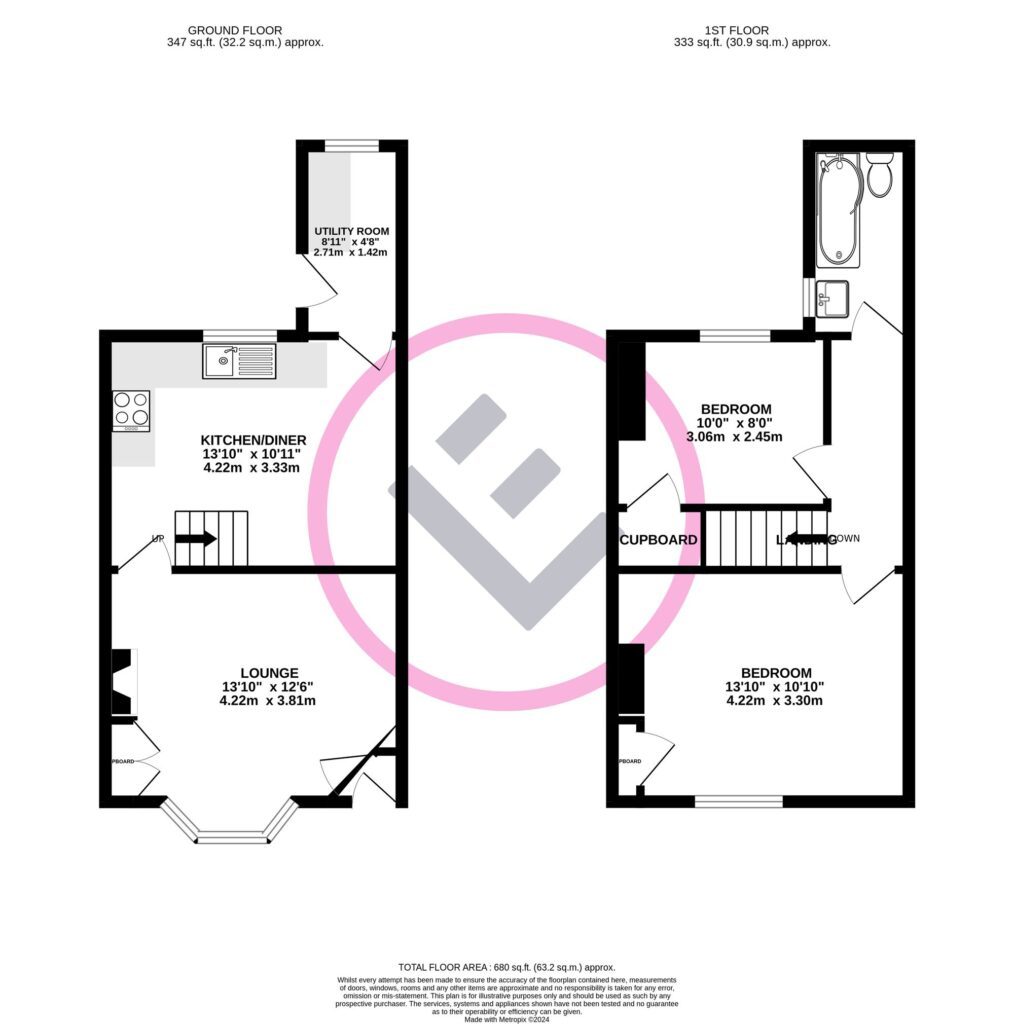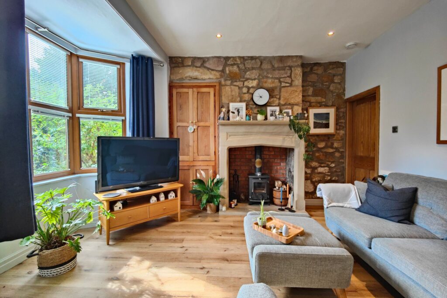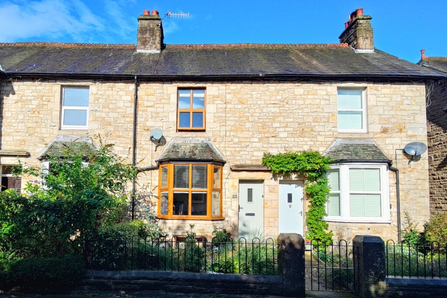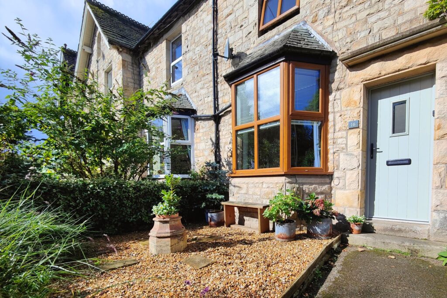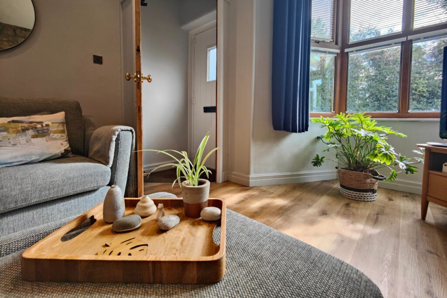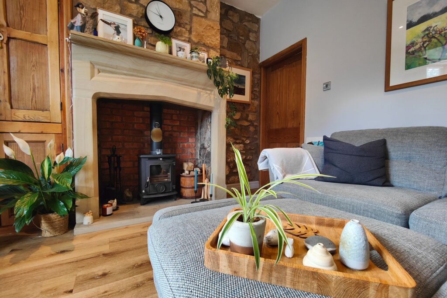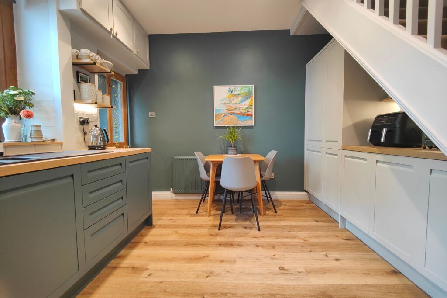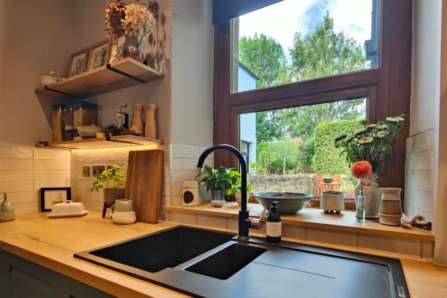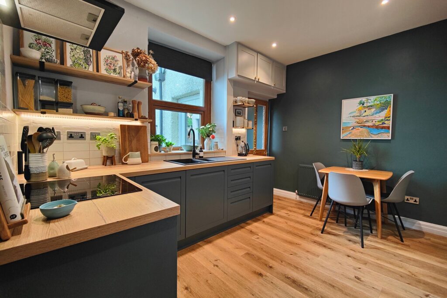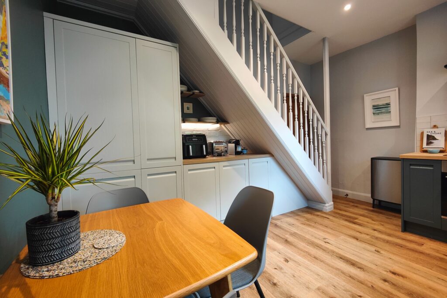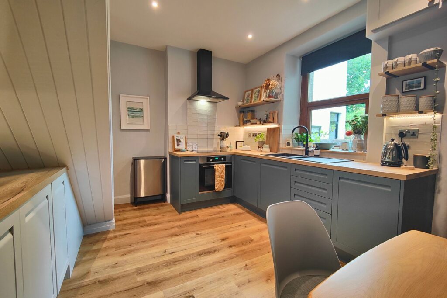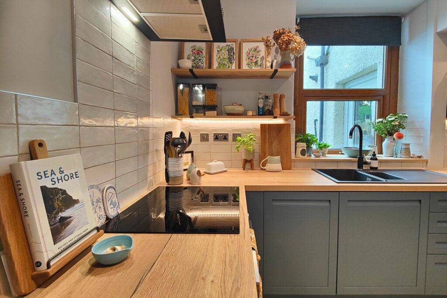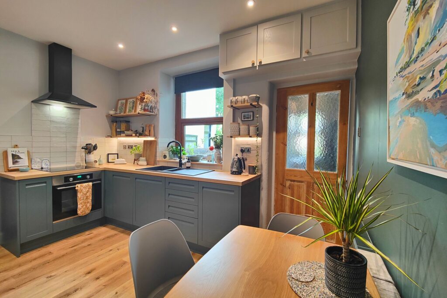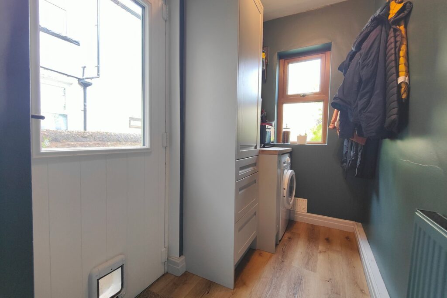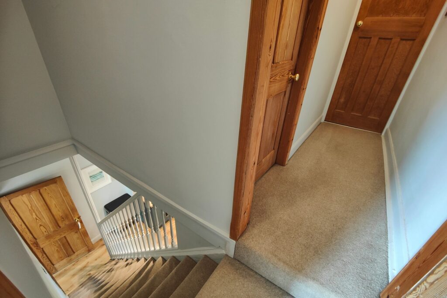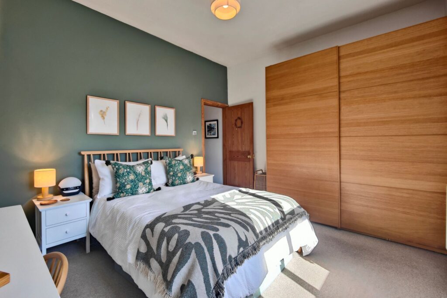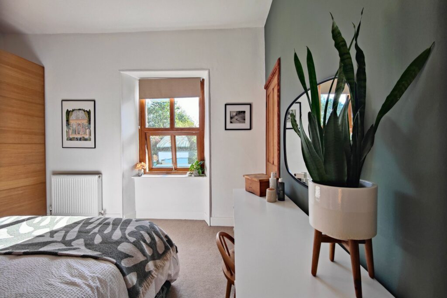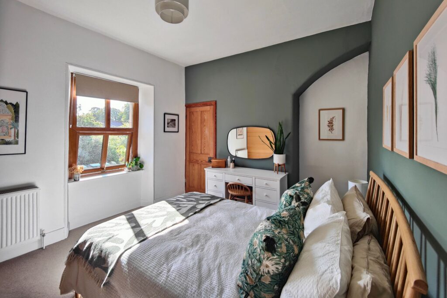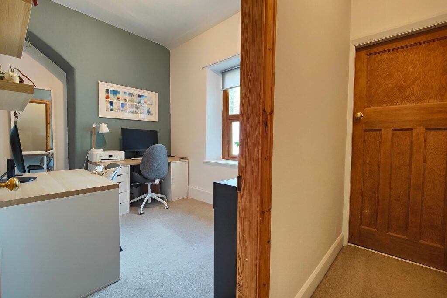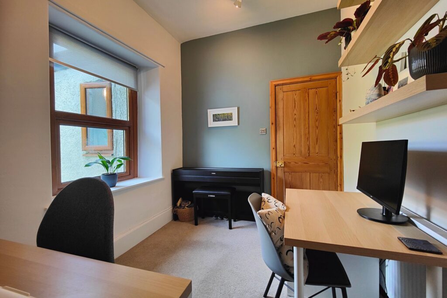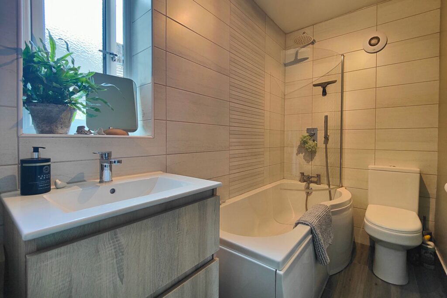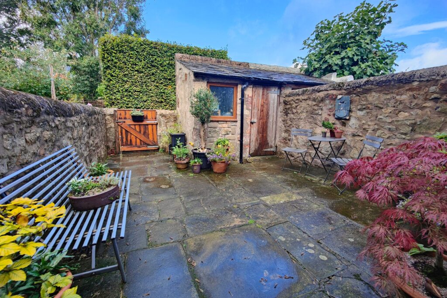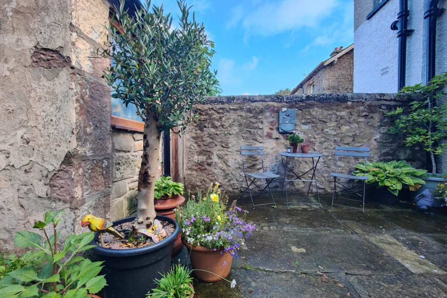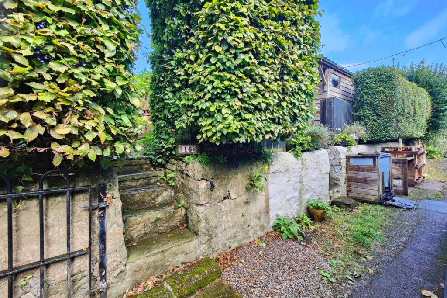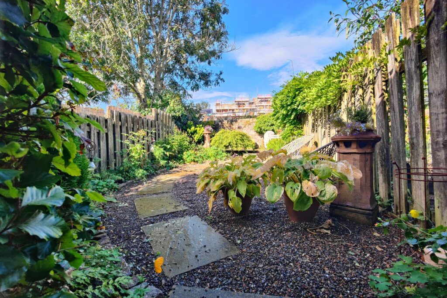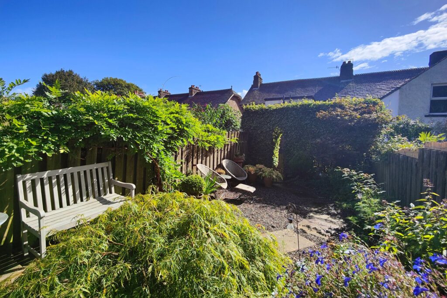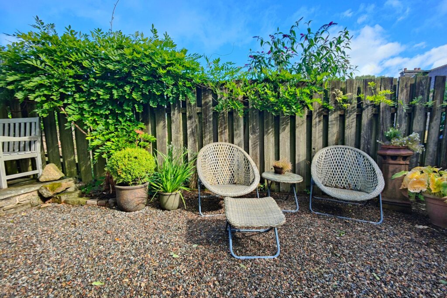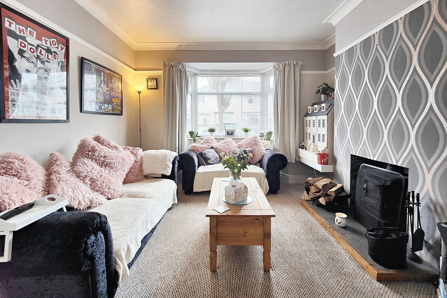
Sold STC
Buckingham Road, Morecambe, LA4
£200,000
£235,000
Ashton Road, Lancaster, LA1
Delightful 2 bed character cottage in sought after Aldcliffe area. Featuring stone fire surround, LochAnna kitchen, and charming interior. Gated garden, yard & outhouse. Convenient location with great amenities and transport links. Ideal for family or professionals. No chain. Must see!
Location
De Vitre Cottages are one of South Lancaster's most sought after locations. Romantic in character and ideally situated they have long been sought after. There is great access to Lancaster University, Lancaster Royal Infirmary and also for those commuting out of the area via the M6. The proximity of some very popular schools such as St Paul's, Moorside, Ripley and of course Lancaster's two Grammar schools, have helped to make this a firm favourite with family buyers. Schools are just a walk away and there are parks and nature walks close by too.
Welcome Home
This characterful, bay fronted house will captivate you on sight. The duck egg, composite front door is the perfect complement to the light sandstone and opens to a vestibule. From there a stripped, original panel door opens to the lounge and what a beautiful welcome this is. Modern wood flooring sits perfectly with the exposed stone of one wall. Light Farrow & Ball shades complement the character and bounce the light from the front bay windows. The focal point of the cast iron stove within the elegant solid stone fireplace with mantle and matching hearth just adds to the perfect character feel.
Kitchen Diner & Utility
This stunning high spec kitchen has been upgraded with the installation of a solid wood LochAnna kitchen with dark green and light grey cabinets. It truly is stunning. The wooden flooring complements the counter tops and integrated appliances include the Caple oven, induction hob, extractor hood and there is an integrated fridge freezer. The kitchen door leads out to the utility room which has matching units and is where the gas combination boiler is located. The back door leads out from the utility to the rear yard and the stairs from the kitchen lead up to the first floor.
Bedrooms & Bathroom
Upstairs you will find two generous bedrooms and a stylish bathroom. The master bedroom occupies the front of the property and has a built in cupboard to one side of the chimney breast. A continuation of the Farrow & Ball colour palette creates continuity and a gives the house a finished, polished feel. The second bedroom is currently used as an office with two desks and it enjoys views over the rear garden and has a large over stair cupboard. The bathroom has a stylish three piece bathroom suite with over bath shower.
Book a viewing with our friendly team and find your dream home.
